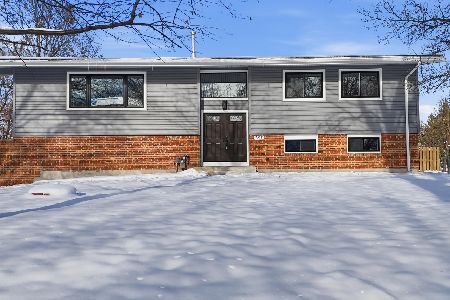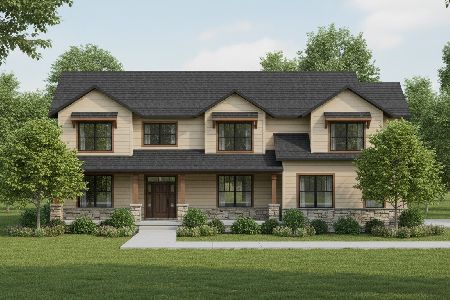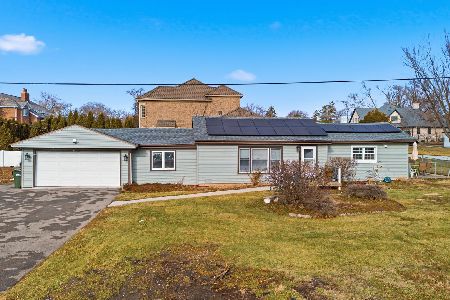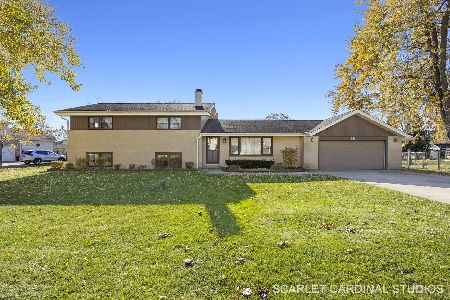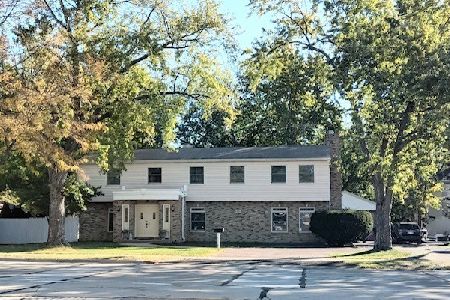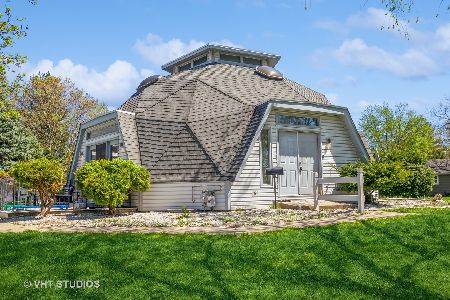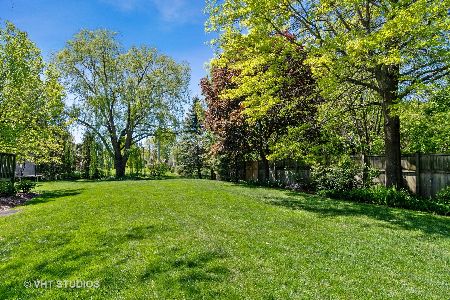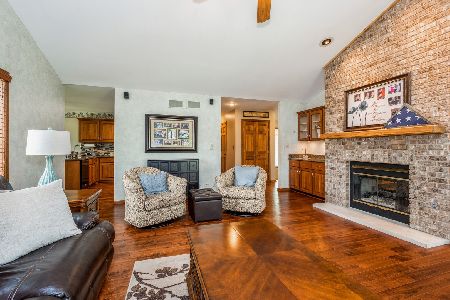1409 Logan Street, Schaumburg, Illinois 60193
$665,600
|
Sold
|
|
| Status: | Closed |
| Sqft: | 4,305 |
| Cost/Sqft: | $157 |
| Beds: | 5 |
| Baths: | 4 |
| Year Built: | 1996 |
| Property Taxes: | $13,932 |
| Days On Market: | 1711 |
| Lot Size: | 0,46 |
Description
*OVER 6,000 SQ.FT. of LIVING AREA* on almost 1/2 acre in unincorporated Schaumburg offers LOW RE taxes, attends CONANT H.S., has convenient access to Il Route 390 (Elgin-O'Hare) Expy, and only 7 mins to Metra Station. Expansive ALL BRICK Home is PERFECT for your extended Family, Features; Soaring Two-story (27 x 18) Family Room, Fireplace with French doors on both sides and beautiful stacked transom & quarter-round windows. Two STAIRCASES w/ hardwood treads; one in the Formal 2-story Foyer and another for efficiency and privacy. HUGE (20 x 17) Kitchen has a separate eating area for family meals, serving counter with wine cabinet, wet-bar, beverage fridge, and East facing Sunroom with Atrium windows that overlook the private backyard. Oversize (25 x 19) Primary Suite includes separate shower, double bowl granite vanity, whirlpool tub with mirrored wall surround and walk-in organized closet. Main level offers a 5th bedroom that doubles as an in-home office and finished basement features a media room, game area, full bath w/ walk-in shower & seat, large sauna, and 6th bedroom that makes the perfect guest room! Recessed lighting, Modern ceiling fans, New premium carpet on 2nd level and recently refinished hardwood floors on main level. Newer HVAC, Roof & Appls, WH, 2010-2011, Windows '2010. Located at the end of a "No Outlet" street for added safety. Quick Close Available. Watch the 3D Walkthrough and Hurry Over!
Property Specifics
| Single Family | |
| — | |
| — | |
| 1996 | |
| Full | |
| CUSTOM | |
| No | |
| 0.46 |
| Cook | |
| — | |
| — / Not Applicable | |
| None | |
| Private Well | |
| Septic-Private | |
| 11132728 | |
| 07341040300000 |
Nearby Schools
| NAME: | DISTRICT: | DISTANCE: | |
|---|---|---|---|
|
Grade School
Buzz Aldrin Elementary School |
54 | — | |
|
Middle School
Robert Frost Junior High School |
54 | Not in DB | |
|
High School
J B Conant High School |
211 | Not in DB | |
Property History
| DATE: | EVENT: | PRICE: | SOURCE: |
|---|---|---|---|
| 10 Sep, 2021 | Sold | $665,600 | MRED MLS |
| 27 Jul, 2021 | Under contract | $675,000 | MRED MLS |
| 23 Jun, 2021 | Listed for sale | $675,000 | MRED MLS |
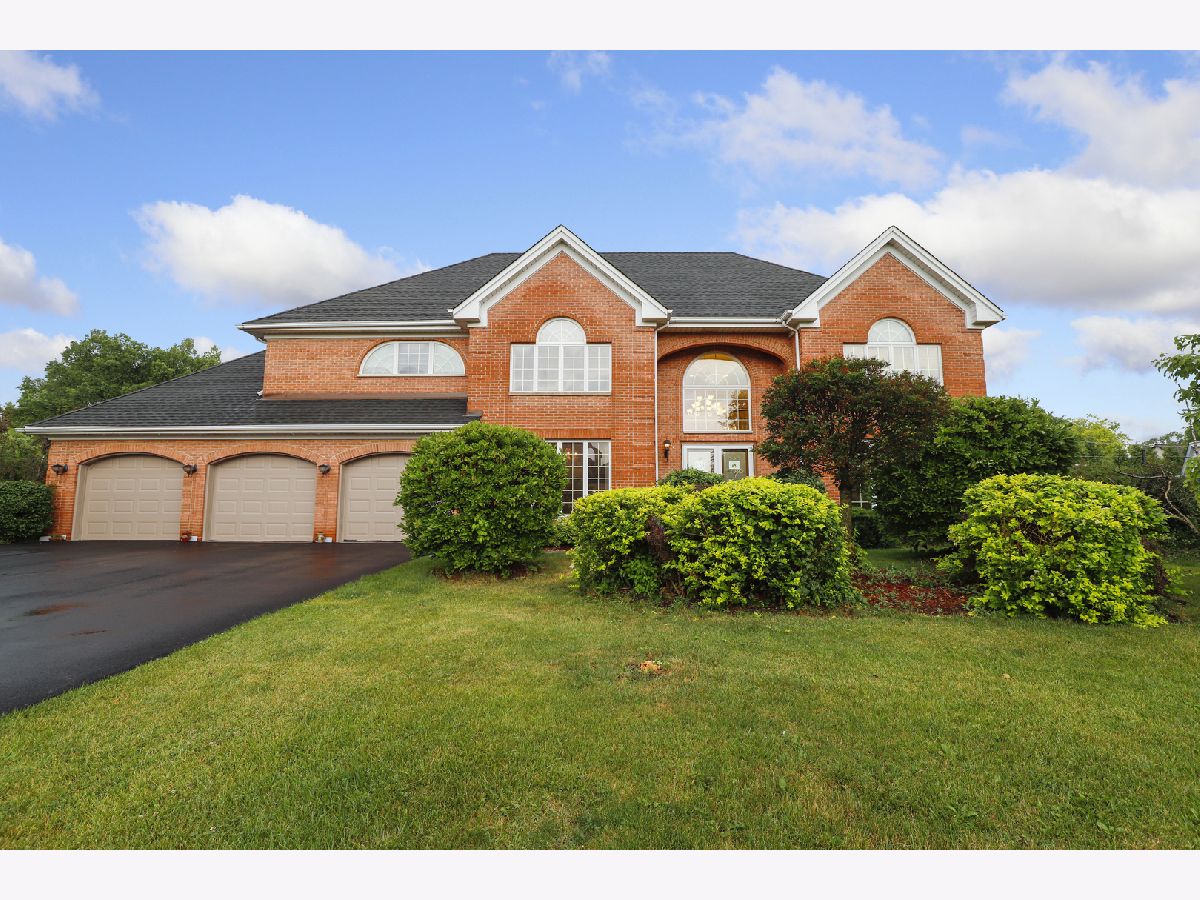
Room Specifics
Total Bedrooms: 6
Bedrooms Above Ground: 5
Bedrooms Below Ground: 1
Dimensions: —
Floor Type: Carpet
Dimensions: —
Floor Type: Carpet
Dimensions: —
Floor Type: Carpet
Dimensions: —
Floor Type: —
Dimensions: —
Floor Type: —
Full Bathrooms: 4
Bathroom Amenities: Whirlpool,Separate Shower,Double Sink
Bathroom in Basement: 1
Rooms: Bedroom 5,Bedroom 6,Breakfast Room,Office,Game Room,Media Room,Foyer,Walk In Closet,Storage
Basement Description: Finished
Other Specifics
| 3 | |
| Concrete Perimeter | |
| Asphalt | |
| Balcony, Deck | |
| — | |
| 150 X 131 X 150 X 132 | |
| — | |
| Full | |
| Vaulted/Cathedral Ceilings, Sauna/Steam Room, Hardwood Floors, First Floor Bedroom, First Floor Laundry, Walk-In Closet(s), Drapes/Blinds, Granite Counters, Separate Dining Room | |
| Range, Microwave, Dishwasher, Refrigerator, Bar Fridge, Washer, Dryer | |
| Not in DB | |
| Street Paved | |
| — | |
| — | |
| Attached Fireplace Doors/Screen, Gas Log, Gas Starter |
Tax History
| Year | Property Taxes |
|---|---|
| 2021 | $13,932 |
Contact Agent
Nearby Similar Homes
Nearby Sold Comparables
Contact Agent
Listing Provided By
Redfin Corporation

