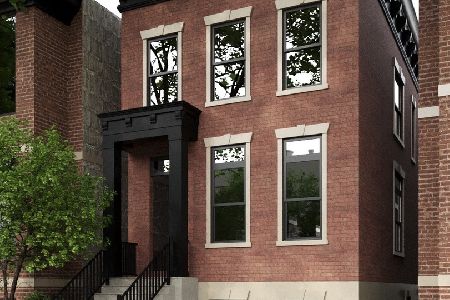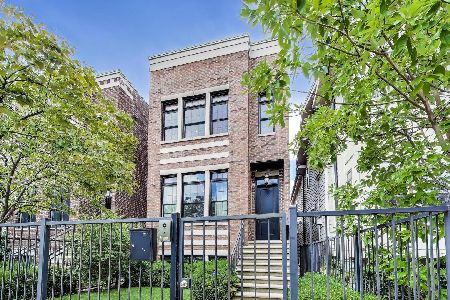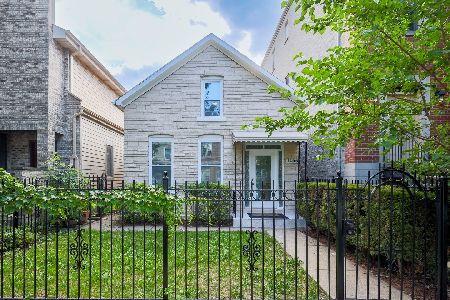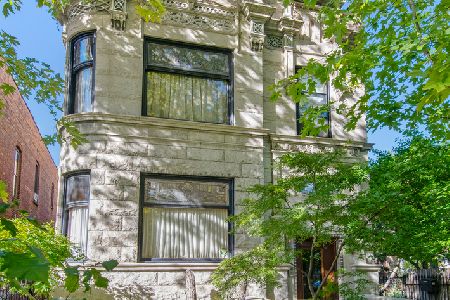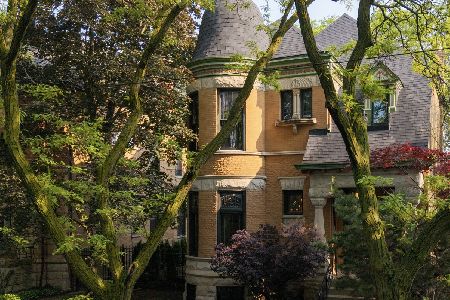1417 Oakley Boulevard, West Town, Chicago, Illinois 60622
$800,000
|
Sold
|
|
| Status: | Closed |
| Sqft: | 2,400 |
| Cost/Sqft: | $342 |
| Beds: | 2 |
| Baths: | 3 |
| Year Built: | — |
| Property Taxes: | $8,246 |
| Days On Market: | 3315 |
| Lot Size: | 0,07 |
Description
Spacious, well-designed 3 bed/3 bath SFH in prime Wicker Park location. Recently renovated. Kitchen feat. high-end appliances, custom cabinetry, quartz countertops and marble backsplash. Kitchen/family room feat. large sunny windows which overlook deck and prof. landscaped yard. First floor also includes large living/dining room, office/den, full bath and custom walk-in pantry. Second floor feat. master suite w/private roof deck, custom closet and spa bath. Second floor also includes large 2nd bedroom. Lower level feat. 3rd bedroom/bathroom, laundry room, rec room and separate storage/mechanical room. 2-car garage w/ large storage area. Separate HVAC systems for upper and lower levels. 5-min walk to Damen Blue Line and all that Wicker Park, Bucktown and Ukranian Village have to offer.
Property Specifics
| Single Family | |
| — | |
| — | |
| — | |
| Full,English | |
| — | |
| No | |
| 0.07 |
| Cook | |
| — | |
| 0 / Not Applicable | |
| None | |
| Lake Michigan | |
| Public Sewer | |
| 09315308 | |
| 17061100180000 |
Nearby Schools
| NAME: | DISTRICT: | DISTANCE: | |
|---|---|---|---|
|
Grade School
De Diego Elementary School Commu |
299 | — | |
|
Middle School
De Diego Elementary School Commu |
299 | Not in DB | |
|
High School
Clemente Community Academy Senio |
299 | Not in DB | |
Property History
| DATE: | EVENT: | PRICE: | SOURCE: |
|---|---|---|---|
| 19 Feb, 2015 | Sold | $460,000 | MRED MLS |
| 13 Jan, 2015 | Under contract | $499,900 | MRED MLS |
| 1 Oct, 2014 | Listed for sale | $499,900 | MRED MLS |
| 3 Oct, 2016 | Sold | $800,000 | MRED MLS |
| 21 Aug, 2016 | Under contract | $820,000 | MRED MLS |
| 13 Aug, 2016 | Listed for sale | $820,000 | MRED MLS |
| 20 Sep, 2021 | Sold | $975,000 | MRED MLS |
| 17 Aug, 2021 | Under contract | $995,000 | MRED MLS |
| 17 Aug, 2021 | Listed for sale | $995,000 | MRED MLS |
Room Specifics
Total Bedrooms: 3
Bedrooms Above Ground: 2
Bedrooms Below Ground: 1
Dimensions: —
Floor Type: Hardwood
Dimensions: —
Floor Type: Carpet
Full Bathrooms: 3
Bathroom Amenities: —
Bathroom in Basement: 1
Rooms: Office,Recreation Room,Sitting Room,Storage
Basement Description: Finished,Exterior Access
Other Specifics
| 2 | |
| Brick/Mortar | |
| — | |
| Deck, Roof Deck | |
| Fenced Yard,Landscaped | |
| 25X125 | |
| — | |
| Full | |
| Hardwood Floors, In-Law Arrangement | |
| Range, Microwave, Dishwasher, High End Refrigerator, Washer, Dryer, Disposal, Stainless Steel Appliance(s) | |
| Not in DB | |
| — | |
| — | |
| — | |
| — |
Tax History
| Year | Property Taxes |
|---|---|
| 2015 | $6,960 |
| 2016 | $8,246 |
Contact Agent
Nearby Similar Homes
Nearby Sold Comparables
Contact Agent
Listing Provided By
4 Sale Realty, Inc.

