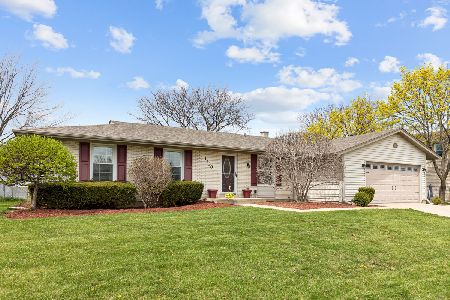1409 Parker Place, Elk Grove Village, Illinois 60007
$281,500
|
Sold
|
|
| Status: | Closed |
| Sqft: | 1,900 |
| Cost/Sqft: | $153 |
| Beds: | 4 |
| Baths: | 2 |
| Year Built: | 1974 |
| Property Taxes: | $6,439 |
| Days On Market: | 3485 |
| Lot Size: | 0,22 |
Description
Beautiful Birchwood model with great curb appeal! A double door entry leads to the 2-story foyer with a ceiling fan. The spacious and sunny living room and dining room are neutral with decor paint, large windows and newer carpeting! The kitchen has been freshly painted, features 42"cabinets, solid surface counters, a ceiling fan, pantry closet and pantry cabinet! Pull-out faucet and some pull-out drawers for storage too! Easy access to the large deck from the kitchen sliding glass door - great for parties, BBQ's and family fun! All bedrooms with decor paint and large closets. Both baths are updated with new tile, vanities and lighting! The large family room is light and bright! Furnace, air conditioner, hot water heater are 4 years old, newer windows and siding too. Huge yard with patio. Schaumburg school district, fantastic Elk Grove parks and recreation center. A great location near major highways and the Metra station. Close to forest preserves, shopping, restaurants and more!
Property Specifics
| Single Family | |
| — | |
| Step Ranch | |
| 1974 | |
| Partial,English | |
| BIRCHWOOD | |
| No | |
| 0.22 |
| Cook | |
| Winston Grove | |
| 0 / Not Applicable | |
| None | |
| Lake Michigan | |
| Public Sewer | |
| 09278699 | |
| 07364040410000 |
Nearby Schools
| NAME: | DISTRICT: | DISTANCE: | |
|---|---|---|---|
|
Grade School
Adlai Stevenson Elementary Schoo |
54 | — | |
|
Middle School
Margaret Mead Junior High School |
54 | Not in DB | |
|
High School
J B Conant High School |
211 | Not in DB | |
Property History
| DATE: | EVENT: | PRICE: | SOURCE: |
|---|---|---|---|
| 30 Aug, 2016 | Sold | $281,500 | MRED MLS |
| 9 Jul, 2016 | Under contract | $289,900 | MRED MLS |
| 7 Jul, 2016 | Listed for sale | $289,900 | MRED MLS |
Room Specifics
Total Bedrooms: 4
Bedrooms Above Ground: 4
Bedrooms Below Ground: 0
Dimensions: —
Floor Type: Carpet
Dimensions: —
Floor Type: Carpet
Dimensions: —
Floor Type: Vinyl
Full Bathrooms: 2
Bathroom Amenities: Double Sink
Bathroom in Basement: 1
Rooms: No additional rooms
Basement Description: Finished
Other Specifics
| 2 | |
| Concrete Perimeter | |
| Asphalt | |
| Deck, Patio | |
| — | |
| 83X110.6X100X112 | |
| — | |
| — | |
| Wood Laminate Floors | |
| Range, Microwave, Dishwasher, Refrigerator, Washer, Dryer, Disposal | |
| Not in DB | |
| — | |
| — | |
| — | |
| — |
Tax History
| Year | Property Taxes |
|---|---|
| 2016 | $6,439 |
Contact Agent
Nearby Sold Comparables
Contact Agent
Listing Provided By
RE/MAX Suburban






