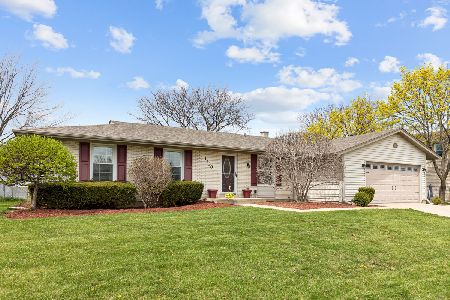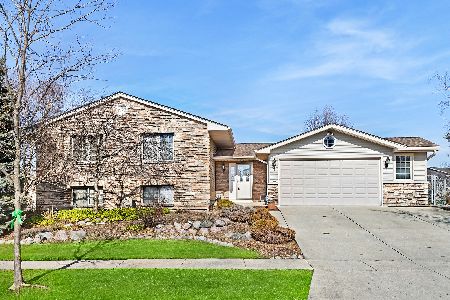1420 Kathleen Way, Elk Grove Village, Illinois 60007
$400,000
|
Sold
|
|
| Status: | Closed |
| Sqft: | 1,902 |
| Cost/Sqft: | $221 |
| Beds: | 4 |
| Baths: | 3 |
| Year Built: | 1972 |
| Property Taxes: | $7,725 |
| Days On Market: | 1384 |
| Lot Size: | 0,21 |
Description
Here's your opportunity to have a lovely tri-level home in school District 54 (Stevenson elementary, Mead Middle) and Conant HS district. You will notice the curb appeal as soon as you drive up! Very light and bright. Freshly painted. Excellent open floor plan can accommodate large gatherings. Entry foyer with coat closet leads to main level bedroom and family room. A few stairs up is your living room, dining room ( with bay window) and kitchen. Kitchen features lots of cabinets, new sink, faucet, newer dishwasher and new granite counter tops. All baths are remodeled or updated. Updated windows. Newer washer/dryer. Spacious family room has a fireplace and large sliders to the concrete patio and fenced backyard. Roof (2016). Newer shed. Generous sized bedrooms. Convenient location close to xways and stores. Wonderful park district attractions such as Rainbow Falls and the Pavillion. Busse Woods Forest Preserve has fishing, hiking, biking and an enclosed pasture with real Elk! Walk to elementary school and park. Attached 2 car garage. You'll love this home!
Property Specifics
| Single Family | |
| — | |
| — | |
| 1972 | |
| — | |
| ELM | |
| No | |
| 0.21 |
| Cook | |
| Winston Grove | |
| 0 / Not Applicable | |
| — | |
| — | |
| — | |
| 11369715 | |
| 07364040450000 |
Nearby Schools
| NAME: | DISTRICT: | DISTANCE: | |
|---|---|---|---|
|
Grade School
Adlai Stevenson Elementary Schoo |
54 | — | |
|
Middle School
Margaret Mead Junior High School |
54 | Not in DB | |
|
High School
J B Conant High School |
211 | Not in DB | |
Property History
| DATE: | EVENT: | PRICE: | SOURCE: |
|---|---|---|---|
| 15 Jul, 2015 | Sold | $304,000 | MRED MLS |
| 23 May, 2015 | Under contract | $315,000 | MRED MLS |
| 21 May, 2015 | Listed for sale | $315,000 | MRED MLS |
| 3 Jun, 2022 | Sold | $400,000 | MRED MLS |
| 25 Apr, 2022 | Under contract | $419,900 | MRED MLS |
| — | Last price change | $429,900 | MRED MLS |
| 8 Apr, 2022 | Listed for sale | $429,900 | MRED MLS |

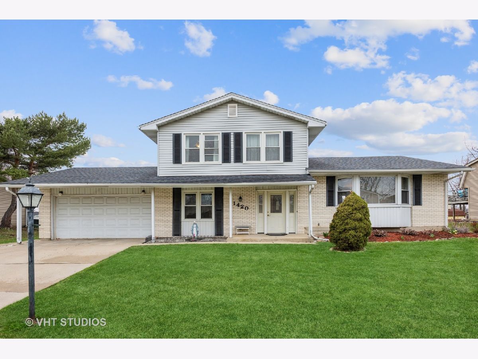
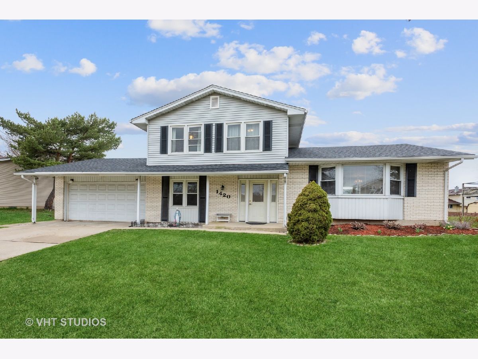
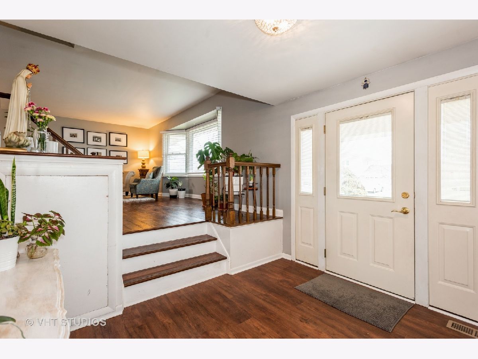
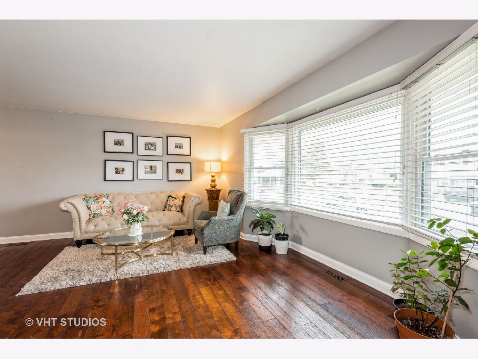
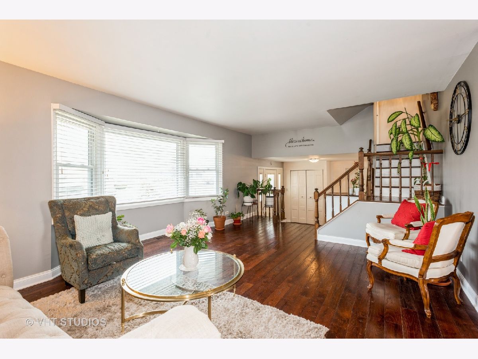
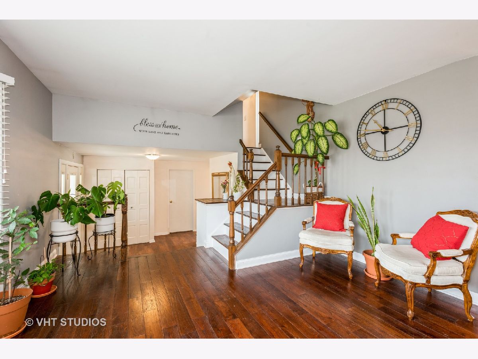
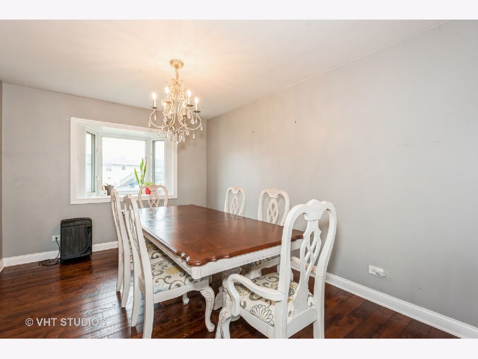
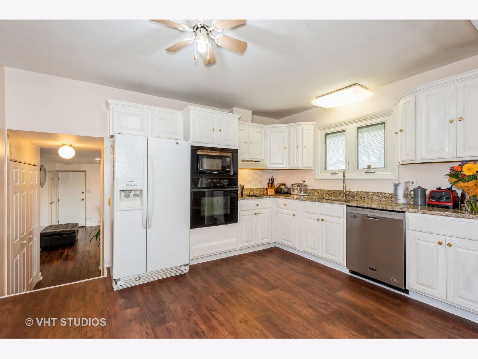
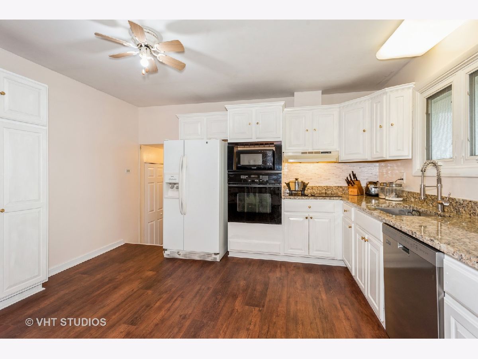
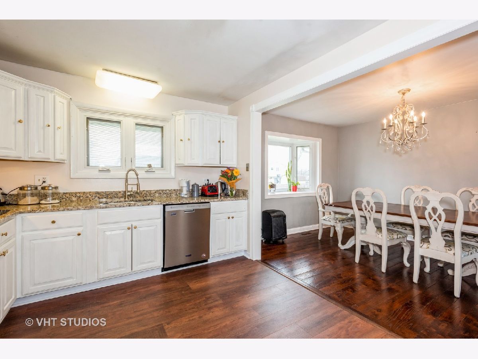
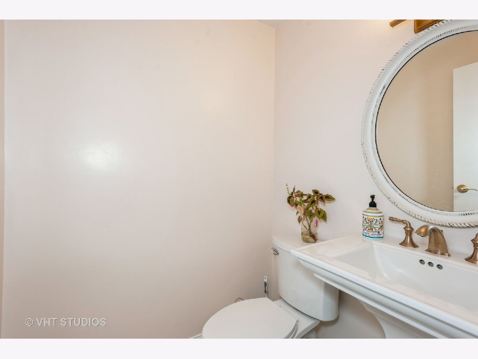
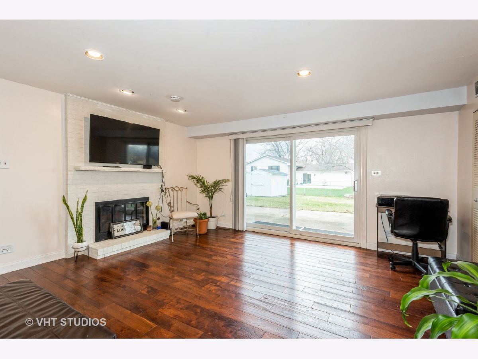
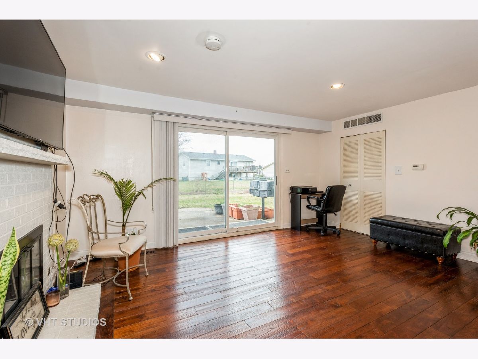
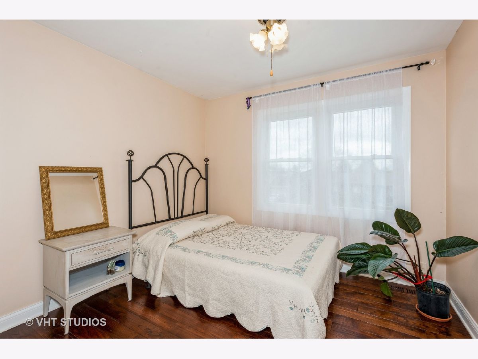
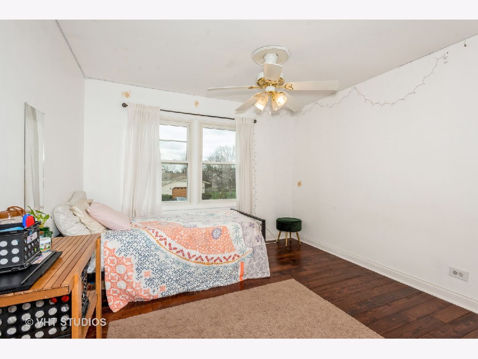
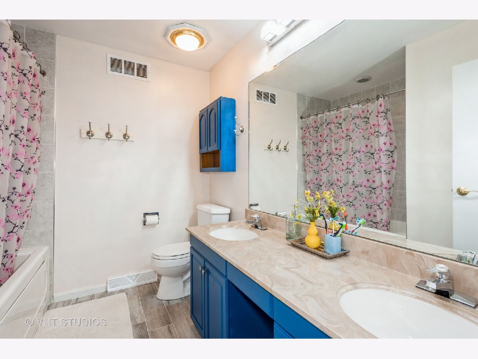
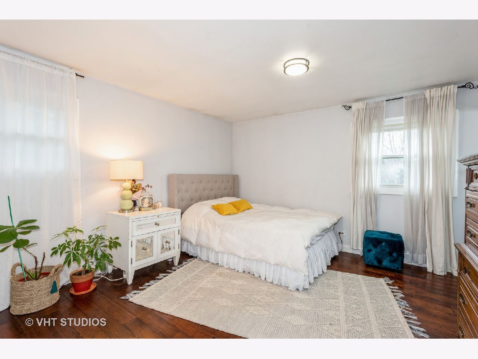
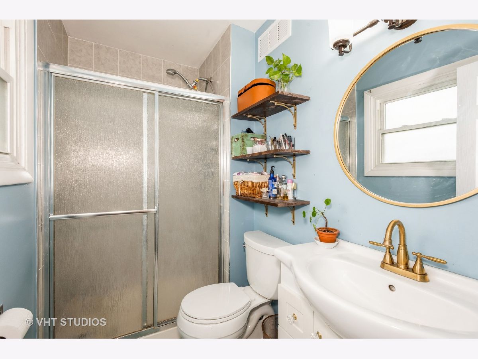
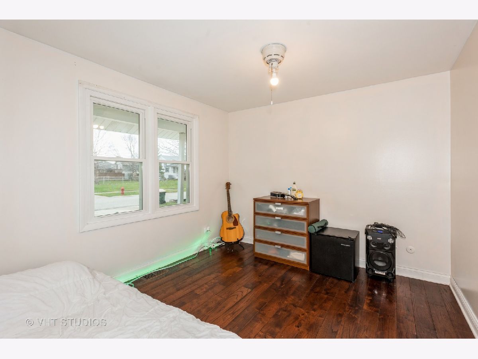
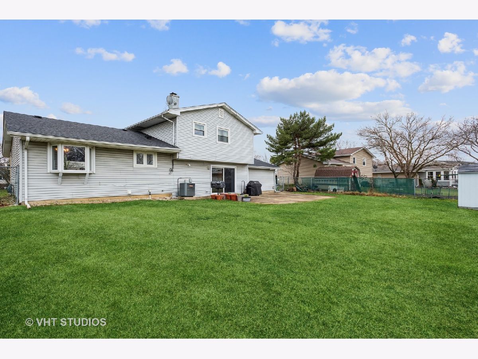
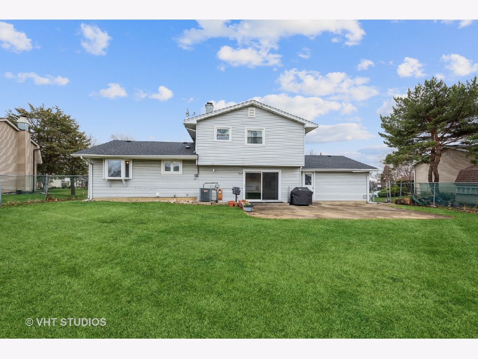
Room Specifics
Total Bedrooms: 4
Bedrooms Above Ground: 4
Bedrooms Below Ground: 0
Dimensions: —
Floor Type: —
Dimensions: —
Floor Type: —
Dimensions: —
Floor Type: —
Full Bathrooms: 3
Bathroom Amenities: Double Sink
Bathroom in Basement: 0
Rooms: —
Basement Description: Crawl
Other Specifics
| 2 | |
| — | |
| Concrete | |
| — | |
| — | |
| 70X114X87X117 | |
| — | |
| — | |
| — | |
| — | |
| Not in DB | |
| — | |
| — | |
| — | |
| — |
Tax History
| Year | Property Taxes |
|---|---|
| 2015 | $6,819 |
| 2022 | $7,725 |
Contact Agent
Nearby Sold Comparables
Contact Agent
Listing Provided By
Baird & Warner



