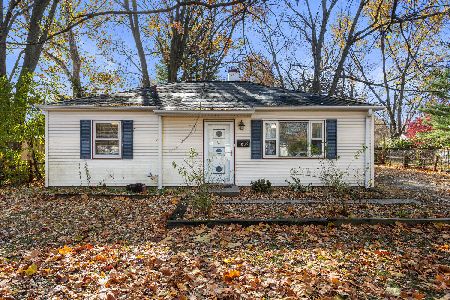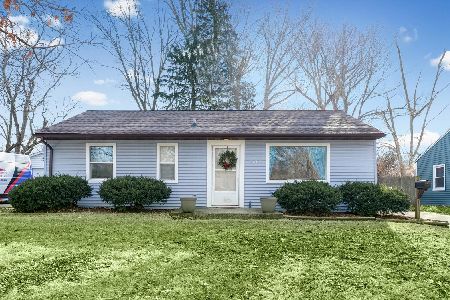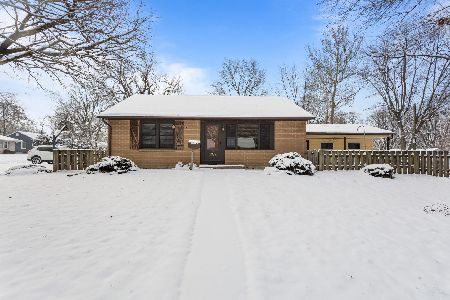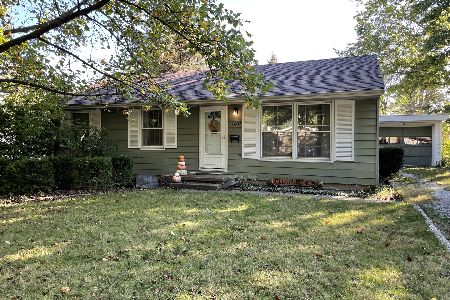1409 Pennsylvania, Urbana, Illinois 61801
$77,500
|
Sold
|
|
| Status: | Closed |
| Sqft: | 1,350 |
| Cost/Sqft: | $61 |
| Beds: | 3 |
| Baths: | 1 |
| Year Built: | 1955 |
| Property Taxes: | $2,887 |
| Days On Market: | 3901 |
| Lot Size: | 0,13 |
Description
Great buy for this 3-bedroom ranch home with many updates. Great location is close to the U of I campus, 4 parks, shopping, restaurants & bus-lines. Hardwood flooring throughout, updated kitchen features oak cabinetry, updated bathroom, quality Trane furnace & central air, updated new 100-amp electric breaker panel in the attached garage w/opener & remote. The backyard is fenced & features a patio plus a floating deck & nice mature trees. All appliances go, including a newer washer & dryer set. Garden shed for extra storage. Extra computer/office/desk mini-room w/natural light. Bonus family room off the back of the home has a wood burning stove too. This home offers a lot for the money and is priced for a quick & clean-cut sale to pre-approved buyers. Do not miss out on this!
Property Specifics
| Single Family | |
| — | |
| Ranch | |
| 1955 | |
| None | |
| — | |
| No | |
| 0.13 |
| Champaign | |
| Fairlawn Park | |
| — / — | |
| — | |
| Public | |
| Public Sewer | |
| 09438793 | |
| 922116382014 |
Nearby Schools
| NAME: | DISTRICT: | DISTANCE: | |
|---|---|---|---|
|
Grade School
Paine |
— | ||
|
Middle School
Ums |
Not in DB | ||
|
High School
Uhs |
Not in DB | ||
Property History
| DATE: | EVENT: | PRICE: | SOURCE: |
|---|---|---|---|
| 24 Jul, 2009 | Sold | $112,000 | MRED MLS |
| 27 Apr, 2009 | Under contract | $114,900 | MRED MLS |
| 21 Apr, 2009 | Listed for sale | $0 | MRED MLS |
| 10 Jul, 2015 | Sold | $77,500 | MRED MLS |
| 29 May, 2015 | Under contract | $82,900 | MRED MLS |
| 16 May, 2015 | Listed for sale | $82,900 | MRED MLS |
| 24 Aug, 2018 | Sold | $100,000 | MRED MLS |
| 6 Jul, 2018 | Under contract | $105,000 | MRED MLS |
| 28 Jun, 2018 | Listed for sale | $105,000 | MRED MLS |
Room Specifics
Total Bedrooms: 3
Bedrooms Above Ground: 3
Bedrooms Below Ground: 0
Dimensions: —
Floor Type: Hardwood
Dimensions: —
Floor Type: Hardwood
Full Bathrooms: 1
Bathroom Amenities: —
Bathroom in Basement: —
Rooms: —
Basement Description: Crawl
Other Specifics
| 1 | |
| — | |
| — | |
| Deck, Patio | |
| Fenced Yard | |
| 68 X 115 X 78 X 80 | |
| — | |
| — | |
| First Floor Bedroom, Skylight(s) | |
| Dishwasher, Disposal, Dryer, Microwave, Range Hood, Range, Refrigerator, Washer | |
| Not in DB | |
| Sidewalks | |
| — | |
| — | |
| Wood Burning, Wood Burning Stove |
Tax History
| Year | Property Taxes |
|---|---|
| 2009 | $2,433 |
| 2015 | $2,887 |
| 2018 | $2,108 |
Contact Agent
Nearby Similar Homes
Nearby Sold Comparables
Contact Agent
Listing Provided By
RE/MAX REALTY ASSOCIATES-CHA










