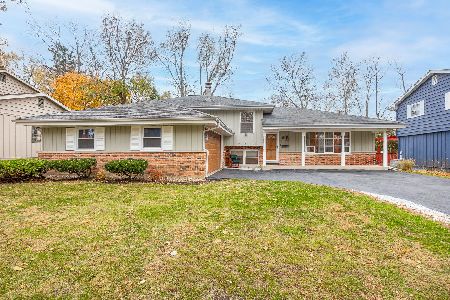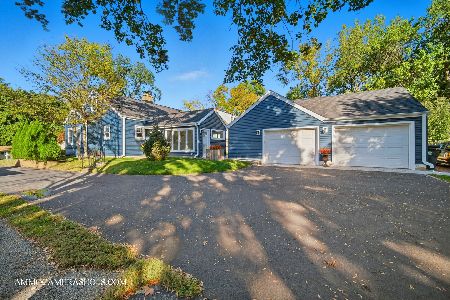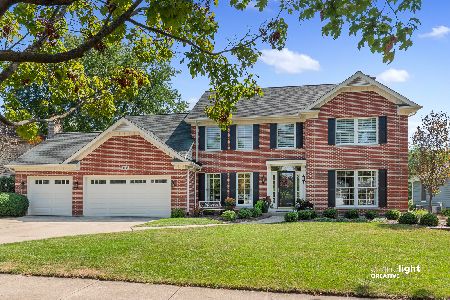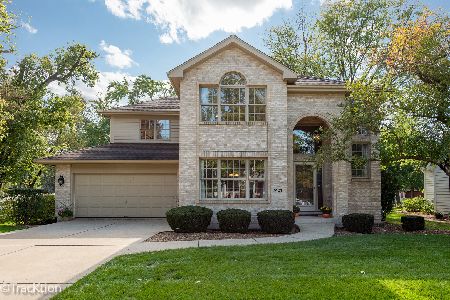1409 Ridgewood Circle, Downers Grove, Illinois 60516
$1,000,000
|
Sold
|
|
| Status: | Closed |
| Sqft: | 3,600 |
| Cost/Sqft: | $305 |
| Beds: | 6 |
| Baths: | 4 |
| Year Built: | 1994 |
| Property Taxes: | $14,232 |
| Days On Market: | 531 |
| Lot Size: | 0,34 |
Description
Absolutely stunning home located in the highly sought-after Hillcrest neighborhood. Meticulously maintained and updated with much attention to detail. The home boasts a major 2002 addition of an in-law/nanny suite on the first floor. This lovely suite includes a living room, bedroom, office, kitchen/bar, full bath, and separate entrance to the deck. Enter the home through the front door into a foyer opening to the formal dining and living rooms. The fabulous kitchen is completely updated with new cabinets, a Sub-Zero fridge, a Thermador cooktop, a Bosch dishwasher, a microwave drawer, granite counters, and a butler's pantry. A large island and eat-in table area open to a comfortable family room. The private primary suite includes a separate office/sitting room and a beautiful spa bath completed in 2024. The bath features a heated floor, double sinks, a luxurious shower with three Kohler fixtures, custom glass shower doors, and a soaking tub. Four additional bedrooms on the second floor have a hall bath remodeled in 2023, which includes double sinks and a large walk-in shower. A second-floor laundry was also added. The finished basement includes rec, exercise, game, and storage rooms. The exterior is nothing less than spectacular, with a huge deck with a gazebo, gorgeous landscaping, mature trees, and a fire pit. There is also a three-car garage. The home is located one block from Hillcrest Elementary and the newly built all-accessible playground. You can walk to vibrant downtown Downers Grove, with its train station, library, restaurants, shopping, and the Tivoli Theatre. Easy access to highways. A very special home and property.
Property Specifics
| Single Family | |
| — | |
| — | |
| 1994 | |
| — | |
| — | |
| No | |
| 0.34 |
| — | |
| — | |
| — / Not Applicable | |
| — | |
| — | |
| — | |
| 12103146 | |
| 0918401050 |
Nearby Schools
| NAME: | DISTRICT: | DISTANCE: | |
|---|---|---|---|
|
Grade School
Hillcrest Elementary School |
58 | — | |
|
Middle School
Hillcrest Elementary School |
58 | Not in DB | |
|
High School
South High School |
99 | Not in DB | |
Property History
| DATE: | EVENT: | PRICE: | SOURCE: |
|---|---|---|---|
| 26 Aug, 2024 | Sold | $1,000,000 | MRED MLS |
| 15 Jul, 2024 | Under contract | $1,099,000 | MRED MLS |
| 6 Jul, 2024 | Listed for sale | $1,099,000 | MRED MLS |
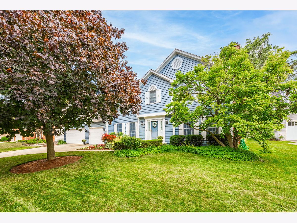
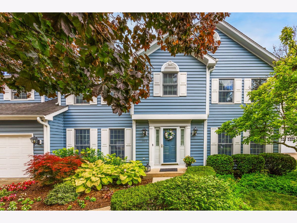
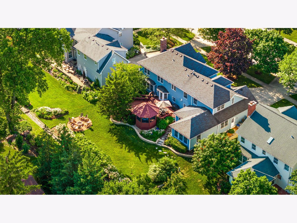
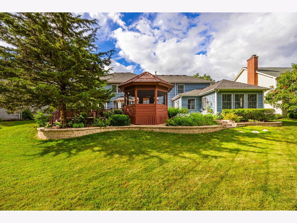
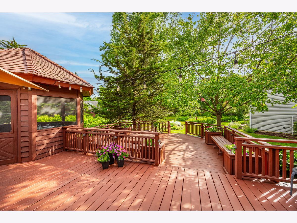
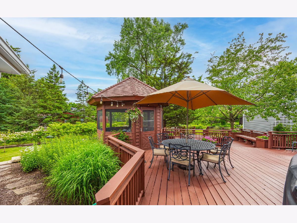
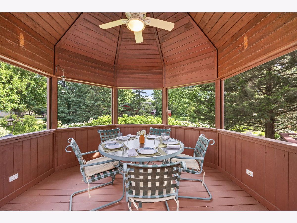
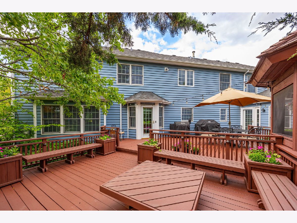
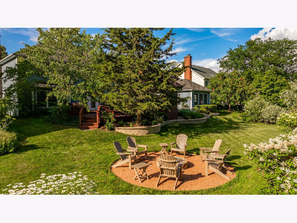
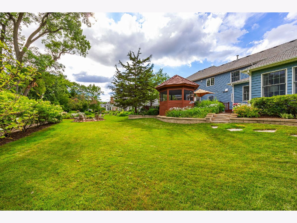
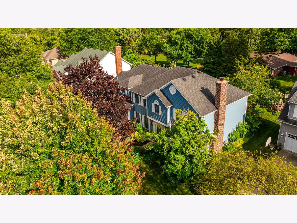
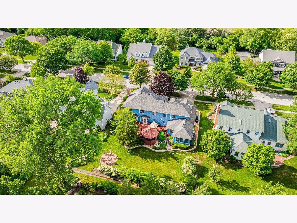
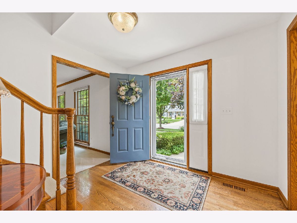
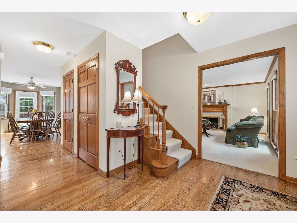
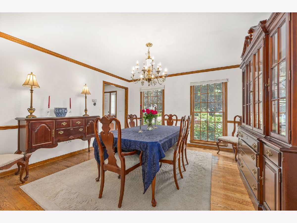
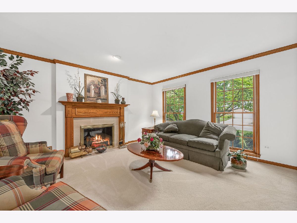
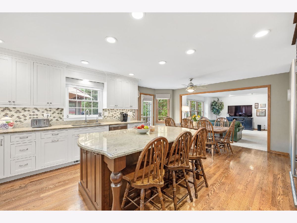
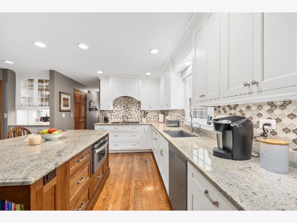
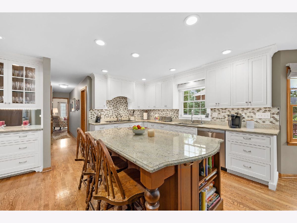
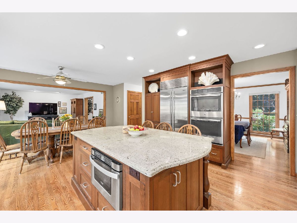
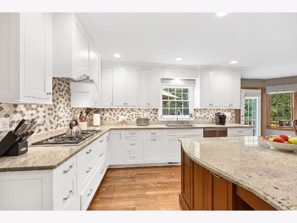
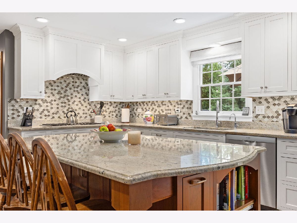
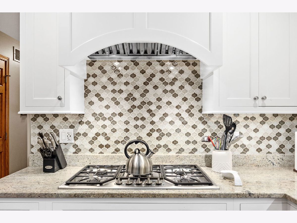
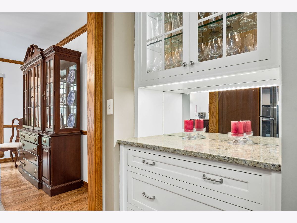
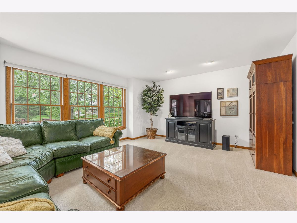
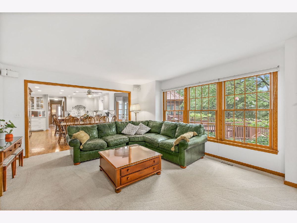
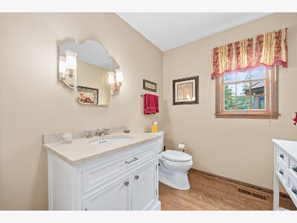
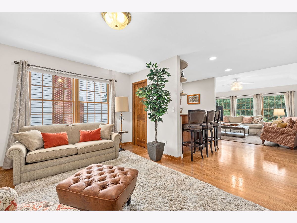
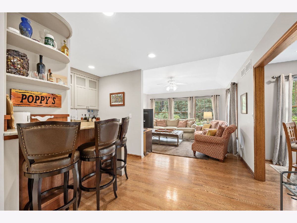
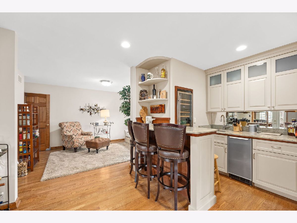
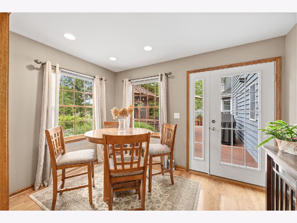
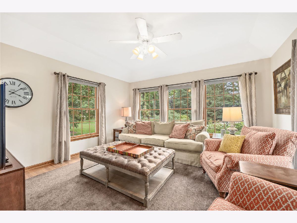
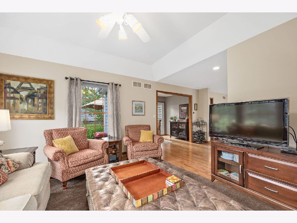
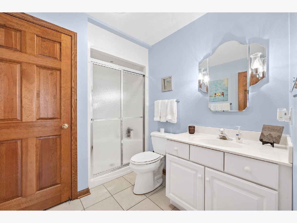
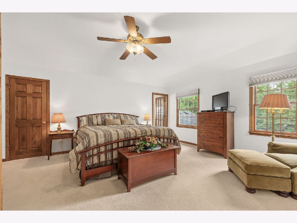
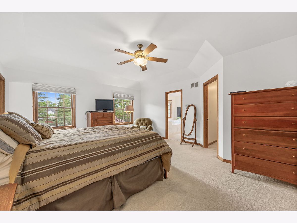
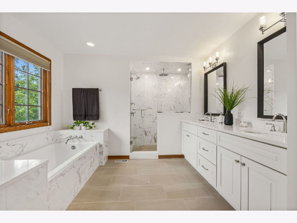
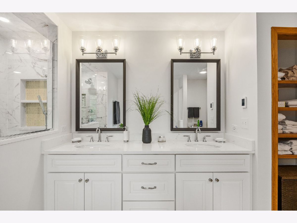
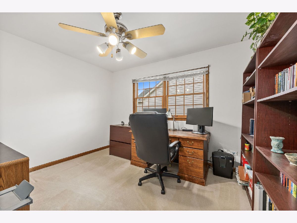
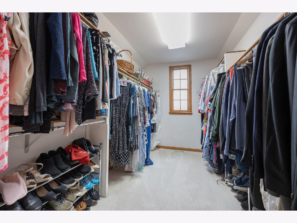
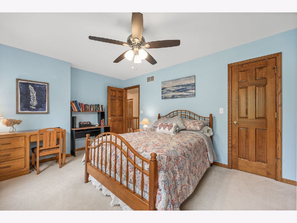
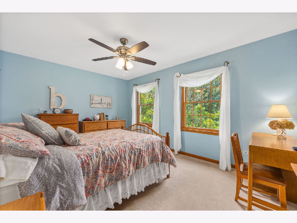
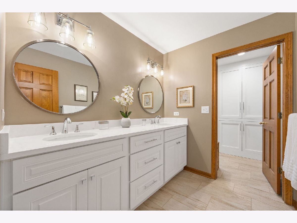
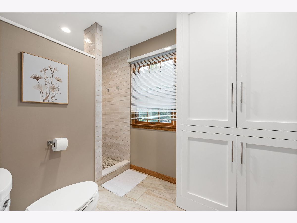
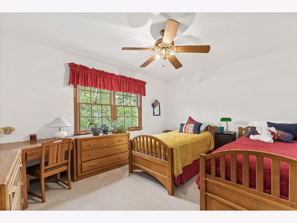
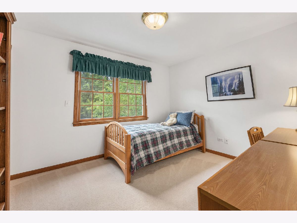
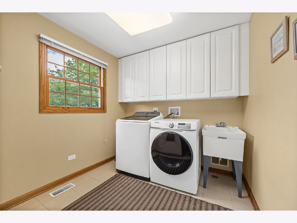
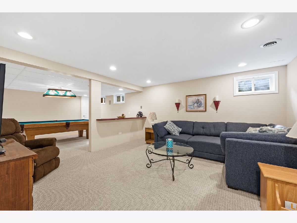
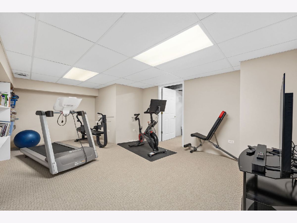
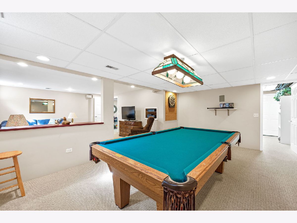
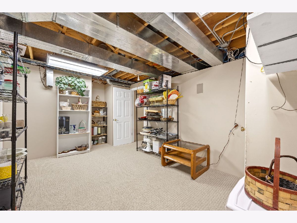
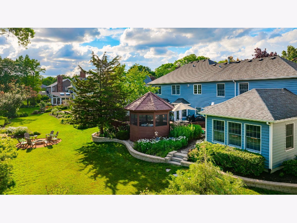
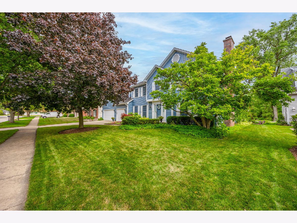
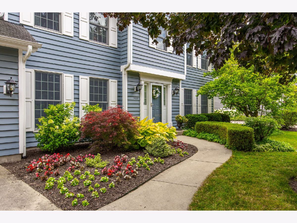
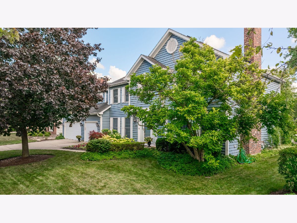
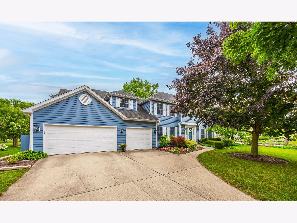
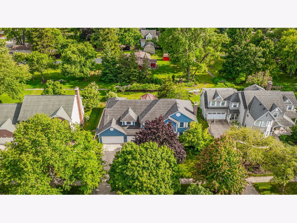
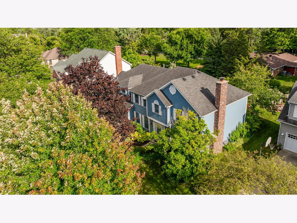
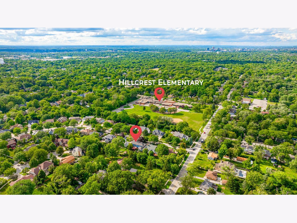
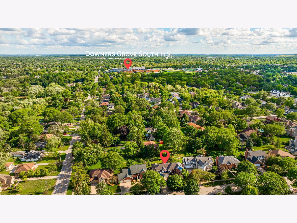
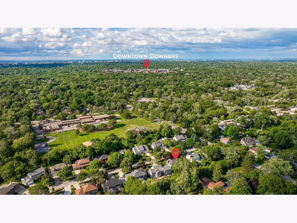
Room Specifics
Total Bedrooms: 6
Bedrooms Above Ground: 6
Bedrooms Below Ground: 0
Dimensions: —
Floor Type: —
Dimensions: —
Floor Type: —
Dimensions: —
Floor Type: —
Dimensions: —
Floor Type: —
Dimensions: —
Floor Type: —
Full Bathrooms: 4
Bathroom Amenities: Separate Shower,Double Sink,Soaking Tub
Bathroom in Basement: 0
Rooms: —
Basement Description: Finished
Other Specifics
| 3 | |
| — | |
| Concrete | |
| — | |
| — | |
| 90X165 | |
| — | |
| — | |
| — | |
| — | |
| Not in DB | |
| — | |
| — | |
| — | |
| — |
Tax History
| Year | Property Taxes |
|---|---|
| 2024 | $14,232 |
Contact Agent
Nearby Similar Homes
Nearby Sold Comparables
Contact Agent
Listing Provided By
Compass


