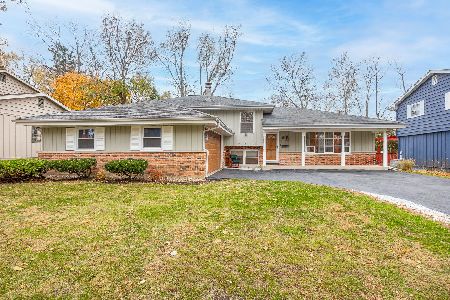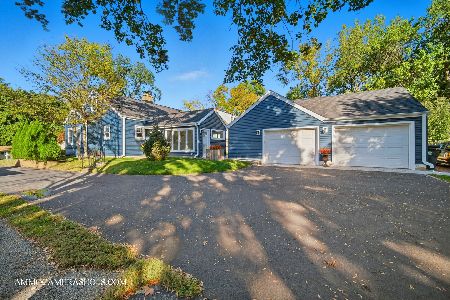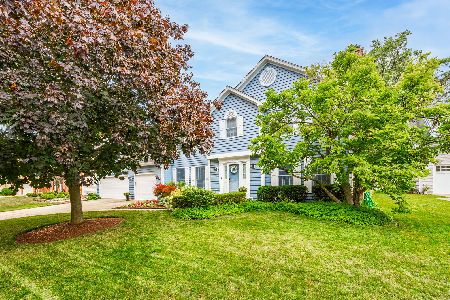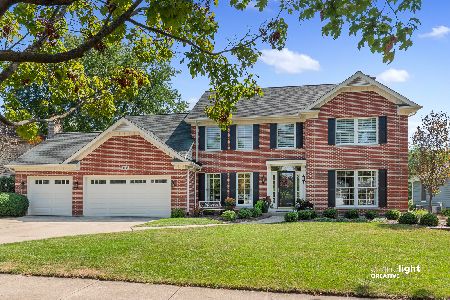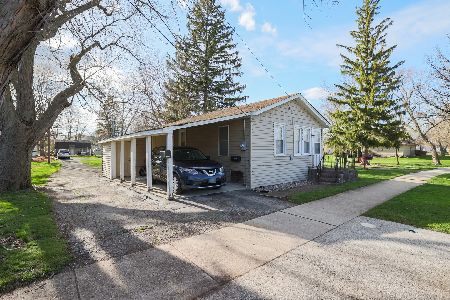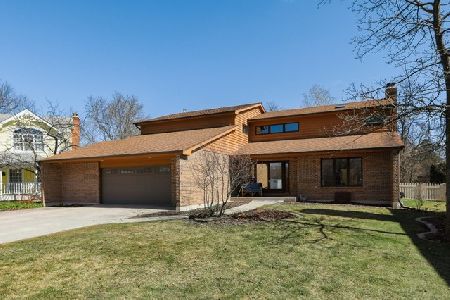5932 Dunham Road, Downers Grove, Illinois 60516
$315,000
|
Sold
|
|
| Status: | Closed |
| Sqft: | 1,118 |
| Cost/Sqft: | $291 |
| Beds: | 4 |
| Baths: | 2 |
| Year Built: | 1958 |
| Property Taxes: | $2,317 |
| Days On Market: | 3468 |
| Lot Size: | 0,51 |
Description
Only a job relocation would take sellers from a home they love! Completely renovated Ranch home nestled on quiet wood lot with 2 patios! Interior of the home is so sharp with an open floor plan and views out of every window. Kitchen has lighted cabinetry, recessed lighting, quartz counters, SS appliances, glass hood, and island. Mud Room has built-ins, Laundry and easy access to garage and home. Sunroom offers such a nice respite area, access to 2nd patio and private backyard. New windows, copper plumbing, electric, lighting, closet inserts, newer roof. Master Suite is amazing...frameless shower, double sink, quartz counters, spacious enough for seating area. Walk to top rated Hillcrest Elementary School, walk or catch the bus to the train and town, easy access to I355. Super clean home and obvious pride in craftsmanship and home ownership!
Property Specifics
| Single Family | |
| — | |
| Ranch | |
| 1958 | |
| None | |
| — | |
| No | |
| 0.51 |
| Du Page | |
| — | |
| 0 / Not Applicable | |
| None | |
| Public | |
| Public Sewer | |
| 09262913 | |
| 0918401012 |
Nearby Schools
| NAME: | DISTRICT: | DISTANCE: | |
|---|---|---|---|
|
Grade School
Hillcrest Elementary School |
58 | — | |
|
Middle School
O Neill Middle School |
58 | Not in DB | |
|
High School
South High School |
99 | Not in DB | |
Property History
| DATE: | EVENT: | PRICE: | SOURCE: |
|---|---|---|---|
| 27 Apr, 2015 | Sold | $222,000 | MRED MLS |
| 16 Mar, 2015 | Under contract | $229,500 | MRED MLS |
| 13 Mar, 2015 | Listed for sale | $229,500 | MRED MLS |
| 1 Aug, 2016 | Sold | $315,000 | MRED MLS |
| 5 Jul, 2016 | Under contract | $325,000 | MRED MLS |
| 20 Jun, 2016 | Listed for sale | $325,000 | MRED MLS |
Room Specifics
Total Bedrooms: 4
Bedrooms Above Ground: 4
Bedrooms Below Ground: 0
Dimensions: —
Floor Type: Hardwood
Dimensions: —
Floor Type: Hardwood
Dimensions: —
Floor Type: Hardwood
Full Bathrooms: 2
Bathroom Amenities: Separate Shower,Double Sink
Bathroom in Basement: 0
Rooms: Heated Sun Room,Mud Room
Basement Description: Crawl
Other Specifics
| 1 | |
| Block | |
| Asphalt | |
| Patio | |
| Wooded | |
| 80 X 268 | |
| — | |
| Full | |
| Hardwood Floors, First Floor Bedroom, First Floor Laundry, First Floor Full Bath | |
| Range, Microwave, Dishwasher, Refrigerator, Washer, Dryer | |
| Not in DB | |
| Sidewalks, Street Lights, Street Paved, Other | |
| — | |
| — | |
| — |
Tax History
| Year | Property Taxes |
|---|---|
| 2015 | $5,296 |
| 2016 | $2,317 |
Contact Agent
Nearby Similar Homes
Nearby Sold Comparables
Contact Agent
Listing Provided By
Berkshire Hathaway HomeServices KoenigRubloff


