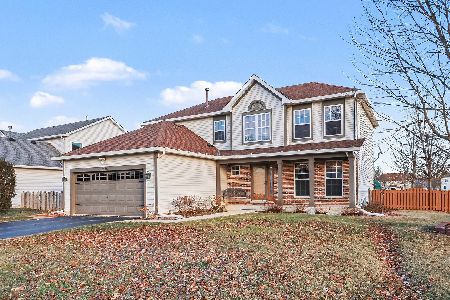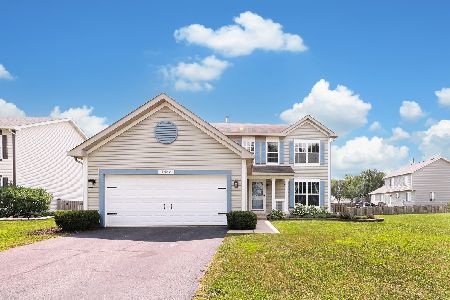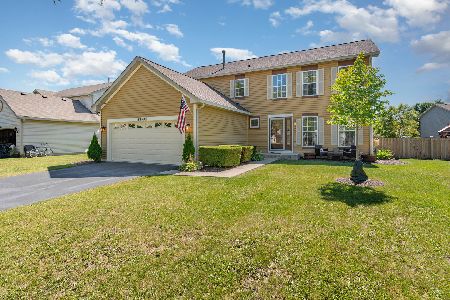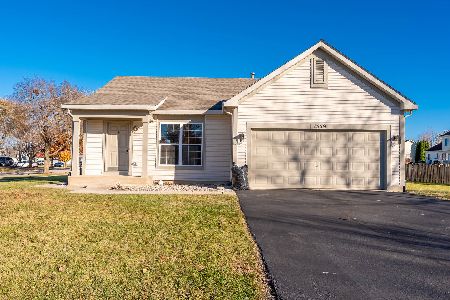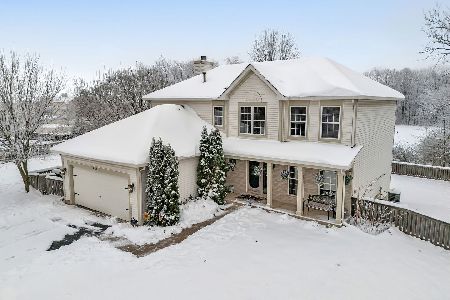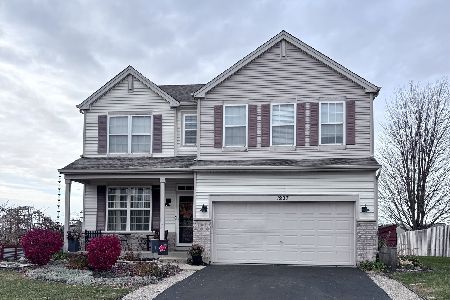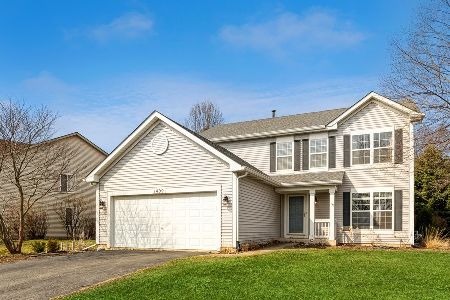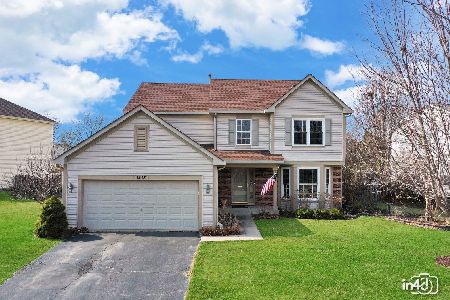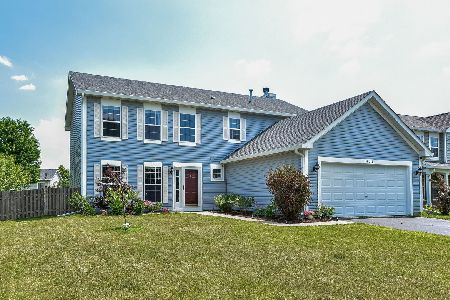1409 Sedge Pass, Minooka, Illinois 60447
$215,000
|
Sold
|
|
| Status: | Closed |
| Sqft: | 2,009 |
| Cost/Sqft: | $109 |
| Beds: | 4 |
| Baths: | 3 |
| Year Built: | 2004 |
| Property Taxes: | $4,117 |
| Days On Market: | 3393 |
| Lot Size: | 0,00 |
Description
Highly sought after Graham model features 4 spacious bedrooms, perfect floor plan for entertaining. Large Bay picture window in dining room. Roomy kitchen dinette area plus island and plenty of upgraded cherry wood cabinets and pantry. Large corner lot backs up to park and across the street from fishing pond, sledding hill and bike trails. Enjoy the clubhouse pool and tennis courts. Large full basement with large storage room and ready to be completed. Large, private fenced in yard with mature trees and wooden play set. Attached 2 car garage with attic. New Roof and siding in 2015! All appliances stay including washer/ dryer. Move in ready! Don't wait call Today!
Property Specifics
| Single Family | |
| — | |
| Contemporary | |
| 2004 | |
| Full | |
| GRAHAM | |
| No | |
| — |
| Grundy | |
| Lakewood Trails | |
| 50 / Monthly | |
| Insurance,Clubhouse,Pool | |
| Public | |
| Public Sewer | |
| 09361369 | |
| 0313176002 |
Nearby Schools
| NAME: | DISTRICT: | DISTANCE: | |
|---|---|---|---|
|
Grade School
Aux Sable Elementary School |
201 | — | |
|
Middle School
Minooka Junior High School |
201 | Not in DB | |
|
High School
Minooka Community High School |
111 | Not in DB | |
Property History
| DATE: | EVENT: | PRICE: | SOURCE: |
|---|---|---|---|
| 11 May, 2010 | Sold | $189,000 | MRED MLS |
| 22 Mar, 2010 | Under contract | $197,500 | MRED MLS |
| 15 Mar, 2010 | Listed for sale | $197,500 | MRED MLS |
| 10 Nov, 2016 | Sold | $215,000 | MRED MLS |
| 9 Oct, 2016 | Under contract | $218,900 | MRED MLS |
| 7 Oct, 2016 | Listed for sale | $218,900 | MRED MLS |
Room Specifics
Total Bedrooms: 4
Bedrooms Above Ground: 4
Bedrooms Below Ground: 0
Dimensions: —
Floor Type: Carpet
Dimensions: —
Floor Type: Carpet
Dimensions: —
Floor Type: Carpet
Full Bathrooms: 3
Bathroom Amenities: Double Sink
Bathroom in Basement: 0
Rooms: Storage,Utility Room-2nd Floor
Basement Description: Partially Finished
Other Specifics
| 2.5 | |
| Concrete Perimeter | |
| Asphalt | |
| Patio, Porch, Brick Paver Patio | |
| Corner Lot,Fenced Yard | |
| 130X45X124X38X41X46 | |
| — | |
| Full | |
| Vaulted/Cathedral Ceilings, Skylight(s), Second Floor Laundry | |
| Range, Microwave, Dishwasher, Refrigerator, Washer, Dryer, Disposal | |
| Not in DB | |
| Clubhouse, Pool, Tennis Courts | |
| — | |
| — | |
| — |
Tax History
| Year | Property Taxes |
|---|---|
| 2010 | $5,175 |
| 2016 | $4,117 |
Contact Agent
Nearby Similar Homes
Nearby Sold Comparables
Contact Agent
Listing Provided By
2 Get Moving Realty

