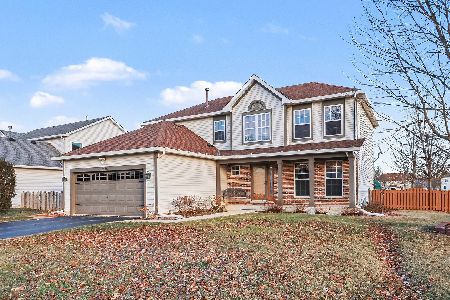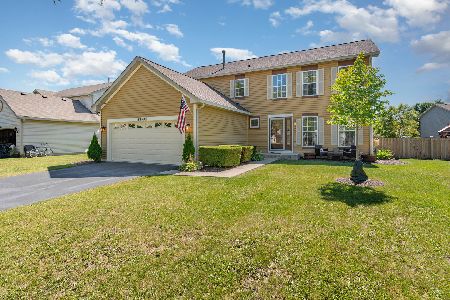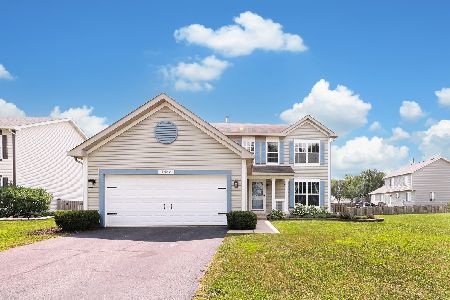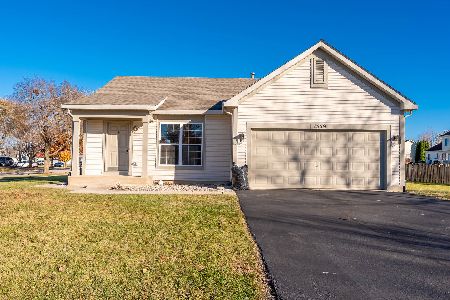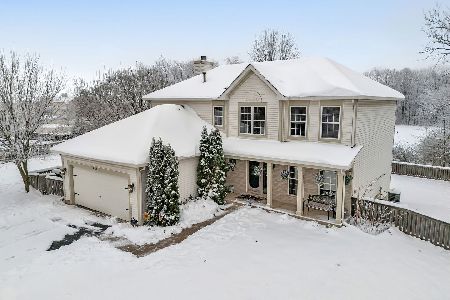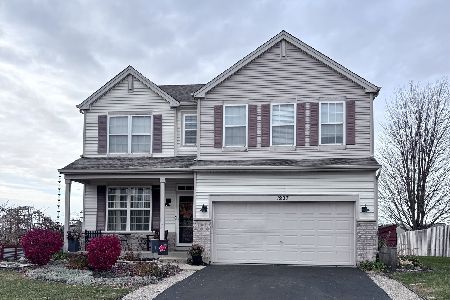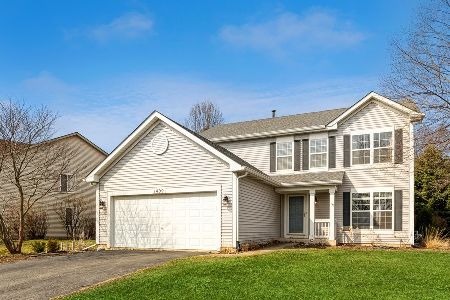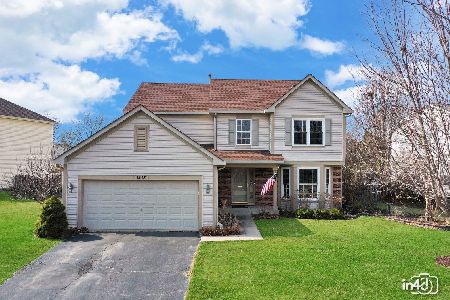1424 Sedge Pass Drive, Minooka, Illinois 60447
$250,000
|
Sold
|
|
| Status: | Closed |
| Sqft: | 2,464 |
| Cost/Sqft: | $101 |
| Beds: | 4 |
| Baths: | 3 |
| Year Built: | 2004 |
| Property Taxes: | $5,538 |
| Days On Market: | 2024 |
| Lot Size: | 0,00 |
Description
***MUST SEE*** Beautiful Jefferson Model in the Lakewood Trails community! Modernized with the latest colors, features a spacious eat-in kitchen loaded with new high-end SS appliances, ample white cabinets plus desk, and porcelain tiled floors! Gleaming wood laminate floors t/o entire home, huge master suite features a stunning remodeled bath (2018) w/ walk-in shower, double bowl sinks, built -in laundry! Cozy family room has a wood burning fireplace and SGD to fenced-in backyard and patio, formal Living and dining rooms. Roof and siding 2015, large 2+ attached garage located in this great Clubhouse Community. Come see today before its gone! Welcome home....
Property Specifics
| Single Family | |
| — | |
| Traditional | |
| 2004 | |
| None | |
| JEFFERSON | |
| No | |
| — |
| Grundy | |
| Lakewood Trails | |
| 100 / Quarterly | |
| Clubhouse,Pool,Other | |
| Public | |
| Public Sewer | |
| 10772174 | |
| 0313177006 |
Nearby Schools
| NAME: | DISTRICT: | DISTANCE: | |
|---|---|---|---|
|
Grade School
Aux Sable Elementary School |
201 | — | |
|
Middle School
Minooka Intermediate School |
201 | Not in DB | |
|
High School
Minooka Community High School |
111 | Not in DB | |
Property History
| DATE: | EVENT: | PRICE: | SOURCE: |
|---|---|---|---|
| 17 May, 2017 | Sold | $209,900 | MRED MLS |
| 13 Apr, 2017 | Under contract | $209,900 | MRED MLS |
| 12 Apr, 2017 | Listed for sale | $209,900 | MRED MLS |
| 11 Aug, 2020 | Sold | $250,000 | MRED MLS |
| 9 Jul, 2020 | Under contract | $249,900 | MRED MLS |
| 7 Jul, 2020 | Listed for sale | $249,900 | MRED MLS |
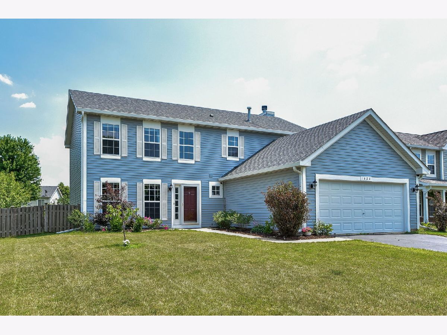
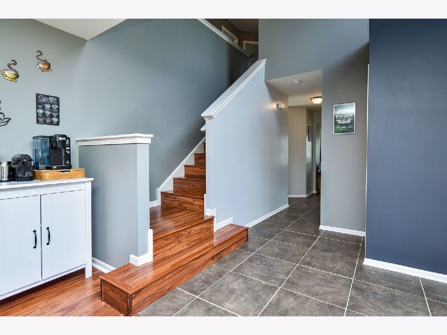
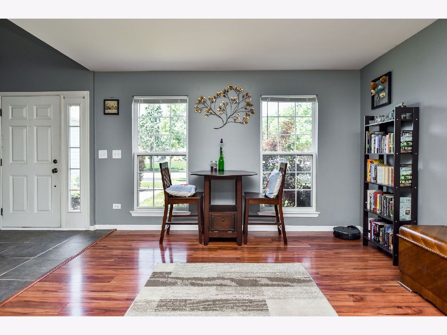
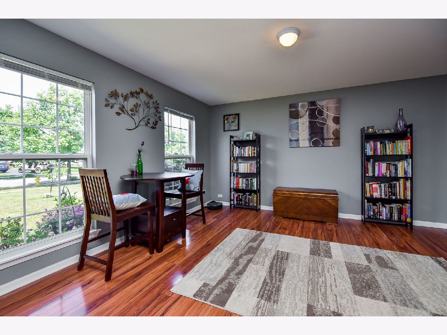
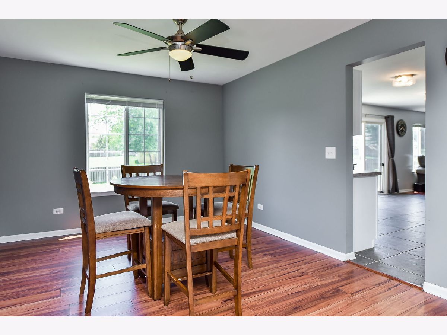
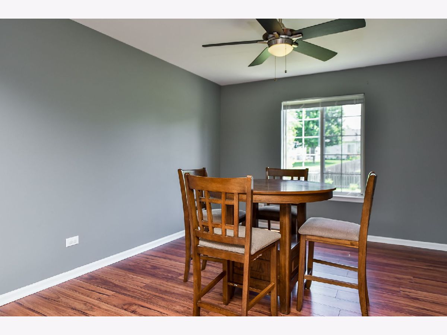
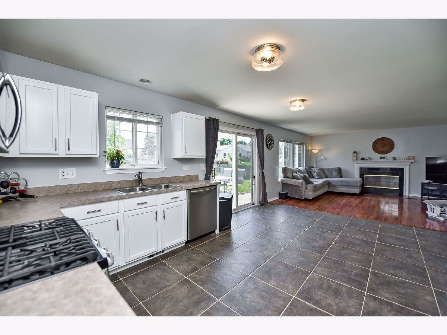
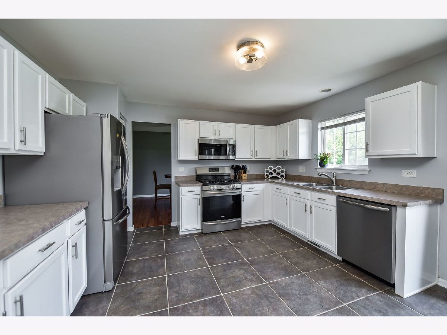
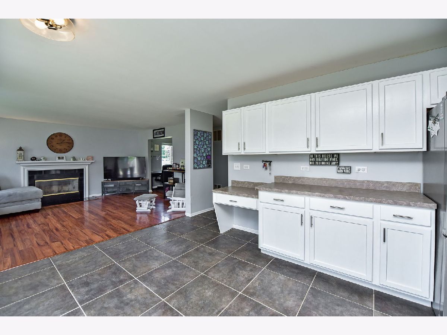
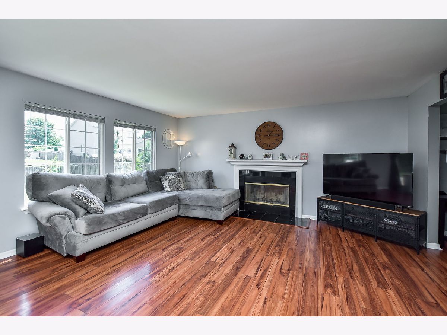
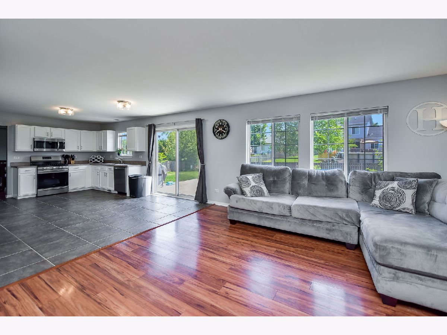
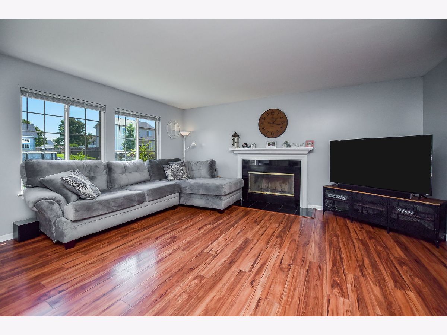
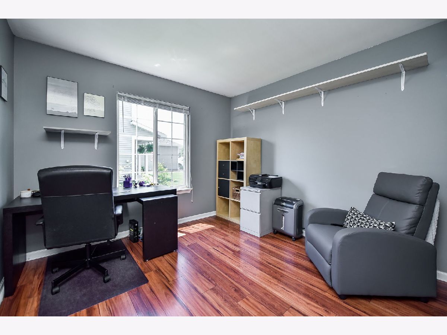
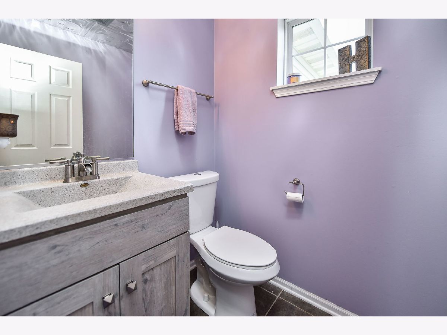
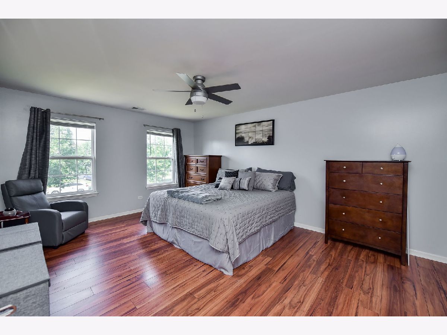
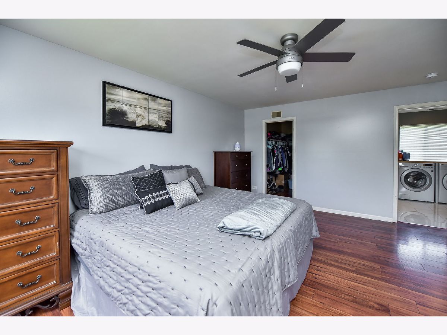
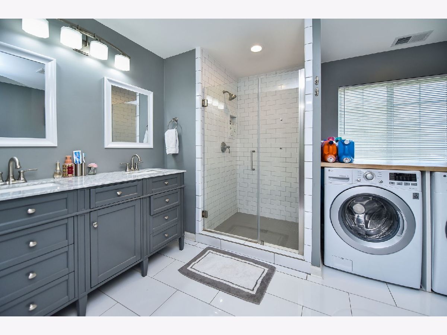
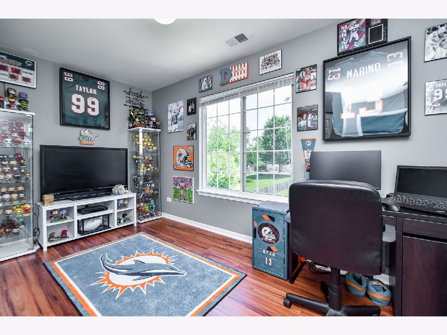
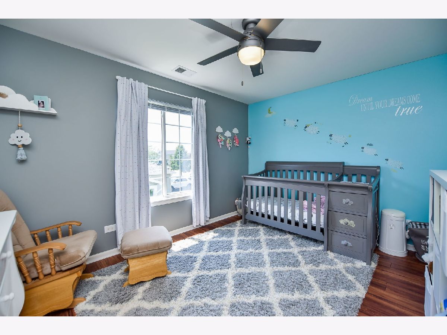
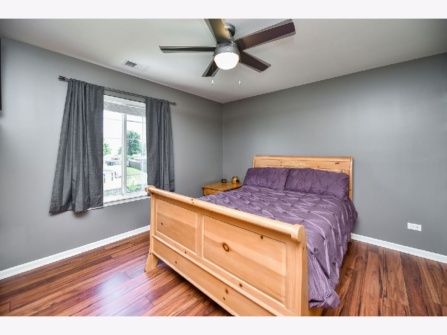
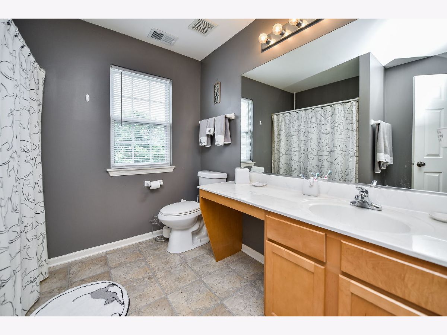
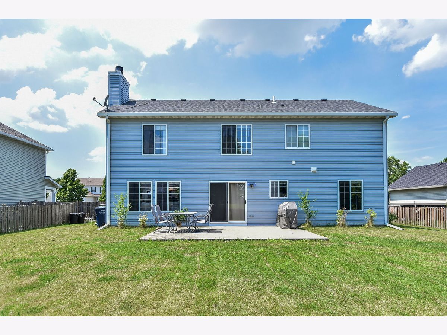
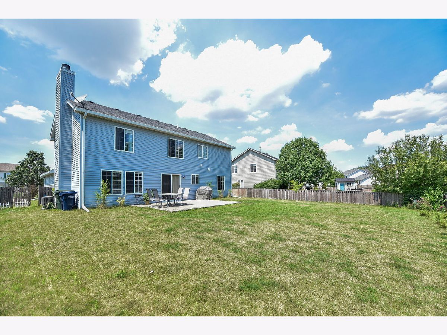
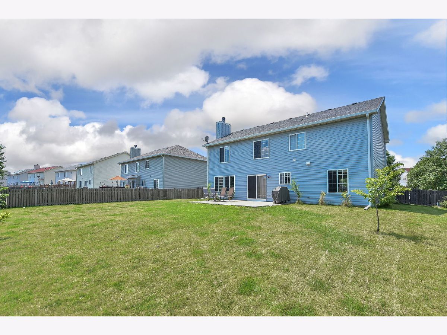
Room Specifics
Total Bedrooms: 4
Bedrooms Above Ground: 4
Bedrooms Below Ground: 0
Dimensions: —
Floor Type: Wood Laminate
Dimensions: —
Floor Type: Wood Laminate
Dimensions: —
Floor Type: Wood Laminate
Full Bathrooms: 3
Bathroom Amenities: Whirlpool,Separate Shower,Double Sink
Bathroom in Basement: 0
Rooms: Foyer
Basement Description: None
Other Specifics
| 2 | |
| Concrete Perimeter | |
| Asphalt | |
| Patio, Storms/Screens | |
| Fenced Yard | |
| 70X132X86X132 | |
| — | |
| Full | |
| Vaulted/Cathedral Ceilings, Wood Laminate Floors, Second Floor Laundry | |
| Range, Microwave, Dishwasher, Refrigerator, High End Refrigerator, Washer, Dryer, Disposal, Stainless Steel Appliance(s) | |
| Not in DB | |
| — | |
| — | |
| — | |
| Wood Burning, Gas Starter |
Tax History
| Year | Property Taxes |
|---|---|
| 2017 | $4,697 |
| 2020 | $5,538 |
Contact Agent
Nearby Similar Homes
Nearby Sold Comparables
Contact Agent
Listing Provided By
HomeLITE Real Estate Services

