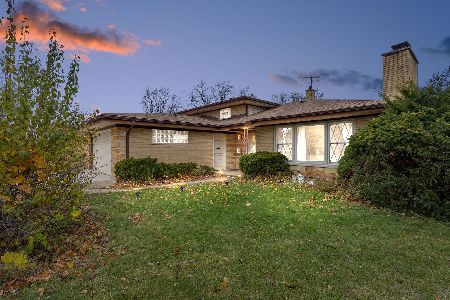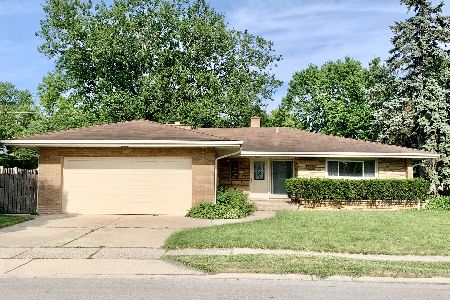1409 Stonegate Road, La Grange Park, Illinois 60526
$363,500
|
Sold
|
|
| Status: | Closed |
| Sqft: | 1,646 |
| Cost/Sqft: | $231 |
| Beds: | 3 |
| Baths: | 2 |
| Year Built: | 1955 |
| Property Taxes: | $7,706 |
| Days On Market: | 2049 |
| Lot Size: | 0,00 |
Description
Lovely 3BR 2 bath ranch in Sherwood Village - just blocks to school, parks, VFC pool, & Forest Preserve bike path. Spacious Living Room features hardwood floor, stone fireplace, cove molding & newer windows is open to the Dining Room - also with beautiful cove molding. Eat-in kitchen features plenty of light oak cabinetry w/pull out shelves, SS appliance package & pantry closet. 2 neutral full baths on the main level & bedrooms are nice sized w/big closets. Huge finished basement w/2nd fireplace, office or 4th BR w/big cedar closet, large work/storage room. Lovely fenced yard w/patio, mature landscaping and flower gardens. This home is much loved by 30 year owners & is very well maintained. Most windows replaced. 2 car attached garage & nice concrete curved driveway Perfect move in condition. Highly sought school district 102 (Forest Road, Park JH & LTHS). Send your fussiest buyers. Weekday showings need to be 4:00 p.m. or later. Seller works from home. Weekends more flexible on times. Thank you.
Property Specifics
| Single Family | |
| — | |
| Ranch | |
| 1955 | |
| Full | |
| — | |
| No | |
| — |
| Cook | |
| — | |
| — / Not Applicable | |
| None | |
| Lake Michigan | |
| Public Sewer | |
| 10759052 | |
| 15283150400000 |
Nearby Schools
| NAME: | DISTRICT: | DISTANCE: | |
|---|---|---|---|
|
Grade School
Forest Road Elementary School |
102 | — | |
|
Middle School
Park Junior High School |
102 | Not in DB | |
|
High School
Lyons Twp High School |
204 | Not in DB | |
Property History
| DATE: | EVENT: | PRICE: | SOURCE: |
|---|---|---|---|
| 23 Sep, 2020 | Sold | $363,500 | MRED MLS |
| 3 Aug, 2020 | Under contract | $379,900 | MRED MLS |
| 26 Jun, 2020 | Listed for sale | $379,900 | MRED MLS |
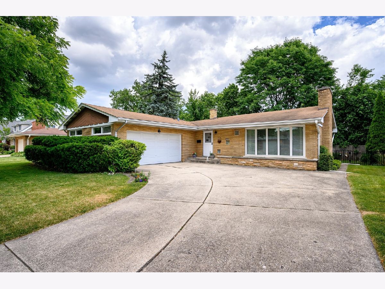
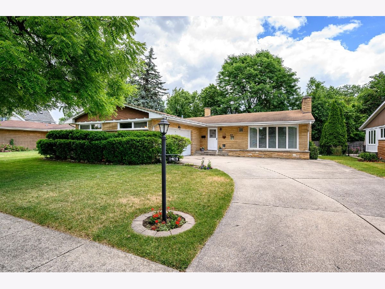
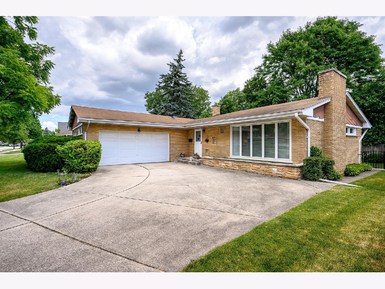
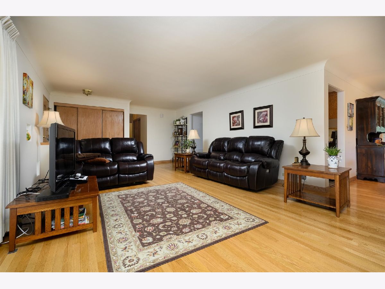
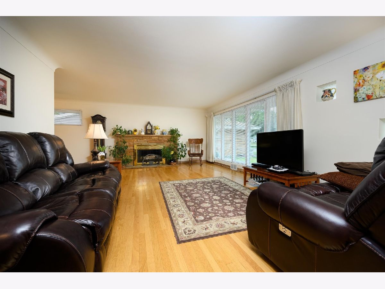
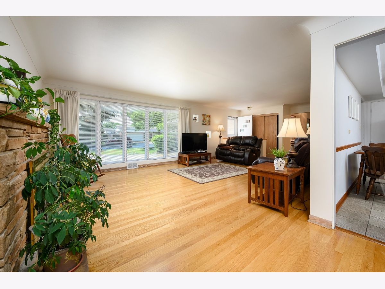
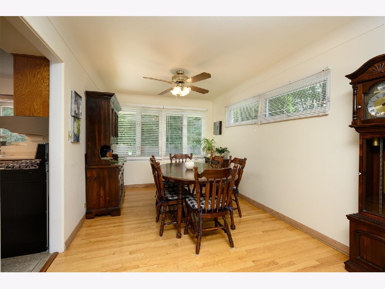
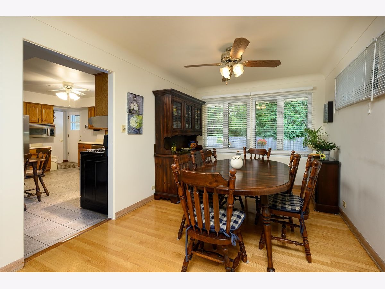

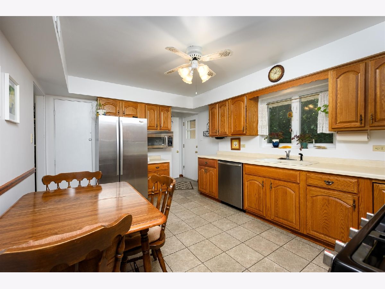
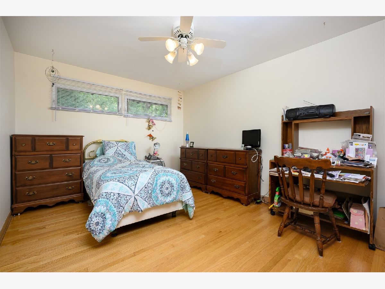
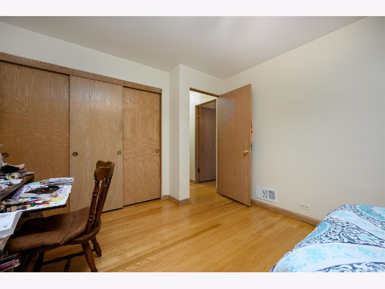
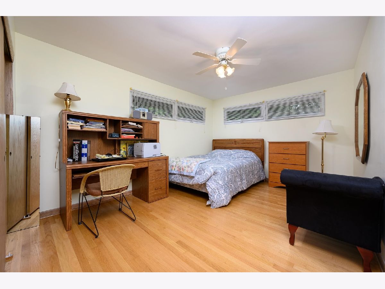
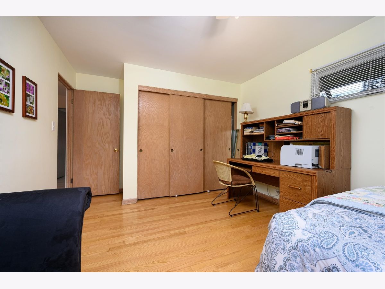
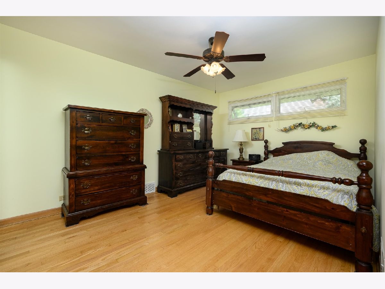
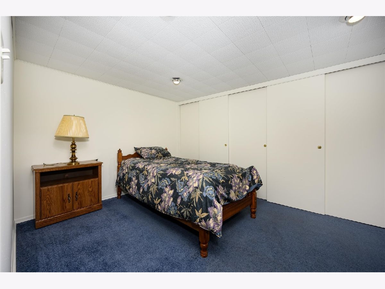
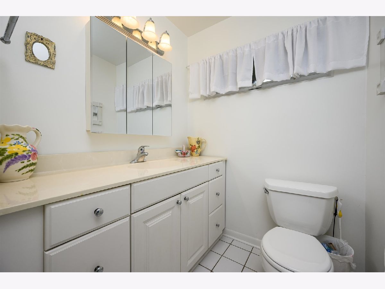
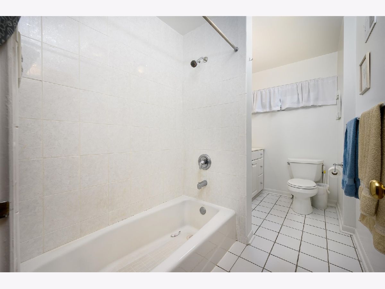
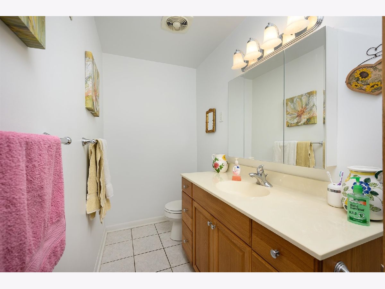
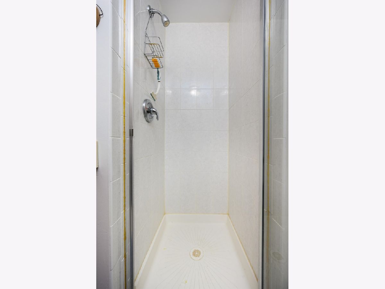
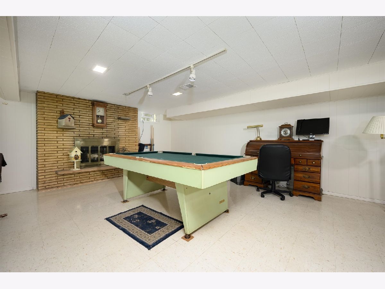
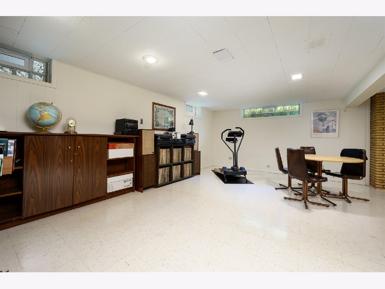
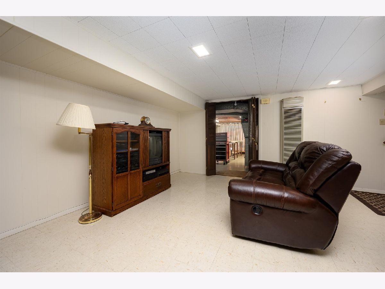
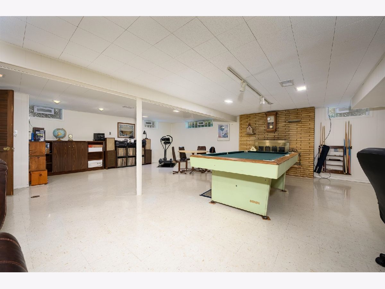
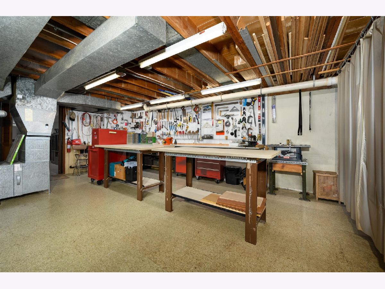
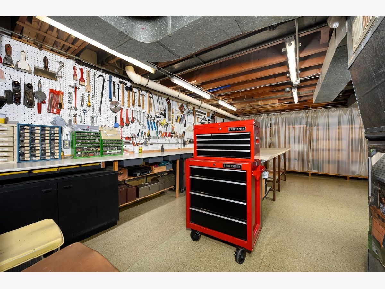
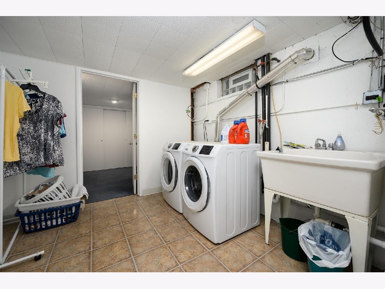
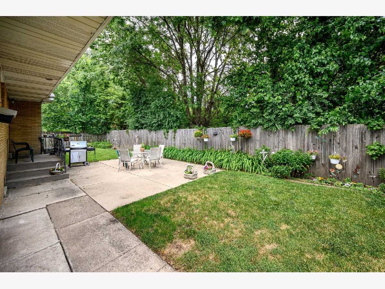
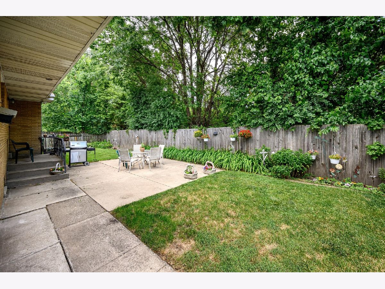
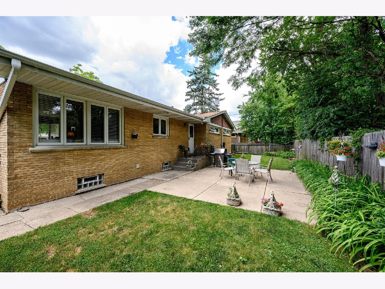
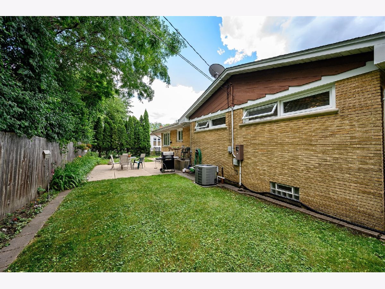
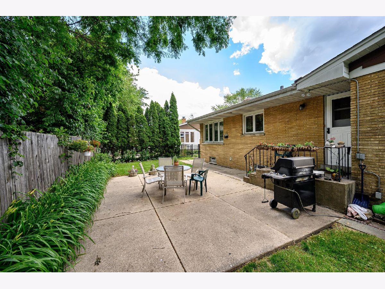

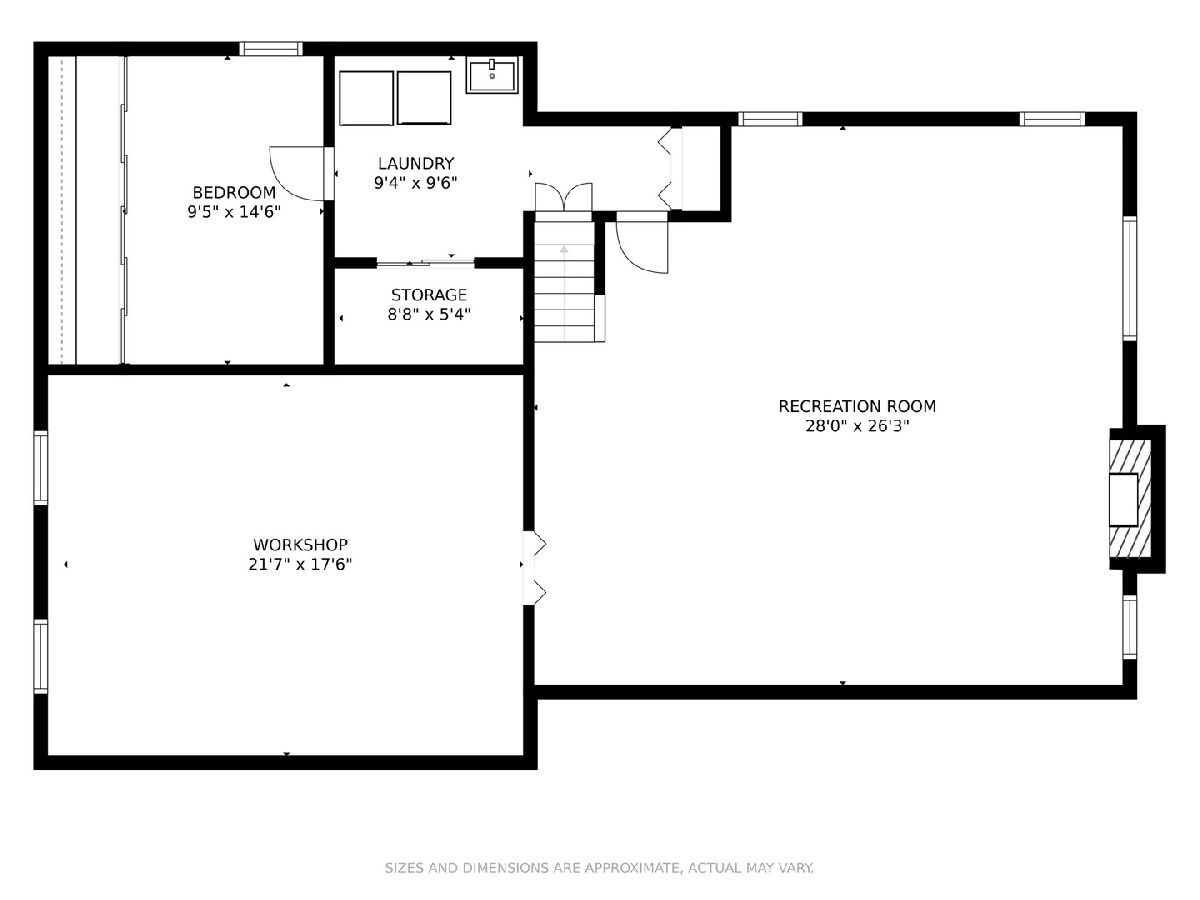
Room Specifics
Total Bedrooms: 3
Bedrooms Above Ground: 3
Bedrooms Below Ground: 0
Dimensions: —
Floor Type: Hardwood
Dimensions: —
Floor Type: Hardwood
Full Bathrooms: 2
Bathroom Amenities: —
Bathroom in Basement: 0
Rooms: Office,Workshop,Foyer
Basement Description: Finished
Other Specifics
| 2 | |
| — | |
| Concrete,Side Drive | |
| Patio | |
| Fenced Yard | |
| 70 X 99.6 | |
| — | |
| None | |
| Hardwood Floors, First Floor Bedroom, In-Law Arrangement, First Floor Full Bath | |
| Range, Microwave, Dishwasher, Refrigerator, Washer, Dryer, Stainless Steel Appliance(s) | |
| Not in DB | |
| Park, Pool, Tennis Court(s), Sidewalks | |
| — | |
| — | |
| Wood Burning |
Tax History
| Year | Property Taxes |
|---|---|
| 2020 | $7,706 |
Contact Agent
Nearby Similar Homes
Nearby Sold Comparables
Contact Agent
Listing Provided By
Myslicki Real Estate

