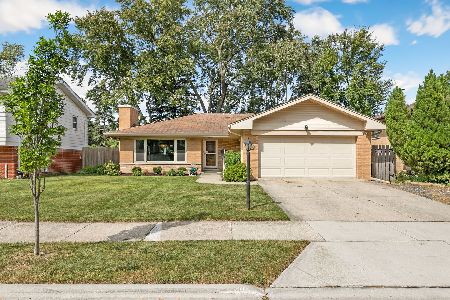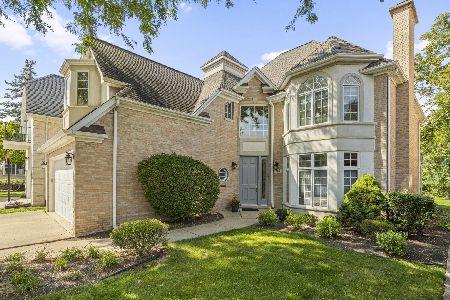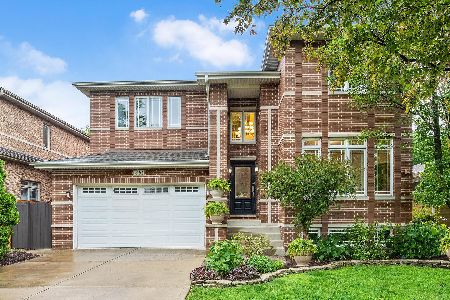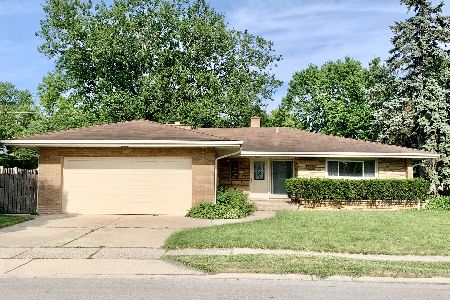1421 Stonegate Road, La Grange Park, Illinois 60526
$412,000
|
Sold
|
|
| Status: | Closed |
| Sqft: | 2,204 |
| Cost/Sqft: | $193 |
| Beds: | 3 |
| Baths: | 3 |
| Year Built: | 1956 |
| Property Taxes: | $8,791 |
| Days On Market: | 2728 |
| Lot Size: | 0,16 |
Description
Huge, Bright 3-bedroom ranch offers 2,200 sf on the main level and 1,775 sf more on the finished lower level which includes a giant rec room, a wet bar and a den that could easily serve as a 4th bedroom. Wide and inviting entry way and very generous room sizes! Beautiful hardwood floors throughout the main floor. Soaring cathedral ceilings in the Family Room. Massive kitchen with island and pantry. 3 fireplaces allow you to enjoy a fire just about anywhere! This brick home has had only one owner and is located on a wonderful block in the sought-after Sherwood Village neighborhood. Top notch schools from start to finish. For your enjoyment there are several forest preserves, the Salt Creek Trail, and the Brookfield Zoo just minutes away. Convenient location is a short walk to Downtown La Grange Park and La Grange, Metra Stop, Parks, Dining and Shopping. 5-minute drive to I-290. New water heater-2016. New a/c- 2017. This home is ready for your ideas!
Property Specifics
| Single Family | |
| — | |
| — | |
| 1956 | |
| Full | |
| — | |
| No | |
| 0.16 |
| Cook | |
| Sherwood Village | |
| 0 / Not Applicable | |
| None | |
| Public | |
| Public Sewer | |
| 09963915 | |
| 15283150370000 |
Nearby Schools
| NAME: | DISTRICT: | DISTANCE: | |
|---|---|---|---|
|
Grade School
Forest Road Elementary School |
102 | — | |
|
Middle School
Park Junior High School |
102 | Not in DB | |
|
High School
Lyons Twp High School |
204 | Not in DB | |
Property History
| DATE: | EVENT: | PRICE: | SOURCE: |
|---|---|---|---|
| 6 Sep, 2018 | Sold | $412,000 | MRED MLS |
| 27 Jun, 2018 | Under contract | $424,900 | MRED MLS |
| — | Last price change | $449,900 | MRED MLS |
| 26 May, 2018 | Listed for sale | $449,900 | MRED MLS |
Room Specifics
Total Bedrooms: 3
Bedrooms Above Ground: 3
Bedrooms Below Ground: 0
Dimensions: —
Floor Type: Hardwood
Dimensions: —
Floor Type: Hardwood
Full Bathrooms: 3
Bathroom Amenities: —
Bathroom in Basement: 1
Rooms: Den,Recreation Room,Foyer
Basement Description: Finished
Other Specifics
| 2 | |
| Concrete Perimeter | |
| Concrete | |
| — | |
| Fenced Yard | |
| 70 X 99 | |
| — | |
| None | |
| Bar-Wet, Hardwood Floors, First Floor Bedroom, First Floor Full Bath | |
| Double Oven, Dishwasher, Cooktop, Range Hood | |
| Not in DB | |
| Sidewalks, Street Lights, Street Paved | |
| — | |
| — | |
| Wood Burning, Gas Log |
Tax History
| Year | Property Taxes |
|---|---|
| 2018 | $8,791 |
Contact Agent
Nearby Similar Homes
Nearby Sold Comparables
Contact Agent
Listing Provided By
Coldwell Banker Residential








