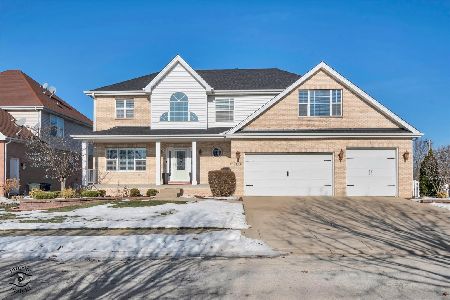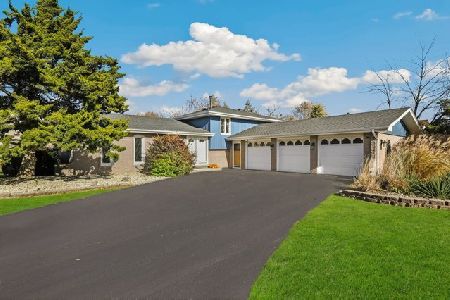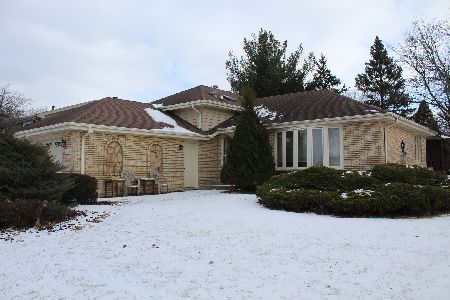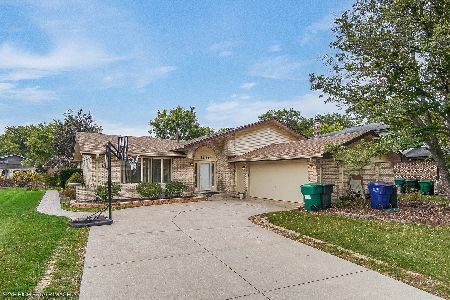14097 Camdan Road, Homer Glen, Illinois 60491
$601,000
|
Sold
|
|
| Status: | Closed |
| Sqft: | 2,418 |
| Cost/Sqft: | $246 |
| Beds: | 3 |
| Baths: | 3 |
| Year Built: | 2013 |
| Property Taxes: | $11,123 |
| Days On Market: | 658 |
| Lot Size: | 0,25 |
Description
Welcome to this charming all-brick custom ranch Gallagher & Henry built in a sought-after location! Step inside to discover an open layout that creates a warm and inviting atmosphere, with hardwood floors throughout the main floor. The kitchen is a chef's dream, boasting granite countertops, stainless steel appliances, a breakfast bar, and a convenient walk-in pantry. The living room is the heart of the home, perfect for gatherings with family and friends. Need a workspace? You'll love the study/flex room with its elegant French door entry. Retreat to the master bedroom, which features a spacious ensuite with dual sinks, a separate bath and tub, and a large walk-in closet. For added convenience, there's main floor laundry, making this home perfect for long-term living. Downstairs, the finished basement offers ample space for entertaining and includes a full bathroom. Outside, unwind on the patio or stay shaded under the Sunesta Awning on sunny days. The heated 3-car garage provides plenty of room for vehicles or storage and has an epoxy floor. Plus, enjoy easy access to Homer Glen's dining and shopping options, all within an award-winning school district. Schedule a showing today!
Property Specifics
| Single Family | |
| — | |
| — | |
| 2013 | |
| — | |
| — | |
| No | |
| 0.25 |
| Will | |
| Goodings Grove Unit 4 | |
| 150 / Annual | |
| — | |
| — | |
| — | |
| 12036252 | |
| 6050130601900000 |
Nearby Schools
| NAME: | DISTRICT: | DISTANCE: | |
|---|---|---|---|
|
High School
Lockport Township High School |
205 | Not in DB | |
Property History
| DATE: | EVENT: | PRICE: | SOURCE: |
|---|---|---|---|
| 4 Jun, 2024 | Sold | $601,000 | MRED MLS |
| 24 Apr, 2024 | Under contract | $595,000 | MRED MLS |
| 22 Apr, 2024 | Listed for sale | $595,000 | MRED MLS |
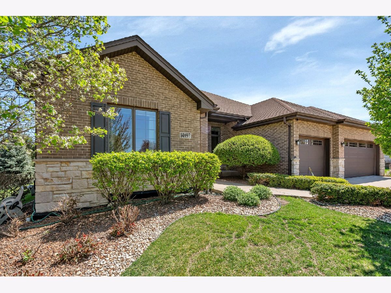
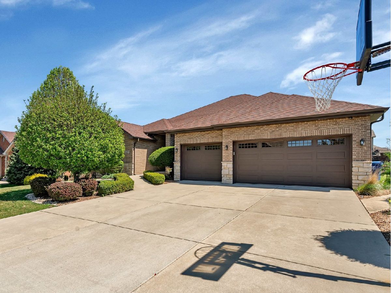
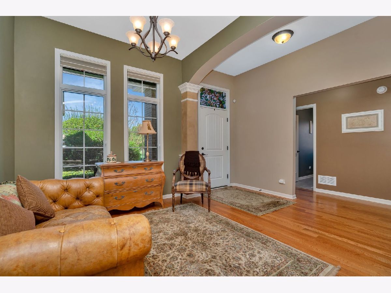
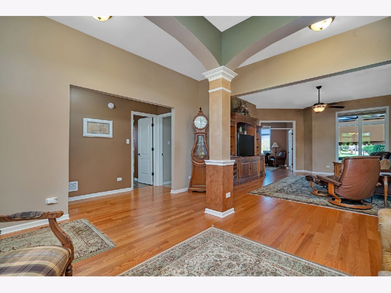
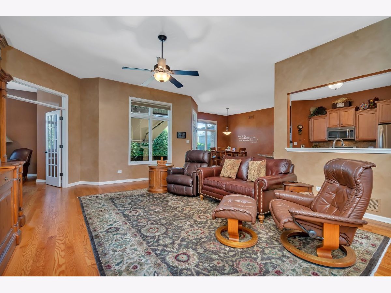
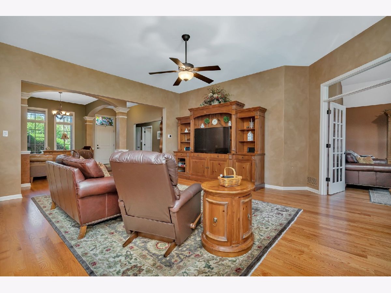
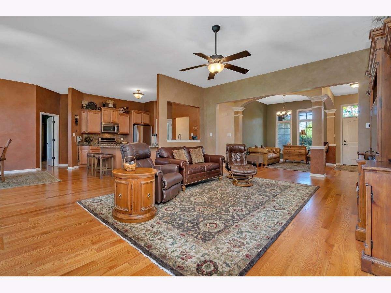
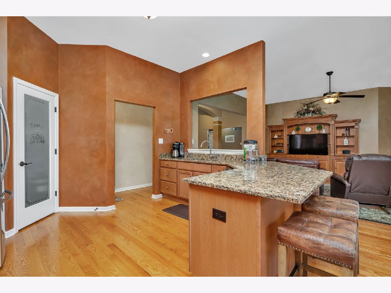
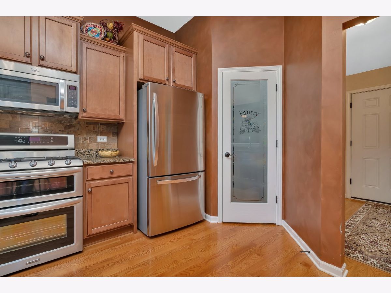
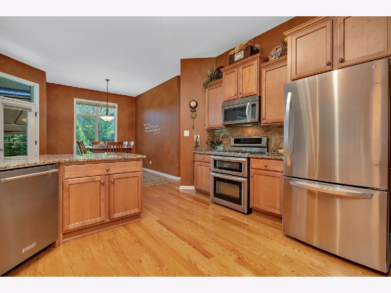
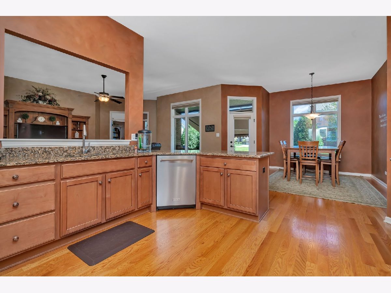
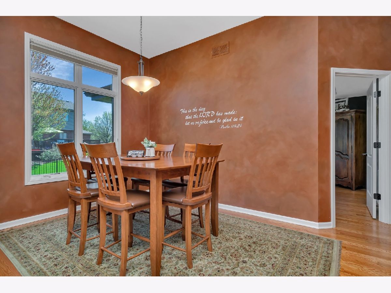
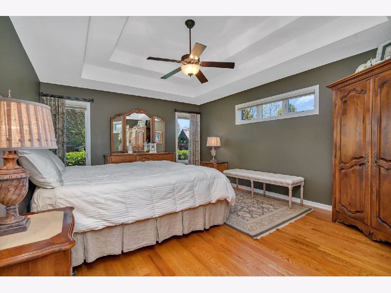
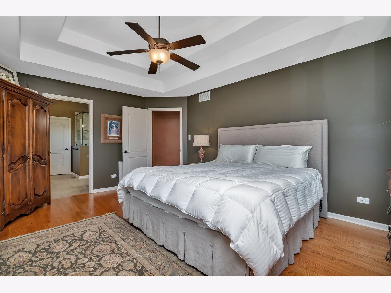
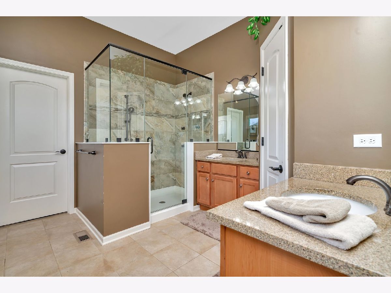
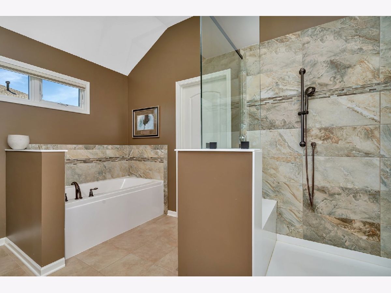
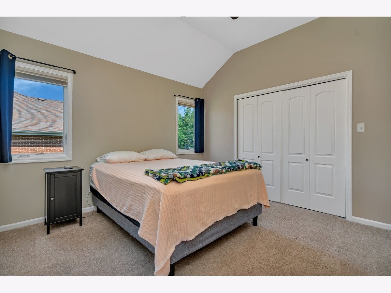
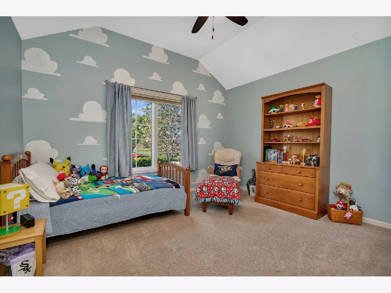
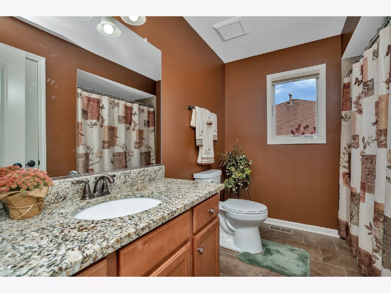
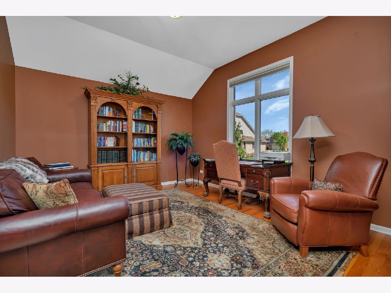
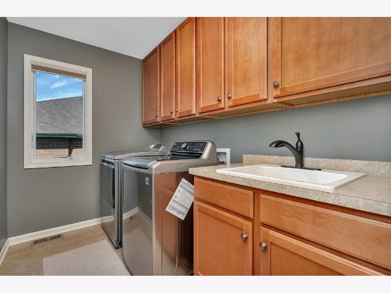
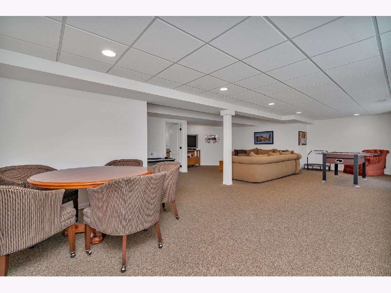
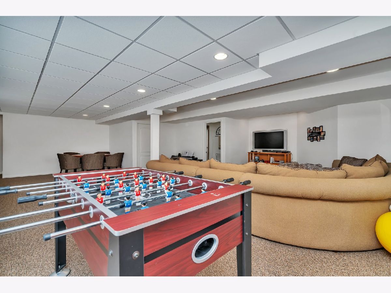
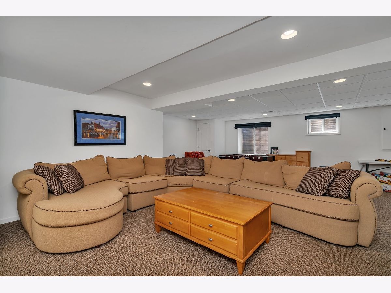
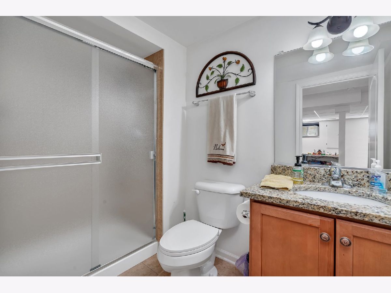
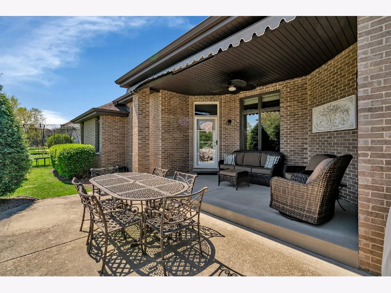
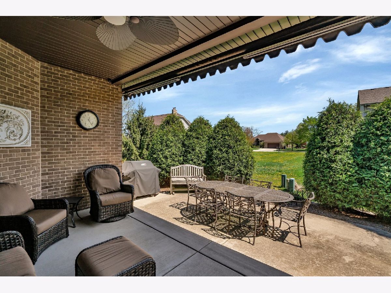
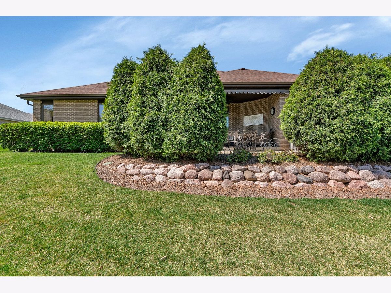
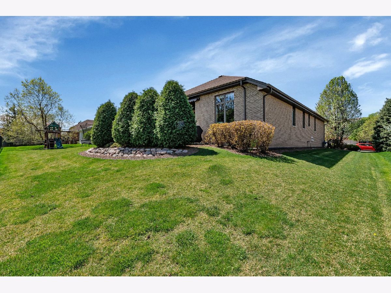
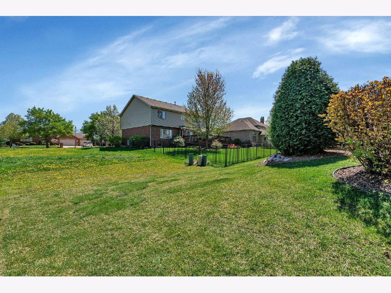
Room Specifics
Total Bedrooms: 3
Bedrooms Above Ground: 3
Bedrooms Below Ground: 0
Dimensions: —
Floor Type: —
Dimensions: —
Floor Type: —
Full Bathrooms: 3
Bathroom Amenities: Separate Shower,Double Sink
Bathroom in Basement: 1
Rooms: —
Basement Description: Finished,Crawl
Other Specifics
| 3 | |
| — | |
| Concrete | |
| — | |
| — | |
| 77X125 | |
| — | |
| — | |
| — | |
| — | |
| Not in DB | |
| — | |
| — | |
| — | |
| — |
Tax History
| Year | Property Taxes |
|---|---|
| 2024 | $11,123 |
Contact Agent
Nearby Similar Homes
Nearby Sold Comparables
Contact Agent
Listing Provided By
Crosstown Realtors, Inc

