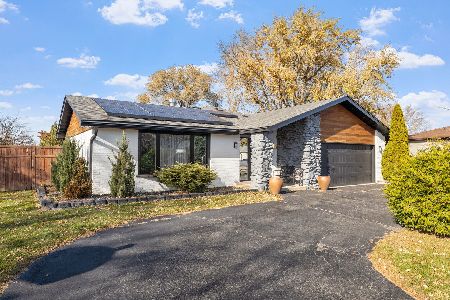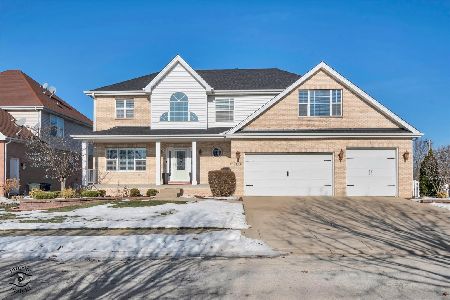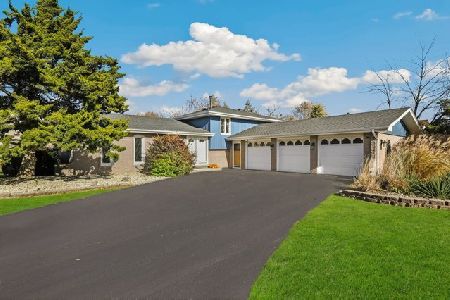14119 Camdan Road, Homer Glen, Illinois 60491
$410,000
|
Sold
|
|
| Status: | Closed |
| Sqft: | 3,100 |
| Cost/Sqft: | $135 |
| Beds: | 5 |
| Baths: | 4 |
| Year Built: | 2005 |
| Property Taxes: | $8,696 |
| Days On Market: | 3498 |
| Lot Size: | 0,24 |
Description
Wow! Welcome to this elegant and comfortable home located in an absolutely wonderful, family-friendly neighborhood. With 5 bedrooms, 3.5 bathrooms and tons of living space this house is the perfect size and layout for any growing family. As you enter this lovely home you are greeted by a formal living and dining room with soaring vaulted ceilings. There is a natural flow into the open kitchen with breakfast area leading out to a beautiful stone patio. The main floor also features a large family room, office/playroom/bedroom, laundry and powder room. Take one of two separate stairs to the second floor where you will find the remaining bedrooms including a spacious master with large attached bath and 2 walk in closets. The beautifully finished and wide open basement features plenty of room for games, a small TV area with fireplace, a full bath with walk in shower, a lovely craft room and tons of storage space. This home really has everything you and your family could ever possibly need.
Property Specifics
| Single Family | |
| — | |
| — | |
| 2005 | |
| Full | |
| — | |
| No | |
| 0.24 |
| Will | |
| — | |
| 125 / Annual | |
| None | |
| Lake Michigan | |
| Public Sewer | |
| 09258976 | |
| 1605013060020000 |
Property History
| DATE: | EVENT: | PRICE: | SOURCE: |
|---|---|---|---|
| 6 Oct, 2016 | Sold | $410,000 | MRED MLS |
| 11 Aug, 2016 | Under contract | $418,000 | MRED MLS |
| 14 Jun, 2016 | Listed for sale | $418,000 | MRED MLS |
Room Specifics
Total Bedrooms: 5
Bedrooms Above Ground: 5
Bedrooms Below Ground: 0
Dimensions: —
Floor Type: Carpet
Dimensions: —
Floor Type: Carpet
Dimensions: —
Floor Type: Carpet
Dimensions: —
Floor Type: —
Full Bathrooms: 4
Bathroom Amenities: Whirlpool
Bathroom in Basement: 1
Rooms: Attic,Bonus Room,Bedroom 5,Office
Basement Description: Finished
Other Specifics
| 3 | |
| — | |
| — | |
| — | |
| — | |
| 65X131X111X126 | |
| — | |
| Full | |
| First Floor Bedroom, First Floor Laundry | |
| Double Oven, Range, Microwave, Dishwasher, Refrigerator, Washer, Dryer, Disposal | |
| Not in DB | |
| — | |
| — | |
| — | |
| Gas Log |
Tax History
| Year | Property Taxes |
|---|---|
| 2016 | $8,696 |
Contact Agent
Nearby Similar Homes
Nearby Sold Comparables
Contact Agent
Listing Provided By
Keller Williams Preferred Rlty








