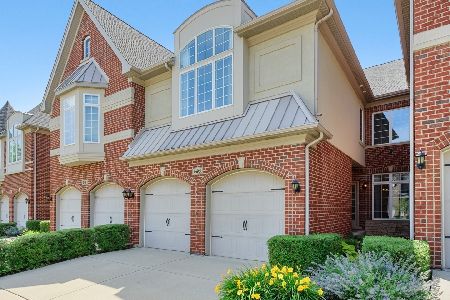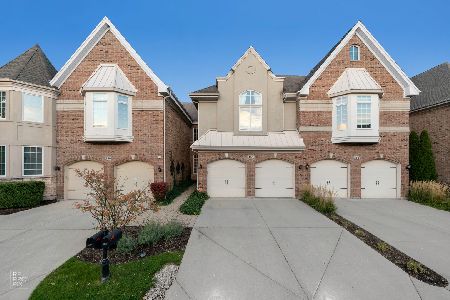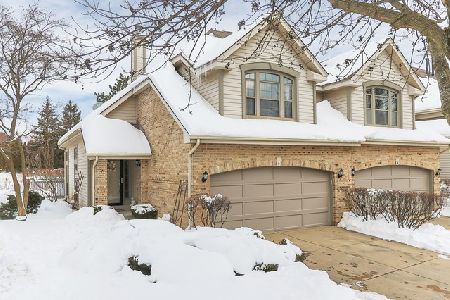141 Benton Lane, Bloomingdale, Illinois 60108
$361,000
|
Sold
|
|
| Status: | Closed |
| Sqft: | 1,463 |
| Cost/Sqft: | $232 |
| Beds: | 2 |
| Baths: | 2 |
| Year Built: | 1991 |
| Property Taxes: | $6,068 |
| Days On Market: | 338 |
| Lot Size: | 0,00 |
Description
Nestled in the highly sought-after Bloomfield Club subdivision, this beautifully updated 2-bedroom, 1.5-bathroom end-unit townhome offers the perfect blend of comfort and convenience. Enjoy resort-style amenities, including indoor and outdoor pools, tennis courts/basketball courts, a fitness center, and a clubhouse! Step inside this end unit townhome to a soaring two-story living room, where a wall of windows floods the space with natural light, complementing the warmth of the gas fireplace. The updated kitchen boasts maple cabinets, granite countertops, newer (2023) stainless steel appliances, canned lighting, and stylish pendant fixtures. The adjacent dining room features picturesque views of the yard and direct access to a spacious deck-perfect for outdoor entertaining. Throughout the home, wood laminate floors add to the modern appeal. Upstairs, you'll find two generously sized bedrooms with a shared full bath. Conveniently located near top-rated schools, shopping, dining, expressways, and all that Bloomingdale has to offer! Note: Highest and best offers to be submitted by Monday, March 31st, 2025, at 10 AM.
Property Specifics
| Condos/Townhomes | |
| 2 | |
| — | |
| 1991 | |
| — | |
| SHIELD | |
| No | |
| — |
| — | |
| Bloomfield Club | |
| 305 / Monthly | |
| — | |
| — | |
| — | |
| 12321164 | |
| 0216301053 |
Nearby Schools
| NAME: | DISTRICT: | DISTANCE: | |
|---|---|---|---|
|
Grade School
Erickson Elementary School |
13 | — | |
|
Middle School
Westfield Middle School |
13 | Not in DB | |
|
High School
Lake Park High School |
108 | Not in DB | |
Property History
| DATE: | EVENT: | PRICE: | SOURCE: |
|---|---|---|---|
| 19 Mar, 2021 | Sold | $266,000 | MRED MLS |
| 19 Feb, 2021 | Under contract | $274,900 | MRED MLS |
| — | Last price change | $279,900 | MRED MLS |
| 4 Feb, 2021 | Listed for sale | $279,900 | MRED MLS |
| 24 Apr, 2025 | Sold | $361,000 | MRED MLS |
| 31 Mar, 2025 | Under contract | $340,000 | MRED MLS |
| 27 Mar, 2025 | Listed for sale | $340,000 | MRED MLS |
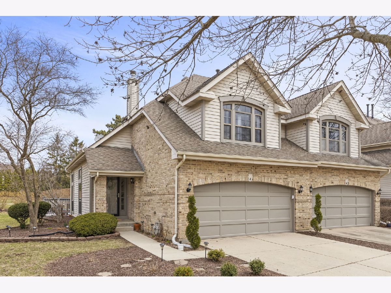
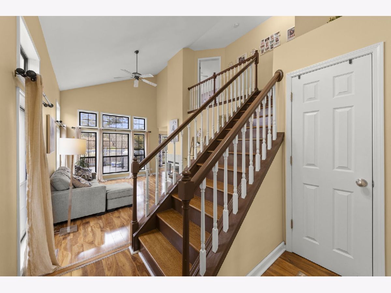
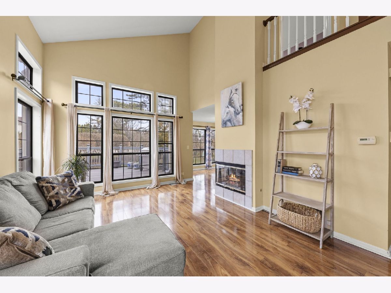
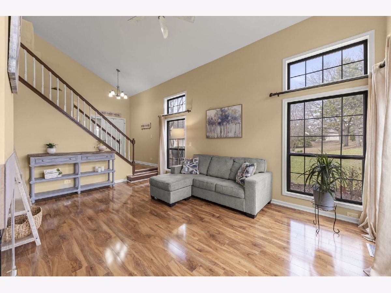
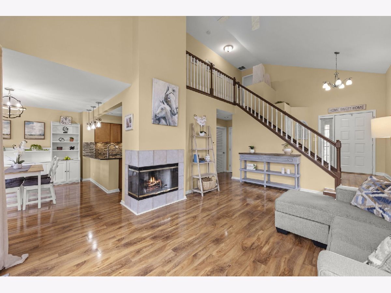
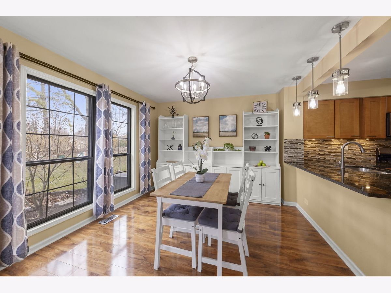
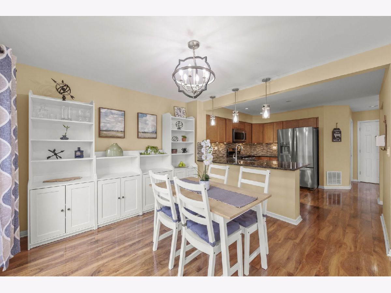
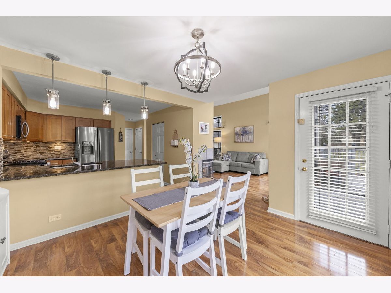
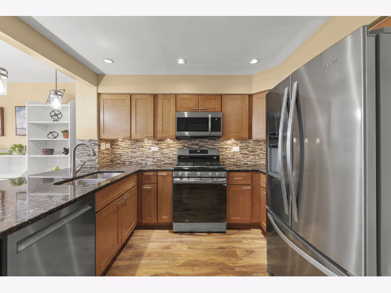
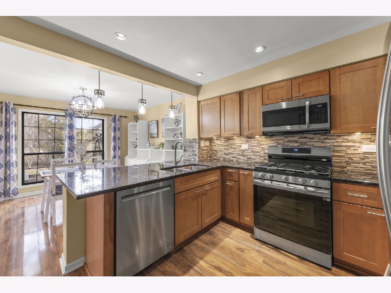
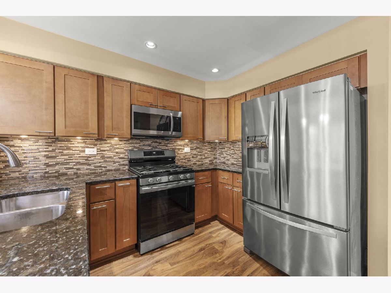
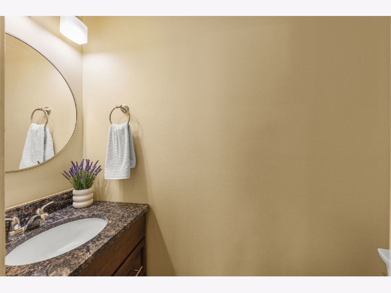
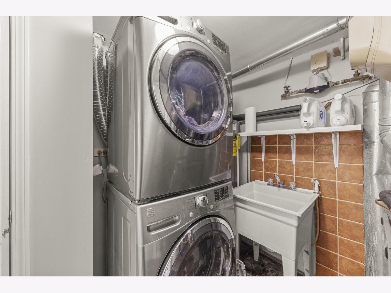
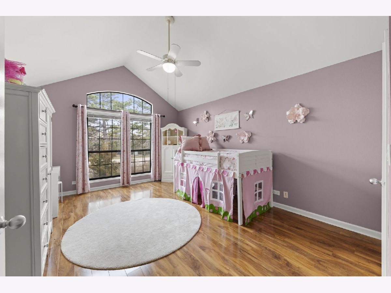
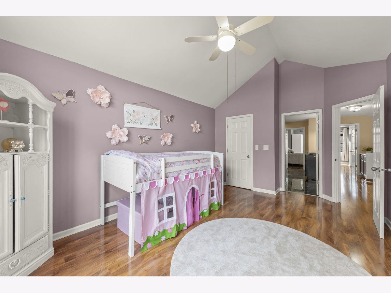
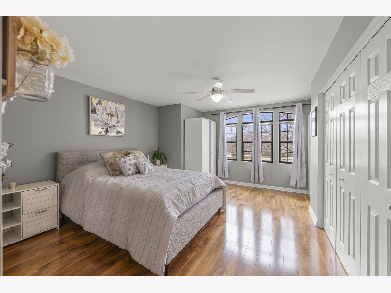
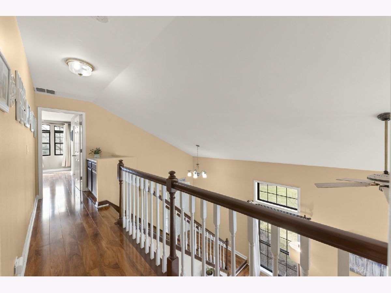
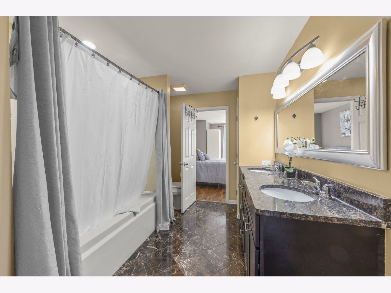
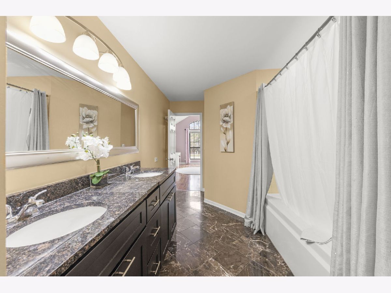
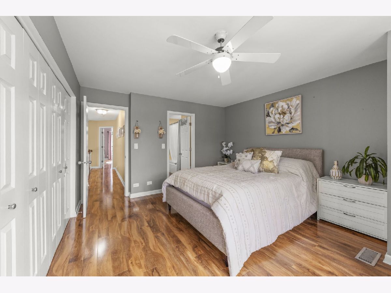
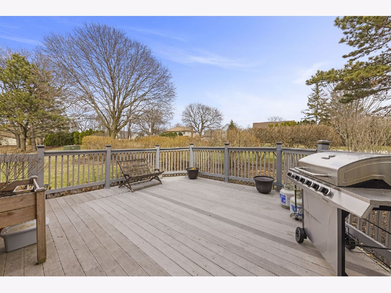
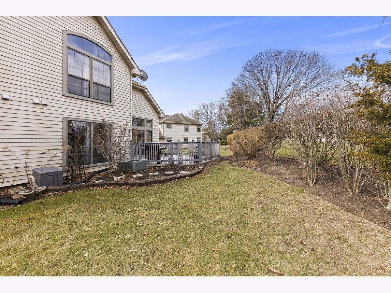
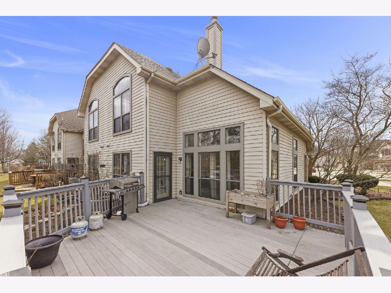
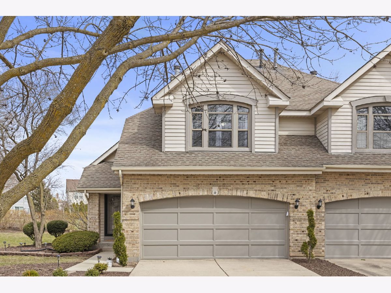
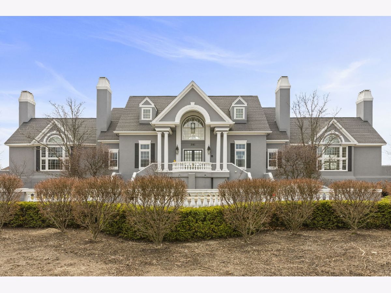
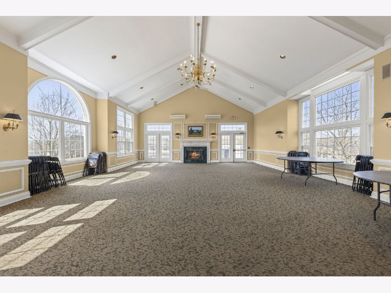
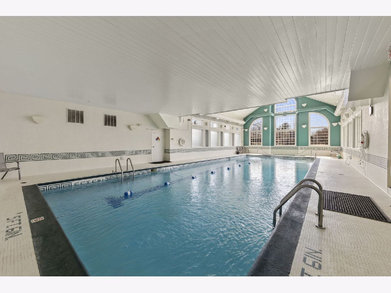
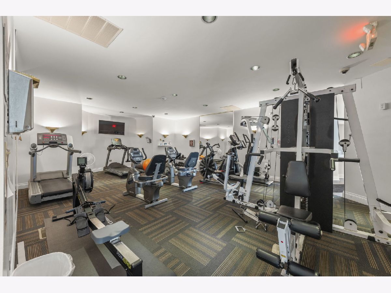
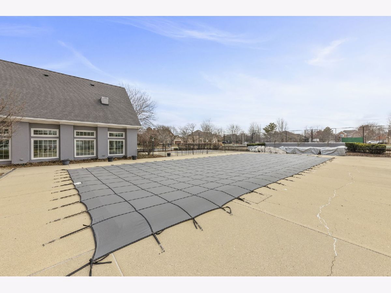
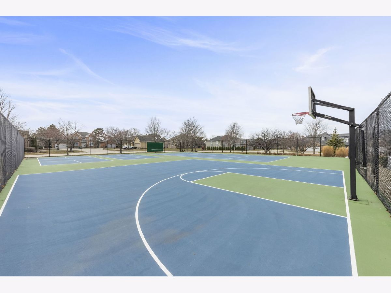
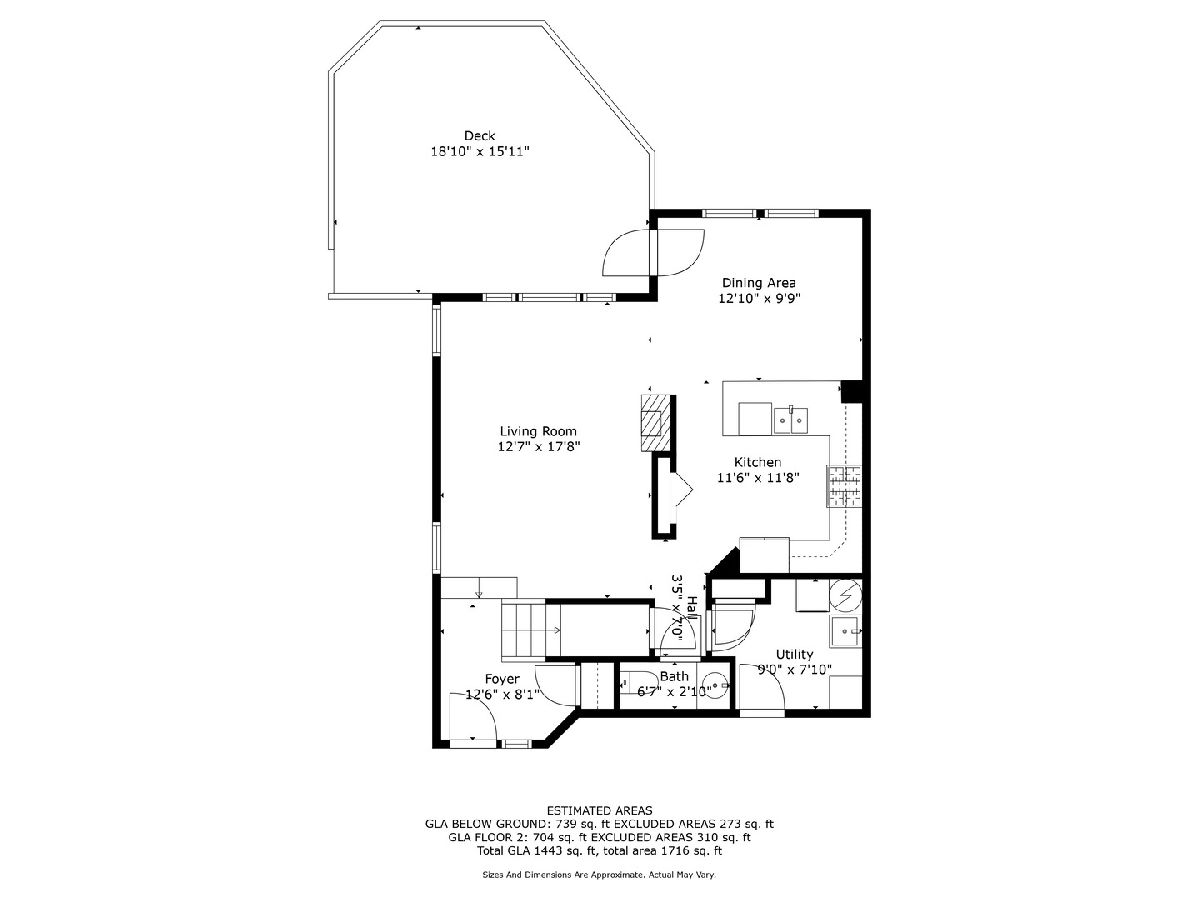
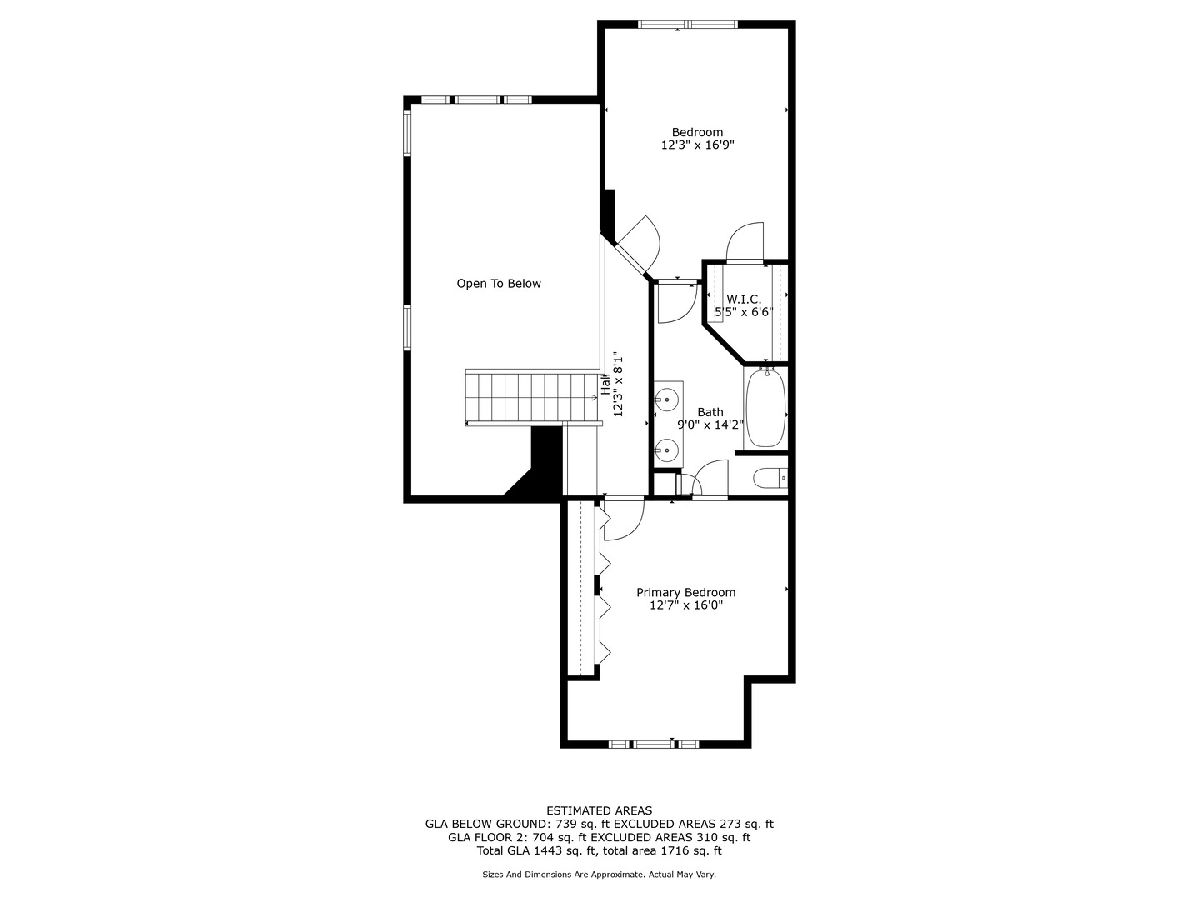
Room Specifics
Total Bedrooms: 2
Bedrooms Above Ground: 2
Bedrooms Below Ground: 0
Dimensions: —
Floor Type: —
Full Bathrooms: 2
Bathroom Amenities: Double Sink,Soaking Tub
Bathroom in Basement: 0
Rooms: —
Basement Description: —
Other Specifics
| 2 | |
| — | |
| — | |
| — | |
| — | |
| 7652 | |
| — | |
| — | |
| — | |
| — | |
| Not in DB | |
| — | |
| — | |
| — | |
| — |
Tax History
| Year | Property Taxes |
|---|---|
| 2021 | $6,171 |
| 2025 | $6,068 |
Contact Agent
Nearby Similar Homes
Nearby Sold Comparables
Contact Agent
Listing Provided By
Keller Williams Experience

