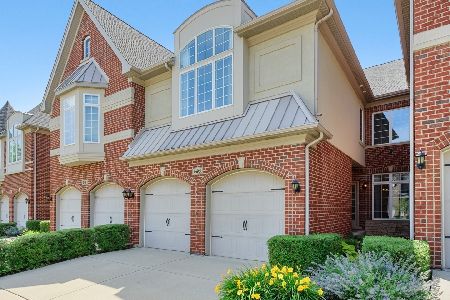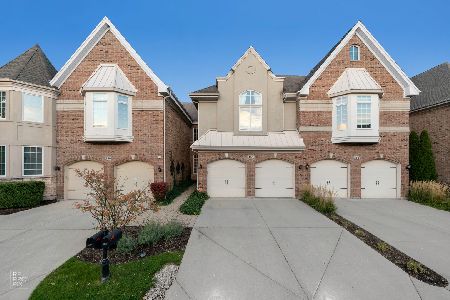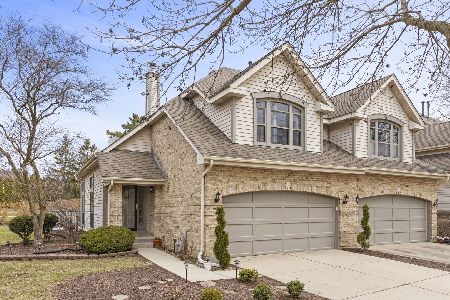140 Benton Lane, Bloomingdale, Illinois 60108
$223,500
|
Sold
|
|
| Status: | Closed |
| Sqft: | 1,348 |
| Cost/Sqft: | $174 |
| Beds: | 2 |
| Baths: | 2 |
| Year Built: | 1991 |
| Property Taxes: | $4,585 |
| Days On Market: | 2921 |
| Lot Size: | 0,00 |
Description
Welcome to the prestigious Bloomfield Club. This end unit 2 story is ideal with it's open floor plan and cul-de-sac location. Two story foyer with open staircase. The living room boasts a beautiful corner fireplace. The dining room has an elegant light and French door leading out to the patio and wood deck. The kitchen features a breakfast bar and closet pantry. First floor laundry/mud room with direct access to the garage. Two spacious storage closets with shelving. Master bedroom has double door entry, large walk-in closet and direct access to full bath with ceramic flooring and tub surround. Updated lighting and ceramic tile flooring in the power room add the perfect touch. Six panel white doors and trim throughout. Desirable School District 13 and Lake Park High School. Enjoy all the amenities of the million dollar, newly updated clubhouse including indoor/outdoor pools, tennis courts, exercise facility and more. This is maintenance free leisure living at it's best!
Property Specifics
| Condos/Townhomes | |
| 2 | |
| — | |
| 1991 | |
| None | |
| EATON | |
| No | |
| — |
| Du Page | |
| Bloomfield Club | |
| 250 / Monthly | |
| Insurance,Clubhouse,Exercise Facilities,Pool,Exterior Maintenance,Lawn Care,Snow Removal | |
| Lake Michigan | |
| Public Sewer | |
| 09869953 | |
| 0216301052 |
Nearby Schools
| NAME: | DISTRICT: | DISTANCE: | |
|---|---|---|---|
|
Grade School
Erickson Elementary School |
13 | — | |
|
Middle School
Westfield Middle School |
13 | Not in DB | |
|
High School
Lake Park High School |
108 | Not in DB | |
Property History
| DATE: | EVENT: | PRICE: | SOURCE: |
|---|---|---|---|
| 10 May, 2018 | Sold | $223,500 | MRED MLS |
| 8 Mar, 2018 | Under contract | $234,900 | MRED MLS |
| 1 Mar, 2018 | Listed for sale | $234,900 | MRED MLS |
Room Specifics
Total Bedrooms: 2
Bedrooms Above Ground: 2
Bedrooms Below Ground: 0
Dimensions: —
Floor Type: Carpet
Full Bathrooms: 2
Bathroom Amenities: —
Bathroom in Basement: 0
Rooms: Loft
Basement Description: None
Other Specifics
| 2 | |
| Concrete Perimeter | |
| Concrete | |
| Deck, Patio, Storms/Screens, End Unit | |
| Common Grounds,Cul-De-Sac,Landscaped | |
| 9713 SQ. FT. | |
| — | |
| — | |
| First Floor Laundry, Laundry Hook-Up in Unit | |
| Range, Microwave, Dishwasher, Refrigerator, Washer, Dryer | |
| Not in DB | |
| — | |
| — | |
| Exercise Room, Party Room, Sundeck, Indoor Pool, Pool, Tennis Court(s) | |
| Gas Log, Gas Starter |
Tax History
| Year | Property Taxes |
|---|---|
| 2018 | $4,585 |
Contact Agent
Nearby Similar Homes
Nearby Sold Comparables
Contact Agent
Listing Provided By
RE/MAX All Pro









