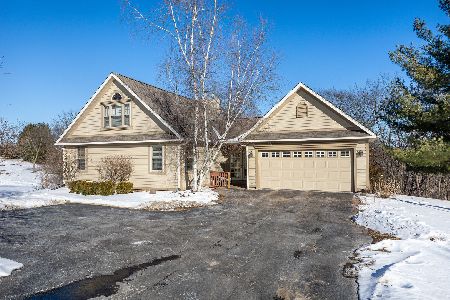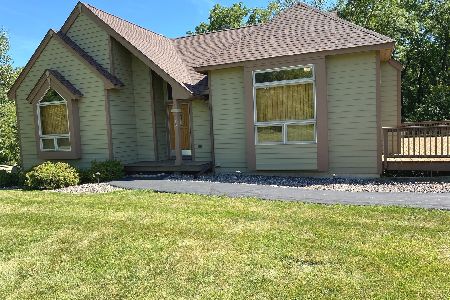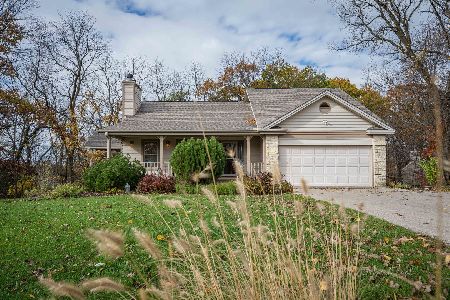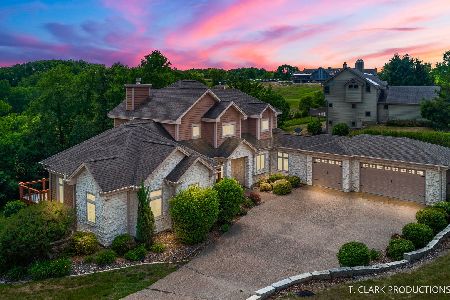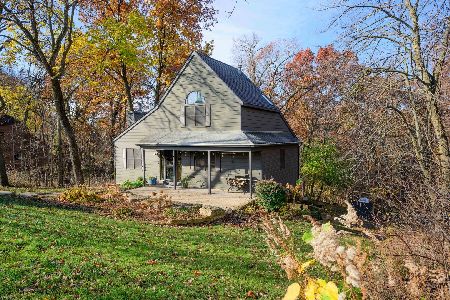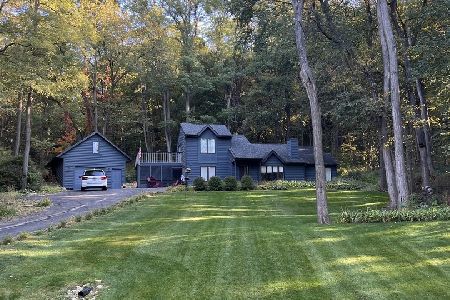141 Blackhawk Trace, Galena, Illinois 61036
$430,000
|
Sold
|
|
| Status: | Closed |
| Sqft: | 2,211 |
| Cost/Sqft: | $190 |
| Beds: | 3 |
| Baths: | 4 |
| Year Built: | 2004 |
| Property Taxes: | $5,287 |
| Days On Market: | 688 |
| Lot Size: | 0,87 |
Description
141 Blackhawk Trace is a highly well-maintained 3-bedroom/3.5-bathroom/2-car garage home built in 2004 and situated close to the main entrance of The Galena Territory. The house features open main-level living with a spacious living room with a gas-log fireplace, an updated kitchen featuring granite countertops, newer stainless-steel appliances, and a small eat-at-island. Adjacent to the kitchen and living room is a lovely dining area with direct access to a spacious rear deck and a beautiful four-season porch. The main bedroom has a private full bathroom with a whirlpool tub, a separate shower, and a walk-in closet. The main level also includes a half bathroom, large windows and glass doors offering ample sunlight and views. Head down to the fully finished lower-level walkout to a cozy family room with a wet bar opening to the lower-level patio and hot tub. The second and third bedrooms and two bathrooms are also on the lower level. New air conditioner and water heater in 2023. The property is sold mostly furnished with those items to be conveyed in a separate bill of sale. Amenities for owners include access to the Owner's Club (with its indoor and outdoor pools, fitness center, gymnasium, and more), several outdoor trails, access to Lake Galena and its marina, and more!
Property Specifics
| Single Family | |
| — | |
| — | |
| 2004 | |
| — | |
| — | |
| No | |
| 0.87 |
| Jo Daviess | |
| — | |
| 0 / Not Applicable | |
| — | |
| — | |
| — | |
| 12018541 | |
| 08115050000000 |
Property History
| DATE: | EVENT: | PRICE: | SOURCE: |
|---|---|---|---|
| 17 May, 2024 | Sold | $430,000 | MRED MLS |
| 12 Apr, 2024 | Under contract | $419,500 | MRED MLS |
| 2 Apr, 2024 | Listed for sale | $419,500 | MRED MLS |
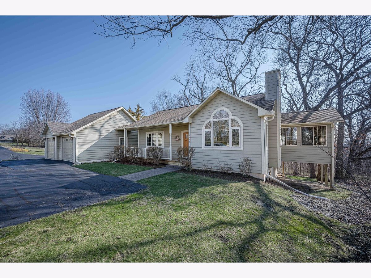
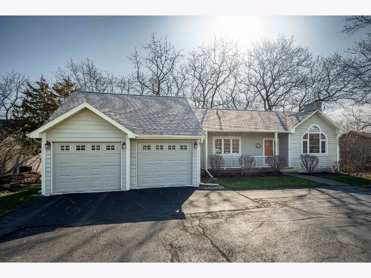
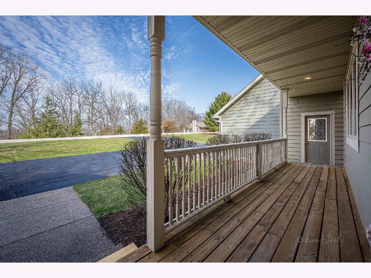
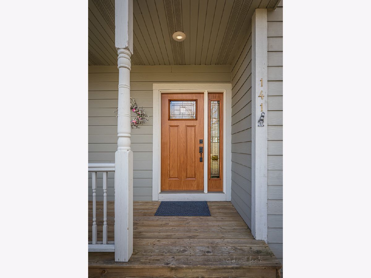
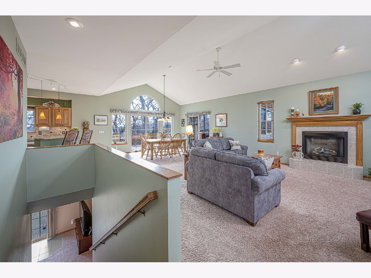
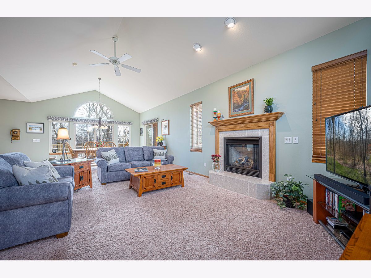
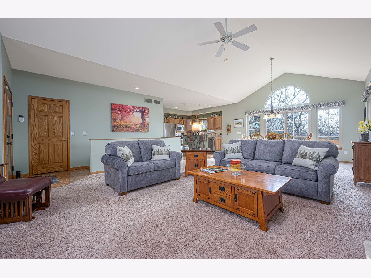
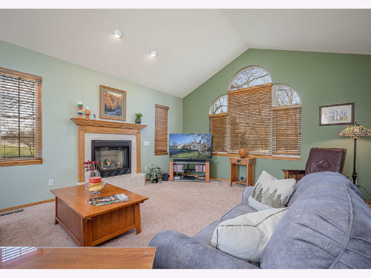
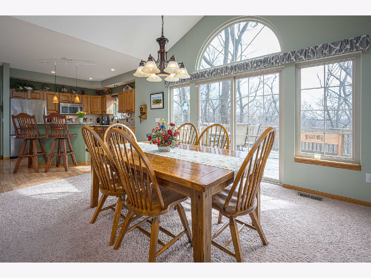
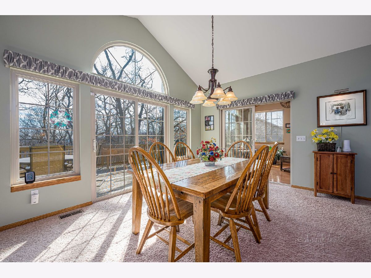
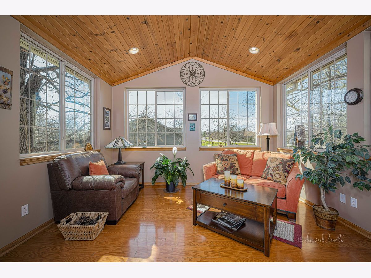
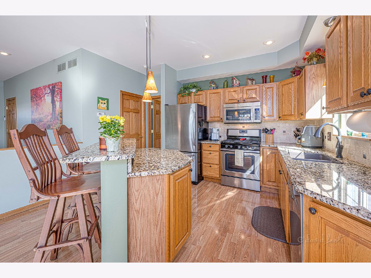
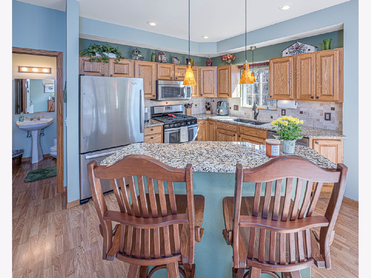
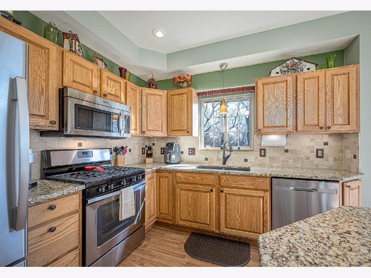
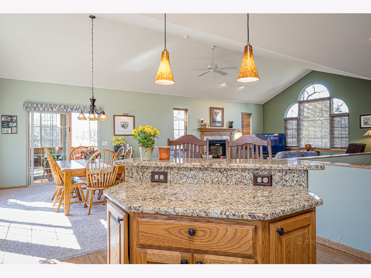
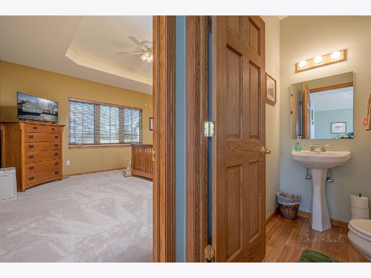
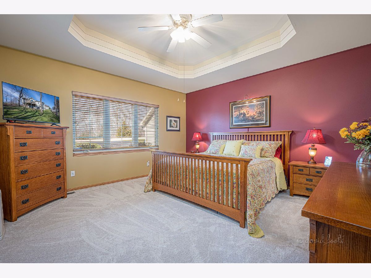
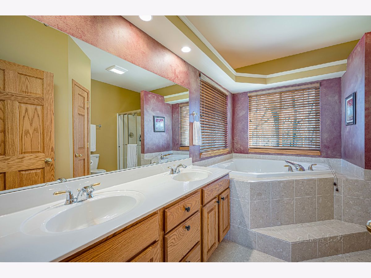
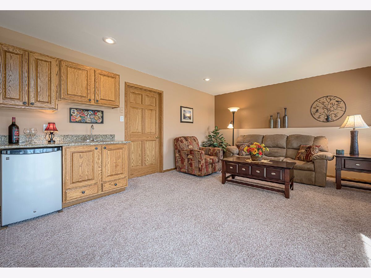
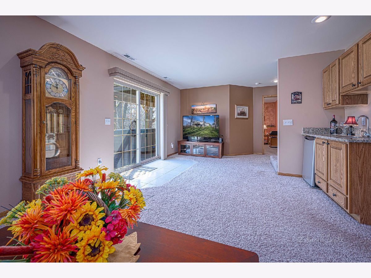
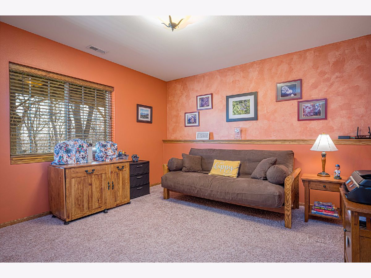
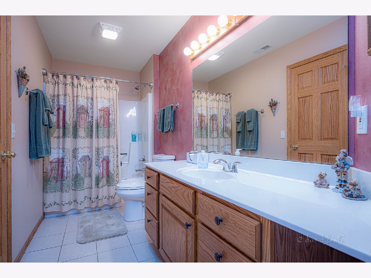
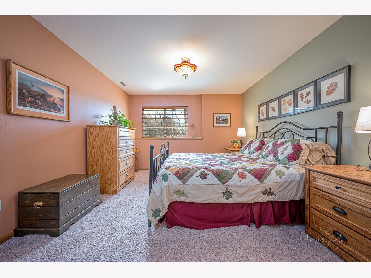
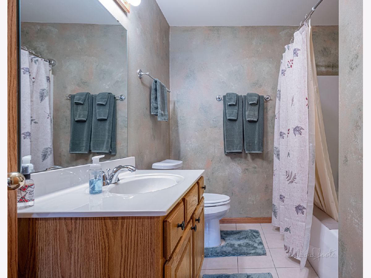
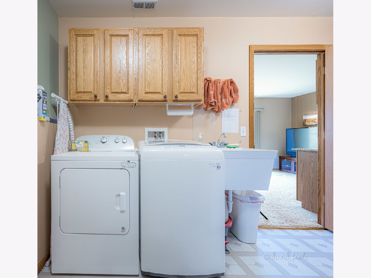
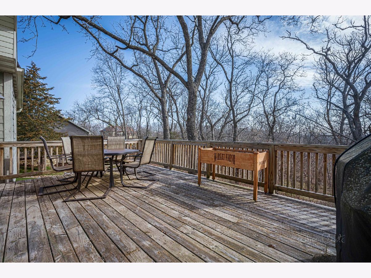
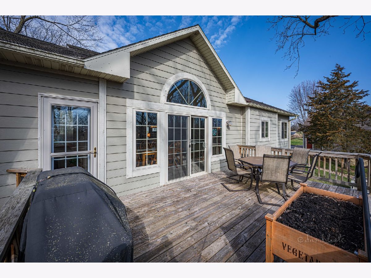
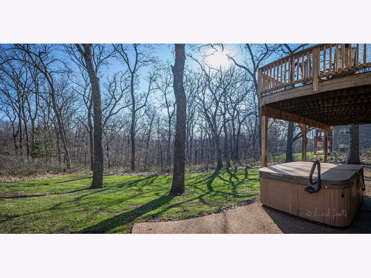
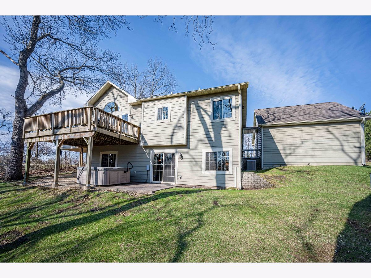
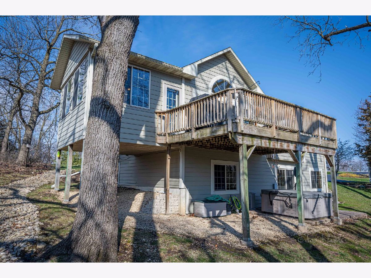
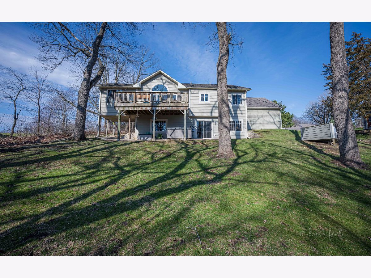
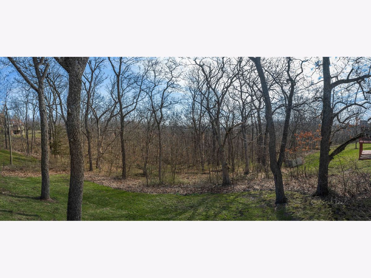
Room Specifics
Total Bedrooms: 3
Bedrooms Above Ground: 3
Bedrooms Below Ground: 0
Dimensions: —
Floor Type: —
Dimensions: —
Floor Type: —
Full Bathrooms: 4
Bathroom Amenities: —
Bathroom in Basement: 1
Rooms: —
Basement Description: Finished,Egress Window
Other Specifics
| 2 | |
| — | |
| Asphalt | |
| — | |
| — | |
| 124.83X330.94X134.50X419.3 | |
| — | |
| — | |
| — | |
| — | |
| Not in DB | |
| — | |
| — | |
| — | |
| — |
Tax History
| Year | Property Taxes |
|---|---|
| 2024 | $5,287 |
Contact Agent
Contact Agent
Listing Provided By
Eagle Ridge Realty, Inc

