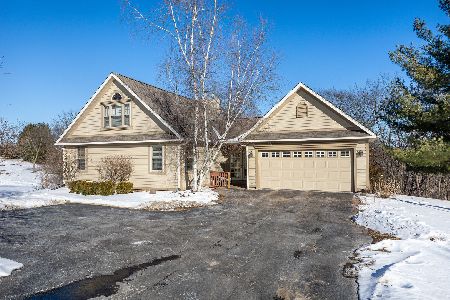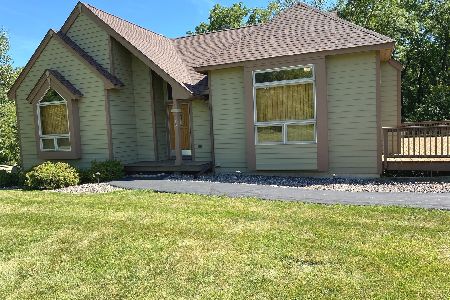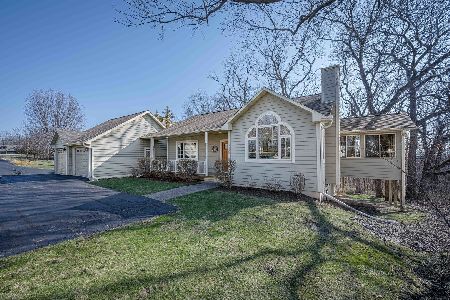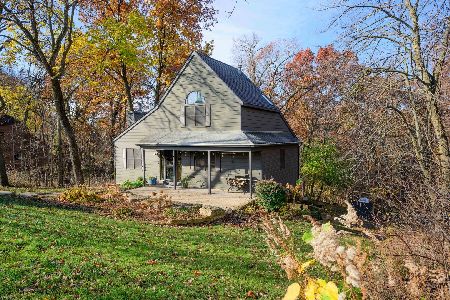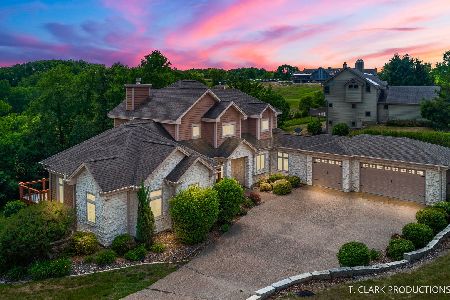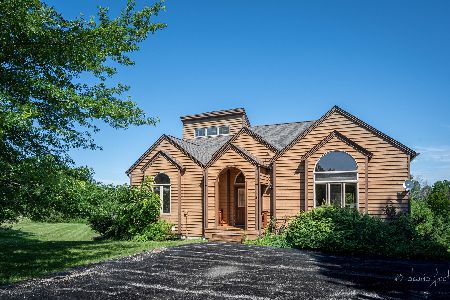144 Blackhawk Trace, Galena, Illinois 61036
$412,500
|
Sold
|
|
| Status: | Closed |
| Sqft: | 2,766 |
| Cost/Sqft: | $157 |
| Beds: | 4 |
| Baths: | 3 |
| Year Built: | 1994 |
| Property Taxes: | $3,658 |
| Days On Market: | 843 |
| Lot Size: | 0,70 |
Description
Estate - This well-cared-for 4-bedroom, 3-bathroom, 2566 sqft house with a 2-car attached garage at 144 Blackhawk Trace is available for the first time with ample room to entertain and host overnight guests. The main level features a spacious, open living space. The kitchen/dining room combination has lovely oak floors, lots of cabinet space, a large closet pantry, and skylights for added light. The kitchen and dining area open into a large living room with a gas-log fireplace and many windows. Just off these rooms, you have about 450 sqft of outdoor space with a welcoming front porch, perfect for sitting or even a porch swing, a large screened porch, and a spacious back deck. The main level also includes the primary bedroom with a large en suite bath with a whirlpool tub, a separate shower, and a second bedroom and bathroom. The lower level has an oversized family room with a second gas-log fireplace, a spacious recreational area including a wet bar, two additional bedrooms, a bathroom, and a laundry room. This property won't last long! Property to be sold with all furnishing (to be conveyed on a separate bill of sale).
Property Specifics
| Single Family | |
| — | |
| — | |
| 1994 | |
| — | |
| — | |
| No | |
| 0.7 |
| Jo Daviess | |
| — | |
| 0 / Not Applicable | |
| — | |
| — | |
| — | |
| 11919084 | |
| 08115018000000 |
Property History
| DATE: | EVENT: | PRICE: | SOURCE: |
|---|---|---|---|
| 21 Mar, 2024 | Sold | $412,500 | MRED MLS |
| 11 Feb, 2024 | Under contract | $435,000 | MRED MLS |
| — | Last price change | $449,900 | MRED MLS |
| 30 Oct, 2023 | Listed for sale | $449,900 | MRED MLS |
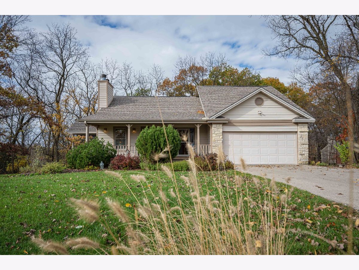
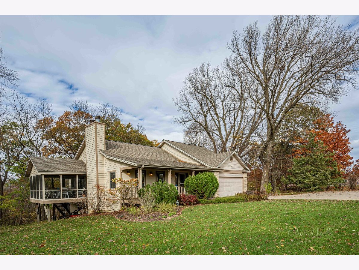
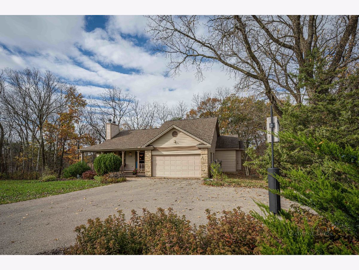
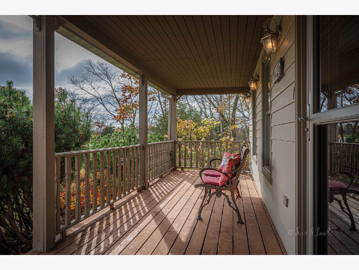
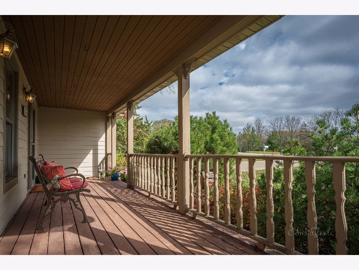
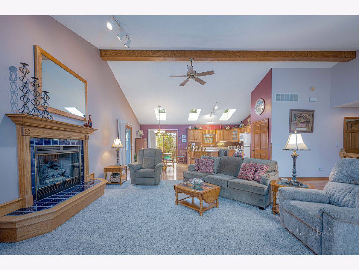
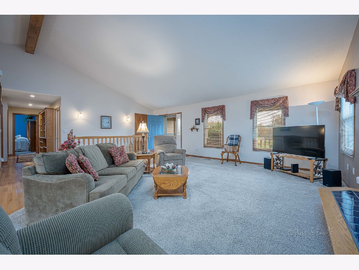
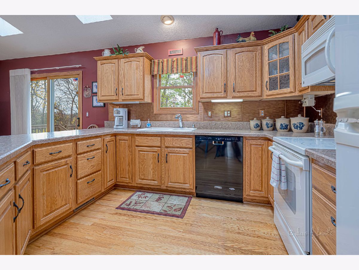
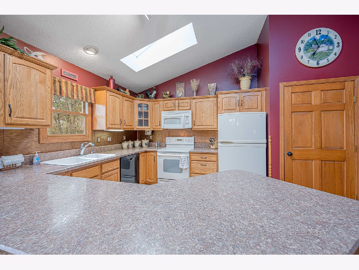
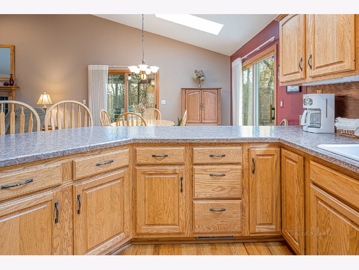
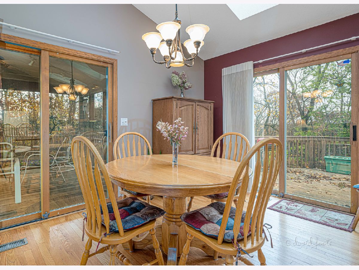
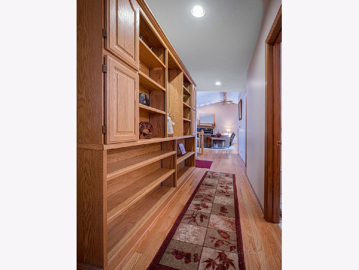
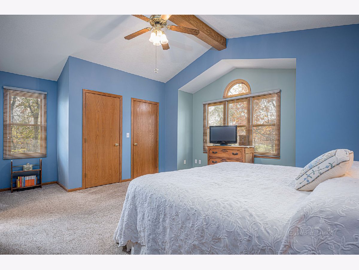
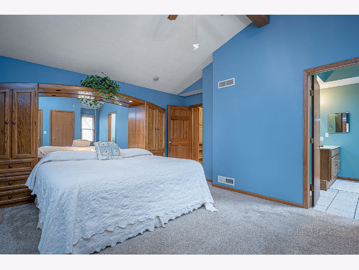
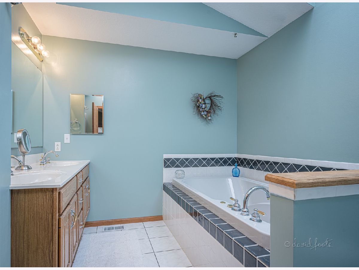
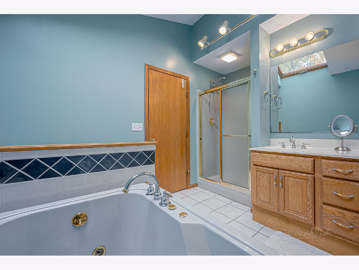
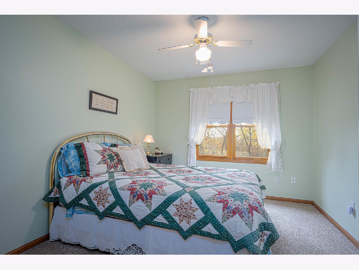
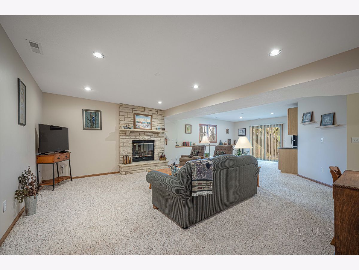
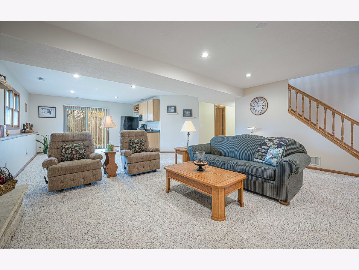
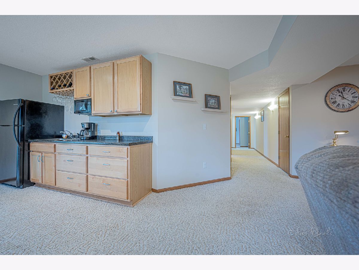
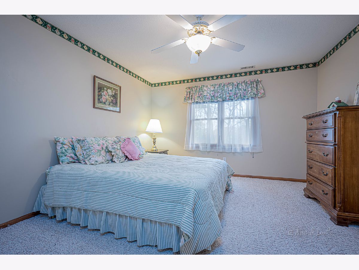
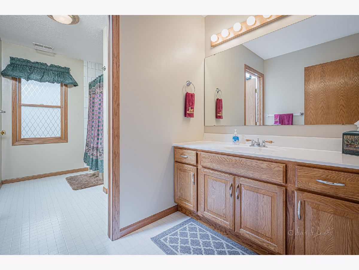
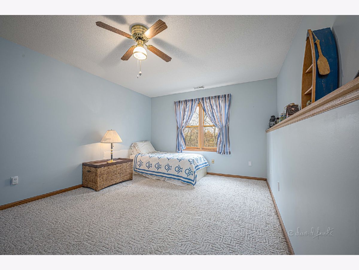
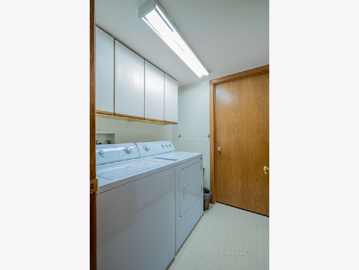
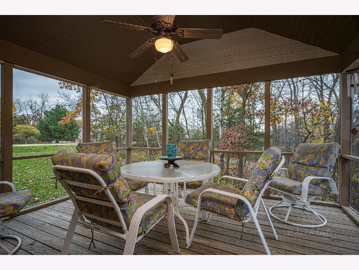
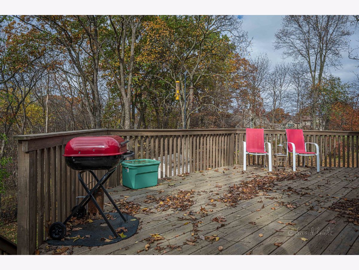
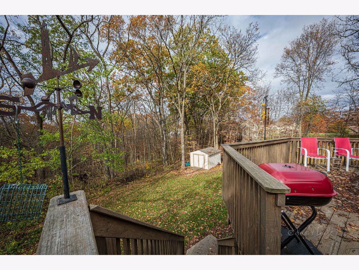
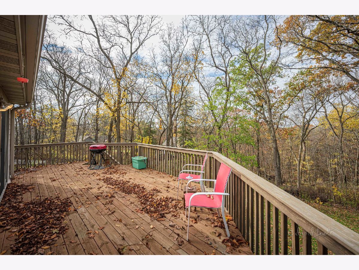
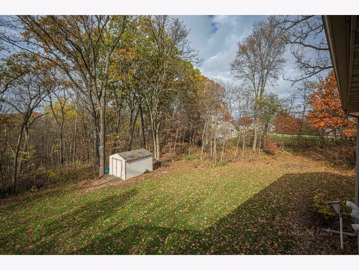
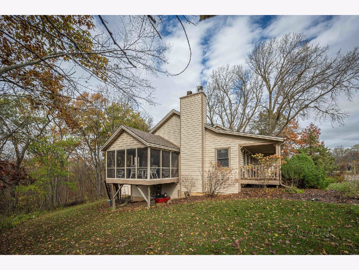
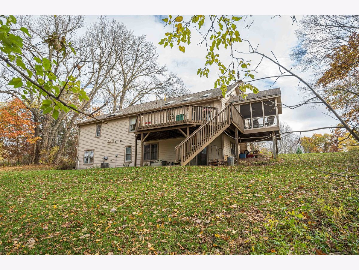
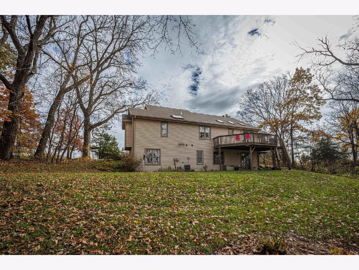
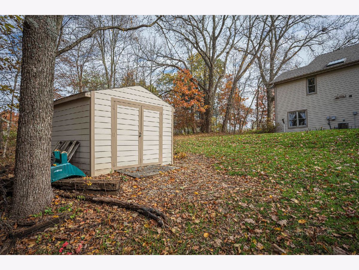
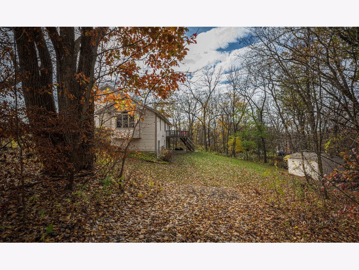
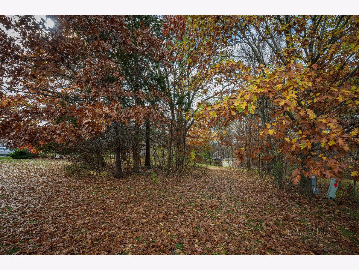
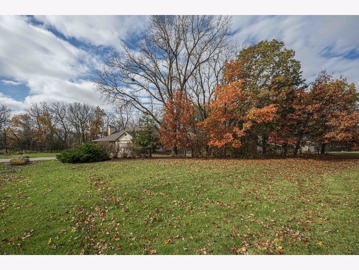
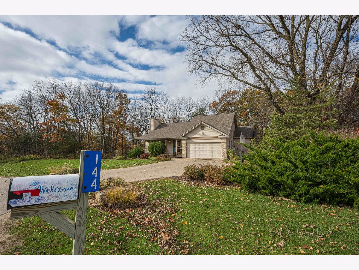
Room Specifics
Total Bedrooms: 4
Bedrooms Above Ground: 4
Bedrooms Below Ground: 0
Dimensions: —
Floor Type: —
Dimensions: —
Floor Type: —
Dimensions: —
Floor Type: —
Full Bathrooms: 3
Bathroom Amenities: —
Bathroom in Basement: 1
Rooms: —
Basement Description: Finished,Egress Window,Rec/Family Area
Other Specifics
| 2 | |
| — | |
| Asphalt | |
| — | |
| — | |
| 144.44X188.94X260.76X121 | |
| — | |
| — | |
| — | |
| — | |
| Not in DB | |
| — | |
| — | |
| — | |
| — |
Tax History
| Year | Property Taxes |
|---|---|
| 2024 | $3,658 |
Contact Agent
Contact Agent
Listing Provided By
Eagle Ridge Realty, Inc

