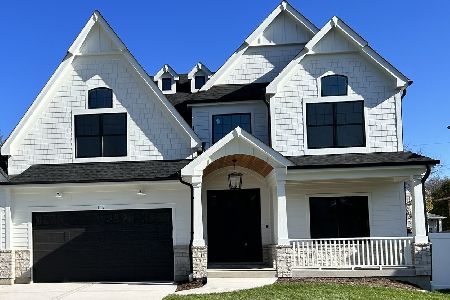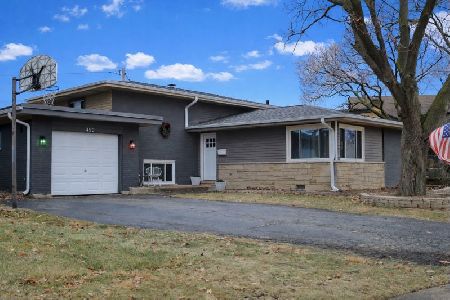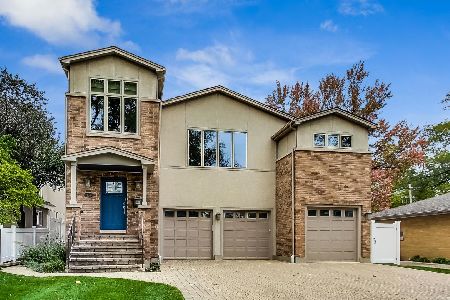141 Caroline Street, Elmhurst, Illinois 60126
$879,500
|
Sold
|
|
| Status: | Closed |
| Sqft: | 3,430 |
| Cost/Sqft: | $262 |
| Beds: | 4 |
| Baths: | 5 |
| Year Built: | 2017 |
| Property Taxes: | $6,694 |
| Days On Market: | 3010 |
| Lot Size: | 0,22 |
Description
PRICE REDUCED FOR QUICK SALE! New Construction ready for occupancy. Open floor plan ideal for everyday living/entertaining. Detailed woodwork, crawford ceilings in the family room, crown moldings throughout, 2nd floor laundry. Chef's Kitchen includes all Viking appliances & 2 large islands ideal for entertaining. 1st floor full bath for main floor guest suite option. Large mud room with cubbies and attached 2-car garage. Second floor includes 4 large bedrooms all with walk-in closets and attached baths. Finished basement offers rec space and an additional bed/bath. Oversized 192 foot deep lot & cul-de-sac street for privacy. Walk to town, train, East End Pool, parks and schools. Convenient access to expressways/Chicago and airports. Top Rated schools. see floorpan under additional information.
Property Specifics
| Single Family | |
| — | |
| — | |
| 2017 | |
| Full | |
| JEFFERSON II | |
| No | |
| 0.22 |
| Du Page | |
| — | |
| 0 / Not Applicable | |
| None | |
| Public | |
| Public Sewer | |
| 09782175 | |
| 0601214013 |
Nearby Schools
| NAME: | DISTRICT: | DISTANCE: | |
|---|---|---|---|
|
Grade School
Field Elementary School |
205 | — | |
|
Middle School
Sandburg Middle School |
205 | Not in DB | |
|
High School
York Community High School |
205 | Not in DB | |
Property History
| DATE: | EVENT: | PRICE: | SOURCE: |
|---|---|---|---|
| 7 Sep, 2018 | Sold | $879,500 | MRED MLS |
| 20 Jul, 2018 | Under contract | $899,900 | MRED MLS |
| — | Last price change | $924,900 | MRED MLS |
| 20 Oct, 2017 | Listed for sale | $969,900 | MRED MLS |
Room Specifics
Total Bedrooms: 5
Bedrooms Above Ground: 4
Bedrooms Below Ground: 1
Dimensions: —
Floor Type: Carpet
Dimensions: —
Floor Type: Carpet
Dimensions: —
Floor Type: Carpet
Dimensions: —
Floor Type: —
Full Bathrooms: 5
Bathroom Amenities: Separate Shower,Double Sink,Soaking Tub
Bathroom in Basement: 1
Rooms: Bedroom 5,Eating Area,Office,Recreation Room,Media Room
Basement Description: Finished
Other Specifics
| 2 | |
| — | |
| Concrete | |
| — | |
| — | |
| 50 X 192 | |
| — | |
| Full | |
| Vaulted/Cathedral Ceilings, Hardwood Floors, Second Floor Laundry, First Floor Full Bath | |
| Double Oven, Microwave, Dishwasher, Disposal, Stainless Steel Appliance(s) | |
| Not in DB | |
| Pool, Sidewalks, Street Lights, Street Paved | |
| — | |
| — | |
| — |
Tax History
| Year | Property Taxes |
|---|---|
| 2018 | $6,694 |
Contact Agent
Nearby Similar Homes
Nearby Sold Comparables
Contact Agent
Listing Provided By
@properties











