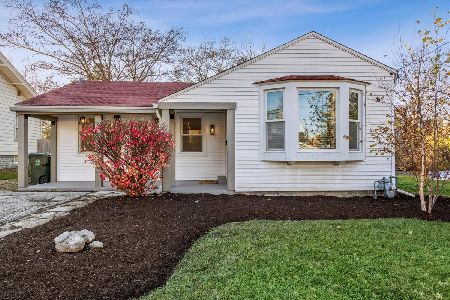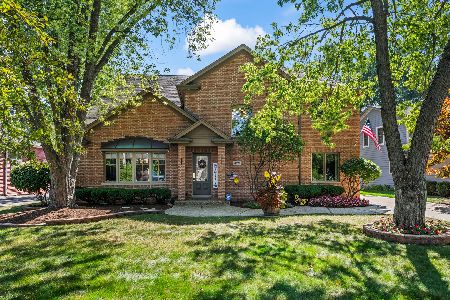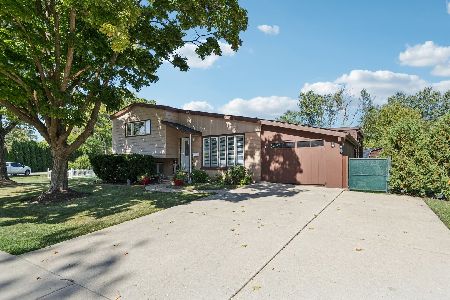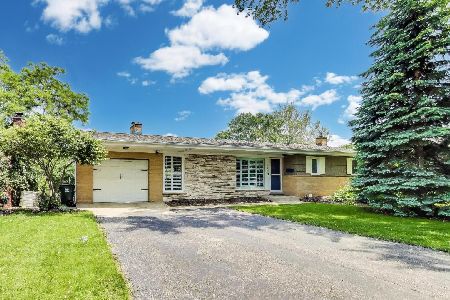354 Kenilworth Avenue, Palatine, Illinois 60067
$293,000
|
Sold
|
|
| Status: | Closed |
| Sqft: | 1,602 |
| Cost/Sqft: | $181 |
| Beds: | 3 |
| Baths: | 2 |
| Year Built: | 1958 |
| Property Taxes: | $5,492 |
| Days On Market: | 1919 |
| Lot Size: | 0,22 |
Description
Ranch living with a full basement in this very well kept and updated Brick beauty! Look at this kitchen!!! Fully updated for buyers today with new flooring, cabinets and high end appliances! What a great layout with an open floor plan! Feel the charm with the brick walls in the kitchen and the family room! Wood floors on most of the main level! Amazing location in an amazing neighborhood! Located in award-winning Fremd High School district and only one block from Paddock Elementary! Listen to your electric bill going down to zero with the owned (not rented) solar panels installed in 2018 that will save you money! Heated Garage! Recent updates include a New furnace, air conditioning and humidifier in 2017, newer water Heater, and a new garage door, opener and wifi connectivity! Fremd High School is a top rated high school in Illinois! Close to schools, shopping and much more!
Property Specifics
| Single Family | |
| — | |
| Ranch | |
| 1958 | |
| Full | |
| — | |
| No | |
| 0.22 |
| Cook | |
| Glen Tyan Manor | |
| 0 / Not Applicable | |
| None | |
| Public | |
| Public Sewer | |
| 10913817 | |
| 02222100240000 |
Nearby Schools
| NAME: | DISTRICT: | DISTANCE: | |
|---|---|---|---|
|
Grade School
Stuart R Paddock School |
15 | — | |
|
Middle School
Plum Grove Junior High School |
15 | Not in DB | |
|
High School
Wm Fremd High School |
211 | Not in DB | |
Property History
| DATE: | EVENT: | PRICE: | SOURCE: |
|---|---|---|---|
| 8 Aug, 2013 | Sold | $225,000 | MRED MLS |
| 26 Jun, 2013 | Under contract | $249,000 | MRED MLS |
| 24 Jun, 2013 | Listed for sale | $249,000 | MRED MLS |
| 11 Dec, 2020 | Sold | $293,000 | MRED MLS |
| 23 Oct, 2020 | Under contract | $289,900 | MRED MLS |
| 22 Oct, 2020 | Listed for sale | $289,900 | MRED MLS |
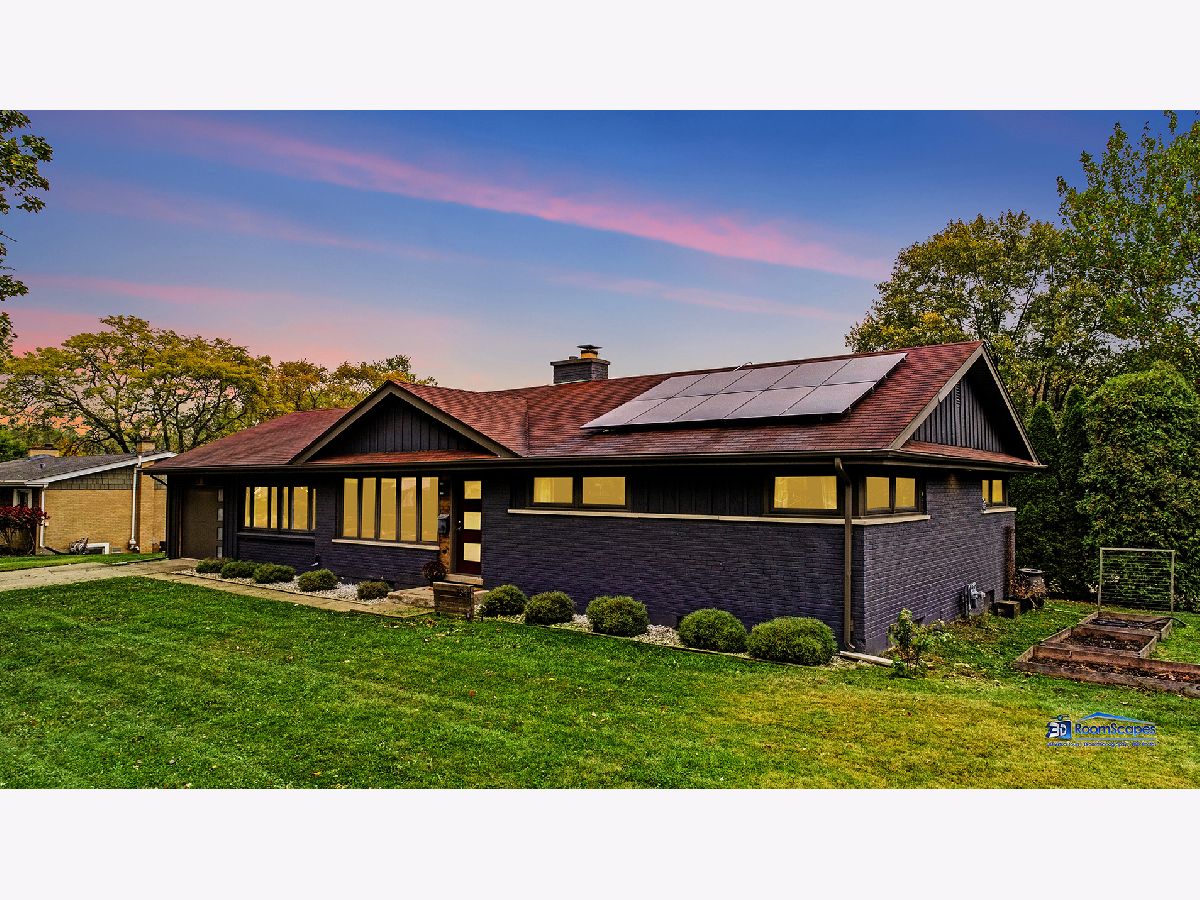


























Room Specifics
Total Bedrooms: 3
Bedrooms Above Ground: 3
Bedrooms Below Ground: 0
Dimensions: —
Floor Type: Hardwood
Dimensions: —
Floor Type: Hardwood
Full Bathrooms: 2
Bathroom Amenities: —
Bathroom in Basement: 0
Rooms: Recreation Room,Sun Room
Basement Description: Partially Finished
Other Specifics
| 1 | |
| Concrete Perimeter | |
| Asphalt | |
| Patio, Breezeway | |
| Corner Lot | |
| 75 X 133 | |
| — | |
| Half | |
| Hardwood Floors, First Floor Bedroom, First Floor Full Bath | |
| Range, Dishwasher, Refrigerator, Washer, Dryer | |
| Not in DB | |
| Sidewalks, Street Lights, Street Paved | |
| — | |
| — | |
| Wood Burning |
Tax History
| Year | Property Taxes |
|---|---|
| 2013 | $5,610 |
| 2020 | $5,492 |
Contact Agent
Nearby Similar Homes
Nearby Sold Comparables
Contact Agent
Listing Provided By
Property Up Inc.

