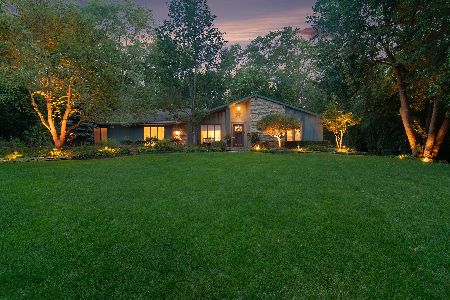141 Cutter Lane, Lake Barrington, Illinois 60010
$535,000
|
Sold
|
|
| Status: | Closed |
| Sqft: | 3,869 |
| Cost/Sqft: | $155 |
| Beds: | 4 |
| Baths: | 5 |
| Year Built: | 1989 |
| Property Taxes: | $12,247 |
| Days On Market: | 3379 |
| Lot Size: | 2,11 |
Description
Stunning custom home with over 5300 sq ft situated on over 2 acres with amazing nature and wildlife views! Rich hardwood flooring on main level! Gorgeous entry leads to two story Foyer with cathedral ceiling, split staircase and double doors to Den offering cathedral ceiling and huge windows. The sunken Living Room features soaring ceilings, triple skylights, multi-sided fireplace and French doors. This Formal Dining Room offers hardwood flooring, fireplace, French doors and is easily accessible to the Gourmet Kitchen. The Eat-in Kitchen features oak cabinetry, granite surface and backsplash, center Island, Peninsula with breakfast bar, top of the line stainless steel appliances, walk-in pantry closet, planning desk and bayed Eating Area with access to the Deck and Backyard, perfect for entertaining! The Master Suite includes, private fireplace, balcony overlooking the Backyard, walk-in closet and Luxurious Bath with double vanities, Jacuzzi tub and separate seated shower.
Property Specifics
| Single Family | |
| — | |
| Traditional | |
| 1989 | |
| Full,English | |
| CUSTOM | |
| No | |
| 2.11 |
| Lake | |
| Barrington Harbor Estates | |
| 250 / Annual | |
| Other | |
| Private Well | |
| Septic-Private | |
| 09373167 | |
| 13094020100000 |
Nearby Schools
| NAME: | DISTRICT: | DISTANCE: | |
|---|---|---|---|
|
Grade School
Roslyn Road Elementary School |
220 | — | |
|
Middle School
Barrington Middle School-station |
220 | Not in DB | |
|
High School
Barrington High School |
220 | Not in DB | |
Property History
| DATE: | EVENT: | PRICE: | SOURCE: |
|---|---|---|---|
| 18 Jan, 2017 | Sold | $535,000 | MRED MLS |
| 7 Dec, 2016 | Under contract | $600,000 | MRED MLS |
| 22 Oct, 2016 | Listed for sale | $600,000 | MRED MLS |
Room Specifics
Total Bedrooms: 4
Bedrooms Above Ground: 4
Bedrooms Below Ground: 0
Dimensions: —
Floor Type: Carpet
Dimensions: —
Floor Type: Carpet
Dimensions: —
Floor Type: Carpet
Full Bathrooms: 5
Bathroom Amenities: Separate Shower,Double Sink,Soaking Tub
Bathroom in Basement: 1
Rooms: Den,Eating Area,Foyer,Loft,Recreation Room
Basement Description: Finished
Other Specifics
| 3 | |
| Concrete Perimeter | |
| Asphalt,Circular | |
| Balcony, Deck, Storms/Screens | |
| Cul-De-Sac,Landscaped,Water Rights,Wooded | |
| 115X395X179X260X304 | |
| — | |
| Full | |
| Vaulted/Cathedral Ceilings, Skylight(s), Bar-Wet, Hardwood Floors, First Floor Laundry, First Floor Full Bath | |
| Range, Microwave, Dishwasher, Refrigerator, Washer, Dryer, Disposal, Stainless Steel Appliance(s) | |
| Not in DB | |
| Dock, Water Rights, Street Paved | |
| — | |
| — | |
| Double Sided, Wood Burning, Gas Starter |
Tax History
| Year | Property Taxes |
|---|---|
| 2017 | $12,247 |
Contact Agent
Nearby Similar Homes
Nearby Sold Comparables
Contact Agent
Listing Provided By
Keller Williams Infinity





