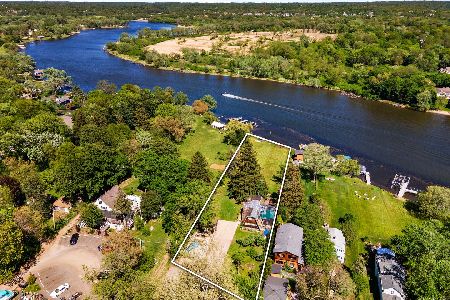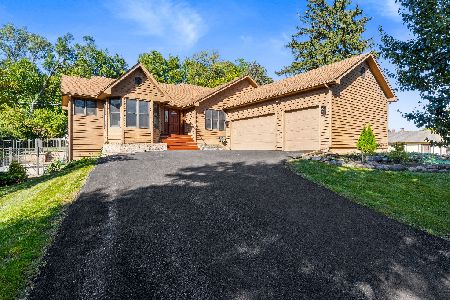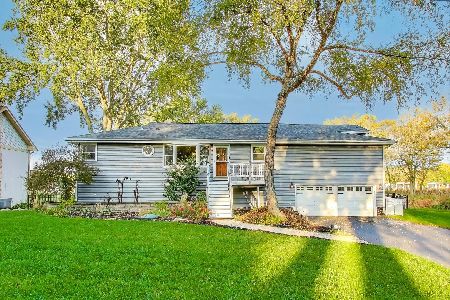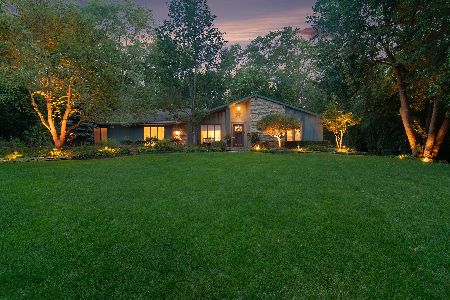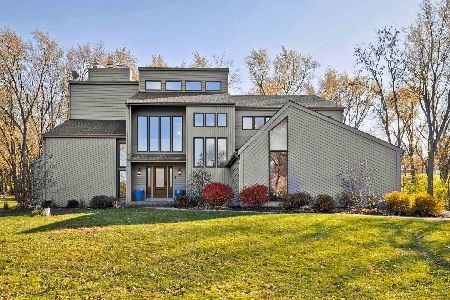143 Cutter Lane, Lake Barrington, Illinois 60010
$632,500
|
Sold
|
|
| Status: | Closed |
| Sqft: | 2,672 |
| Cost/Sqft: | $243 |
| Beds: | 4 |
| Baths: | 3 |
| Year Built: | 1978 |
| Property Taxes: | $10,790 |
| Days On Market: | 2329 |
| Lot Size: | 1,11 |
Description
Exquisite ranch home situated on the best lot in the neighborhood. Live a luxurious life with all the updates in this home. High design bathroom and shower finishes, two fireplaces, custom window treatments, crown molding and custom baseboard trim throughout, freshly painted with 15 year Marquee paint, and updated LED lighting. The chef in your family will love the high end kitchen finishes with Dacor double ovens and cook top. Entertain all your friends and family on the newly completed stone patio with built in grill, gazebo, fire pits, and professionally landscaped private lot. Move the party inside to the 4 seasons sun porch with vaulted ceilings or to the fully finished basement with game room, wine room, wet bar, guest suite with a full bathroom including steam shower and workout room! Don't forget the boat! This home also comes with a premiere location dock slip just steps away on the Fox River! New furnace and new water heater with smart thermostat. Come see it today!
Property Specifics
| Single Family | |
| — | |
| Ranch | |
| 1978 | |
| Full | |
| RANCH | |
| No | |
| 1.11 |
| Lake | |
| Barrington Harbor Estates | |
| 180 / Annual | |
| Insurance | |
| Private Well | |
| Septic-Private | |
| 10462671 | |
| 13094020090000 |
Nearby Schools
| NAME: | DISTRICT: | DISTANCE: | |
|---|---|---|---|
|
Grade School
Roslyn Road Elementary School |
220 | — | |
|
Middle School
Barrington Middle School-station |
220 | Not in DB | |
|
High School
Barrington High School |
220 | Not in DB | |
Property History
| DATE: | EVENT: | PRICE: | SOURCE: |
|---|---|---|---|
| 19 Sep, 2019 | Sold | $632,500 | MRED MLS |
| 30 Jul, 2019 | Under contract | $649,000 | MRED MLS |
| 24 Jul, 2019 | Listed for sale | $649,000 | MRED MLS |
| 10 Nov, 2025 | Sold | $936,000 | MRED MLS |
| 24 Sep, 2025 | Under contract | $925,000 | MRED MLS |
| 19 Sep, 2025 | Listed for sale | $925,000 | MRED MLS |
Room Specifics
Total Bedrooms: 5
Bedrooms Above Ground: 4
Bedrooms Below Ground: 1
Dimensions: —
Floor Type: Hardwood
Dimensions: —
Floor Type: Carpet
Dimensions: —
Floor Type: Carpet
Dimensions: —
Floor Type: —
Full Bathrooms: 3
Bathroom Amenities: Whirlpool,Separate Shower,Steam Shower,Double Sink,Full Body Spray Shower,Soaking Tub
Bathroom in Basement: 1
Rooms: Bedroom 5,Recreation Room,Workshop,Exercise Room,Heated Sun Room
Basement Description: Finished
Other Specifics
| 3 | |
| Concrete Perimeter | |
| Asphalt | |
| Patio, Brick Paver Patio, Boat Slip, Storms/Screens, Outdoor Grill, Fire Pit | |
| Cul-De-Sac,Landscaped,Water Rights,Wooded,Mature Trees | |
| 28X31X304X289X284 | |
| — | |
| Full | |
| Skylight(s), Sauna/Steam Room, Hardwood Floors, First Floor Bedroom, First Floor Laundry, First Floor Full Bath | |
| Double Oven, Microwave, Dishwasher, Refrigerator, Washer, Dryer, Stainless Steel Appliance(s), Wine Refrigerator, Cooktop, Built-In Oven, Water Softener | |
| Not in DB | |
| Dock, Water Rights, Street Paved | |
| — | |
| — | |
| Wood Burning, Gas Log, Gas Starter |
Tax History
| Year | Property Taxes |
|---|---|
| 2019 | $10,790 |
| 2025 | $13,420 |
Contact Agent
Nearby Similar Homes
Nearby Sold Comparables
Contact Agent
Listing Provided By
Homesmart Connect LLC

