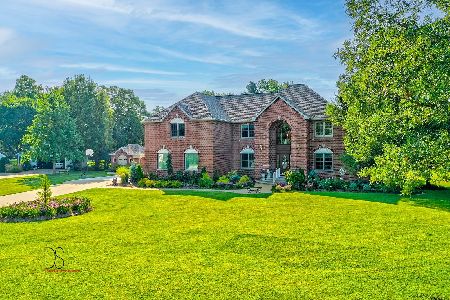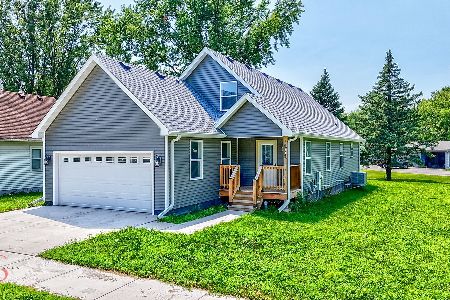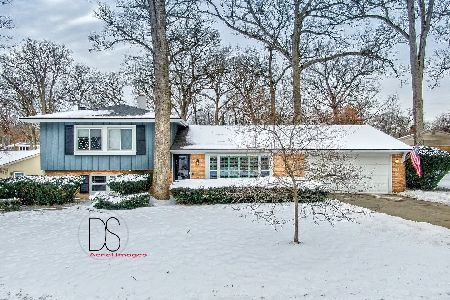141 Forest Park Road, Ottawa, Illinois 61350
$236,500
|
Sold
|
|
| Status: | Closed |
| Sqft: | 3,049 |
| Cost/Sqft: | $82 |
| Beds: | 4 |
| Baths: | 4 |
| Year Built: | 1968 |
| Property Taxes: | $6,486 |
| Days On Market: | 5646 |
| Lot Size: | 0,38 |
Description
A true gem, this house will afford its next owner the luxury of both amenities and space, as well as being situated in one of Ottawa's nicest neighborhoods. This large split level ranch, features 4-5 bedrooms, living room,family room, den, dining room, eat-in kitchen and sun room. It also has duel zoned hvac systems, an attached 2 car garage, and as been well maintained both inside and out by its current owner.
Property Specifics
| Single Family | |
| — | |
| — | |
| 1968 | |
| — | |
| — | |
| No | |
| 0.38 |
| — | |
| — | |
| 0 / Not Applicable | |
| — | |
| — | |
| — | |
| 07600677 | |
| 2102200021 |
Nearby Schools
| NAME: | DISTRICT: | DISTANCE: | |
|---|---|---|---|
|
Grade School
Jefferson Elementary: K-4th Grad |
141 | — | |
|
Middle School
Shepherd Middle School |
141 | Not in DB | |
|
High School
Ottawa Township High School |
140 | Not in DB | |
Property History
| DATE: | EVENT: | PRICE: | SOURCE: |
|---|---|---|---|
| 15 Mar, 2011 | Sold | $236,500 | MRED MLS |
| 23 Jan, 2011 | Under contract | $249,900 | MRED MLS |
| 3 Aug, 2010 | Listed for sale | $249,900 | MRED MLS |
Room Specifics
Total Bedrooms: 4
Bedrooms Above Ground: 4
Bedrooms Below Ground: 0
Dimensions: —
Floor Type: —
Dimensions: —
Floor Type: —
Dimensions: —
Floor Type: —
Full Bathrooms: 4
Bathroom Amenities: —
Bathroom in Basement: 1
Rooms: —
Basement Description: Finished,Exterior Access,Other
Other Specifics
| 2 | |
| — | |
| Concrete | |
| — | |
| — | |
| 103X161 | |
| — | |
| — | |
| — | |
| — | |
| Not in DB | |
| — | |
| — | |
| — | |
| — |
Tax History
| Year | Property Taxes |
|---|---|
| 2011 | $6,486 |
Contact Agent
Nearby Similar Homes
Nearby Sold Comparables
Contact Agent
Listing Provided By
The Real Estate Group IL LLC









