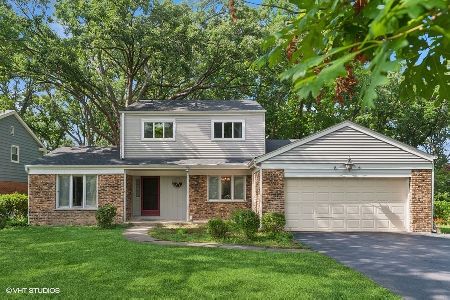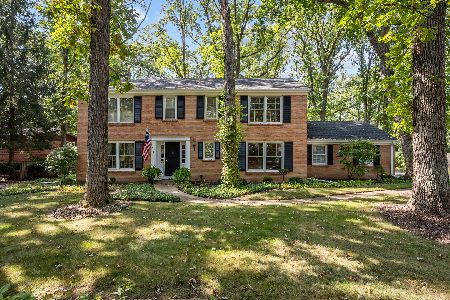141 Louis Avenue, Lake Forest, Illinois 60045
$525,000
|
Sold
|
|
| Status: | Closed |
| Sqft: | 2,397 |
| Cost/Sqft: | $229 |
| Beds: | 3 |
| Baths: | 3 |
| Year Built: | 1973 |
| Property Taxes: | $6,988 |
| Days On Market: | 2640 |
| Lot Size: | 0,28 |
Description
Just reduced $24,500!!! Well-built brick ranch on a lovely professionally-landscaped wooded lot. Wonderful opportunity for buyer seeking single level living. A large open foyer welcomes you into this sunny home featuring an easy flow for entertaining. Spacious island kitchen with generous eating area, formal dining room and charming living room with marble fireplace. Expanded master suite with large custom-designed walk-in closet plus a master bath with two vanities, separate shower and skylight. Two additional bedrooms on main level. The full basement has a family room, two bedrooms and a full bathroom. Oversized two-car garage and fully fenced yard with gas grill. This home features a peaceful courtyard patio oasis. Easy access to the Edens X-way and the many amenities of the North Shore.
Property Specifics
| Single Family | |
| — | |
| — | |
| 1973 | |
| Full | |
| — | |
| No | |
| 0.28 |
| Lake | |
| — | |
| 0 / Not Applicable | |
| None | |
| Lake Michigan,Public | |
| Public Sewer, Sewer-Storm | |
| 10066566 | |
| 16091110050000 |
Nearby Schools
| NAME: | DISTRICT: | DISTANCE: | |
|---|---|---|---|
|
Grade School
Cherokee Elementary School |
67 | — | |
|
Middle School
Deer Path Middle School |
67 | Not in DB | |
|
High School
Lake Forest High School |
115 | Not in DB | |
Property History
| DATE: | EVENT: | PRICE: | SOURCE: |
|---|---|---|---|
| 30 Nov, 2018 | Sold | $525,000 | MRED MLS |
| 24 Oct, 2018 | Under contract | $550,000 | MRED MLS |
| — | Last price change | $574,500 | MRED MLS |
| 29 Aug, 2018 | Listed for sale | $574,500 | MRED MLS |
Room Specifics
Total Bedrooms: 5
Bedrooms Above Ground: 3
Bedrooms Below Ground: 2
Dimensions: —
Floor Type: Carpet
Dimensions: —
Floor Type: Carpet
Dimensions: —
Floor Type: Carpet
Dimensions: —
Floor Type: —
Full Bathrooms: 3
Bathroom Amenities: Separate Shower,Double Sink
Bathroom in Basement: 1
Rooms: Bedroom 5,Foyer,Storage,Breakfast Room,Terrace
Basement Description: Partially Finished
Other Specifics
| 2 | |
| Concrete Perimeter | |
| Asphalt | |
| Patio | |
| — | |
| 75 X 171 | |
| — | |
| Full | |
| Skylight(s), Hardwood Floors, First Floor Full Bath | |
| Double Oven, Microwave, Dishwasher, High End Refrigerator, Washer, Dryer, Disposal, Cooktop | |
| Not in DB | |
| Street Paved | |
| — | |
| — | |
| Wood Burning, Gas Starter |
Tax History
| Year | Property Taxes |
|---|---|
| 2018 | $6,988 |
Contact Agent
Nearby Similar Homes
Nearby Sold Comparables
Contact Agent
Listing Provided By
@properties









