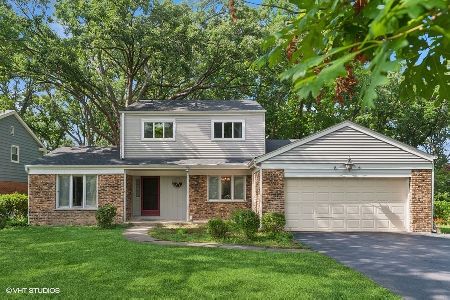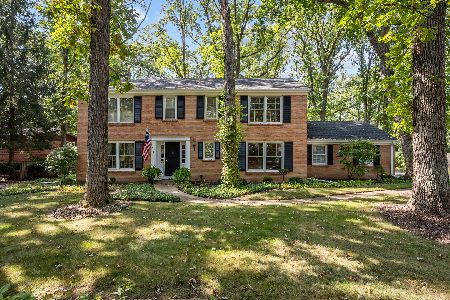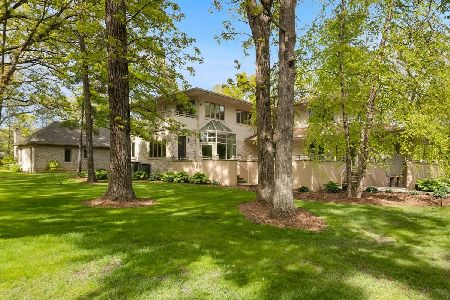155 Louis Avenue, Lake Forest, Illinois 60045
$642,000
|
Sold
|
|
| Status: | Closed |
| Sqft: | 3,259 |
| Cost/Sqft: | $205 |
| Beds: | 4 |
| Baths: | 3 |
| Year Built: | 1988 |
| Property Taxes: | $12,720 |
| Days On Market: | 2718 |
| Lot Size: | 0,30 |
Description
Welcome to this freshly painted, one owner custom built home that has never been available until now! One of the largest homes in HO Stone with over 3,200 square feet. Hardwood flooring throughout, gracious and large hallways, detailed wainscoting, crown moldings and custom built-ins in family room. Two gas log/gas start fireplaces, large kitchen with dry bar and generously sized eat-in. Private screened-in porch located off kitchen brings you to a paver patio. Second floor provides a master retreat with 2 closets and large master bath. Three additional bedrooms all with sizable closets. Basement has large recreation room, laundry room, two offices and plenty of storage. Located in the Cherokee school district, close to train and highway this is a wonderful opportunity to gain considerable living space in a wonderful neighborhood.
Property Specifics
| Single Family | |
| — | |
| — | |
| 1988 | |
| Full | |
| — | |
| No | |
| 0.3 |
| Lake | |
| — | |
| 0 / Not Applicable | |
| None | |
| Lake Michigan,Public | |
| Public Sewer, Sewer-Storm | |
| 09981319 | |
| 16091110060000 |
Nearby Schools
| NAME: | DISTRICT: | DISTANCE: | |
|---|---|---|---|
|
Grade School
Cherokee Elementary School |
67 | — | |
|
Middle School
Deer Path Middle School |
67 | Not in DB | |
|
High School
Lake Forest High School |
115 | Not in DB | |
Property History
| DATE: | EVENT: | PRICE: | SOURCE: |
|---|---|---|---|
| 31 Aug, 2018 | Sold | $642,000 | MRED MLS |
| 30 Jul, 2018 | Under contract | $669,000 | MRED MLS |
| — | Last price change | $719,000 | MRED MLS |
| 11 Jun, 2018 | Listed for sale | $719,000 | MRED MLS |
Room Specifics
Total Bedrooms: 4
Bedrooms Above Ground: 4
Bedrooms Below Ground: 0
Dimensions: —
Floor Type: Hardwood
Dimensions: —
Floor Type: Hardwood
Dimensions: —
Floor Type: Hardwood
Full Bathrooms: 3
Bathroom Amenities: Whirlpool,Separate Shower,Double Sink
Bathroom in Basement: 0
Rooms: Eating Area,Office,Recreation Room,Foyer,Utility Room-Lower Level,Walk In Closet,Screened Porch
Basement Description: Partially Finished
Other Specifics
| 2 | |
| Concrete Perimeter | |
| Asphalt | |
| Porch Screened, Brick Paver Patio | |
| Wooded | |
| 75 X 171 X 75 X 171 | |
| — | |
| Full | |
| Bar-Dry, Hardwood Floors | |
| Double Oven, Dishwasher, Refrigerator, Freezer, Washer, Dryer, Disposal, Cooktop | |
| Not in DB | |
| Street Lights, Street Paved | |
| — | |
| — | |
| Gas Log, Gas Starter |
Tax History
| Year | Property Taxes |
|---|---|
| 2018 | $12,720 |
Contact Agent
Nearby Similar Homes
Nearby Sold Comparables
Contact Agent
Listing Provided By
Coldwell Banker Residential









