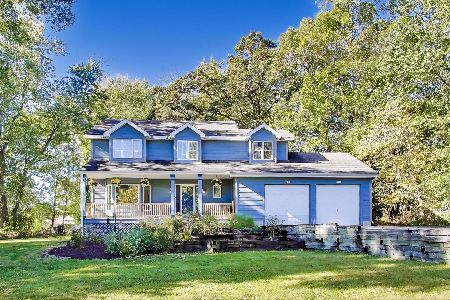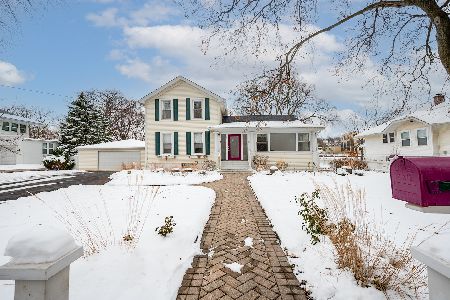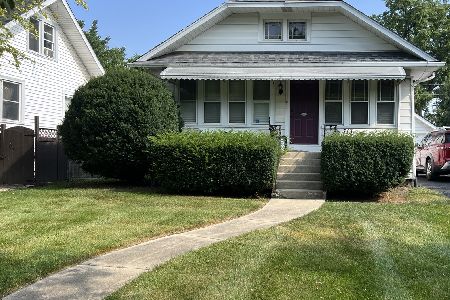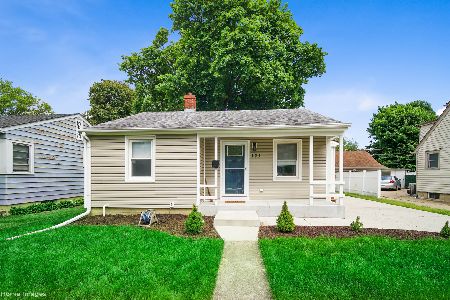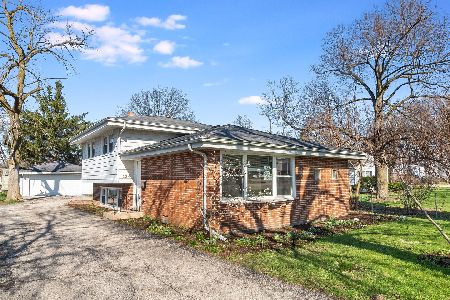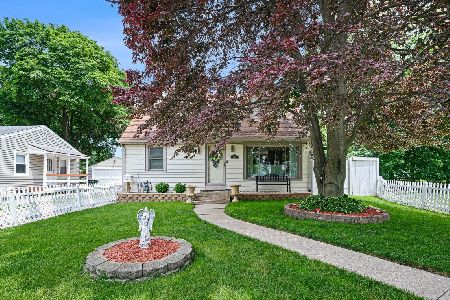141 Oak Street, West Chicago, Illinois 60185
$163,000
|
Sold
|
|
| Status: | Closed |
| Sqft: | 896 |
| Cost/Sqft: | $184 |
| Beds: | 3 |
| Baths: | 1 |
| Year Built: | 1937 |
| Property Taxes: | $4,686 |
| Days On Market: | 3404 |
| Lot Size: | 0,20 |
Description
Don't pass by this fabulous home without coming inside to see all it has to offer! Meticulously maintained and loved with a bright, sunny and cheery welcome home feeling! Granite counter tops, subway tile backsplash and beautiful cabinets adorn the kitchen with bonus walk-in pantry. All three bedrooms are on the main floor and have generous closet space. Situated on a large corner lot allows plenty of room for outdoor fun. The washing machine is brand new and the HVAC system and hot water heater are new within the last 5 years. The basement offers an additional 750 square feet of combined usable space and storage. Conveniently located close to schools, parks, downtown and train. The Illinois Prairie Path winds its way through West Chicago and the Turtle Splash Water Park is a local favorite. Don't miss the championship golf course in town as well!
Property Specifics
| Single Family | |
| — | |
| — | |
| 1937 | |
| Full | |
| — | |
| No | |
| 0.2 |
| Du Page | |
| — | |
| 0 / Not Applicable | |
| None | |
| Public | |
| Public Sewer | |
| 09321469 | |
| 0403333001 |
Nearby Schools
| NAME: | DISTRICT: | DISTANCE: | |
|---|---|---|---|
|
Grade School
Turner Elementary School |
33 | — | |
|
Middle School
Leman Middle School |
33 | Not in DB | |
|
High School
Community High School |
94 | Not in DB | |
Property History
| DATE: | EVENT: | PRICE: | SOURCE: |
|---|---|---|---|
| 18 Oct, 2013 | Sold | $130,000 | MRED MLS |
| 4 Sep, 2013 | Under contract | $141,900 | MRED MLS |
| 16 Aug, 2013 | Listed for sale | $141,900 | MRED MLS |
| 7 Nov, 2016 | Sold | $163,000 | MRED MLS |
| 30 Aug, 2016 | Under contract | $165,000 | MRED MLS |
| 20 Aug, 2016 | Listed for sale | $165,000 | MRED MLS |
Room Specifics
Total Bedrooms: 3
Bedrooms Above Ground: 3
Bedrooms Below Ground: 0
Dimensions: —
Floor Type: Carpet
Dimensions: —
Floor Type: Carpet
Full Bathrooms: 1
Bathroom Amenities: —
Bathroom in Basement: 0
Rooms: Pantry
Basement Description: Unfinished
Other Specifics
| 2 | |
| Concrete Perimeter | |
| Asphalt | |
| — | |
| — | |
| 50X172X51X172 | |
| — | |
| None | |
| — | |
| Range, Dishwasher | |
| Not in DB | |
| Sidewalks, Street Lights, Street Paved | |
| — | |
| — | |
| — |
Tax History
| Year | Property Taxes |
|---|---|
| 2013 | $3,442 |
| 2016 | $4,686 |
Contact Agent
Nearby Similar Homes
Nearby Sold Comparables
Contact Agent
Listing Provided By
Keller Williams Infinity

