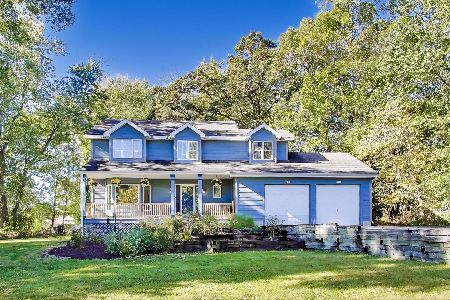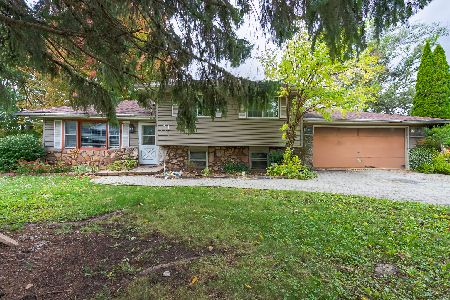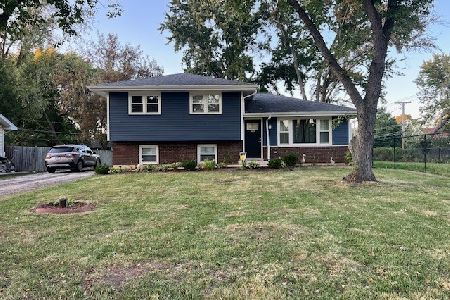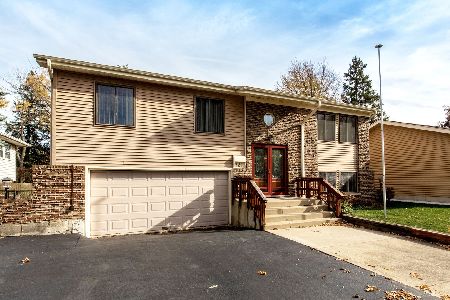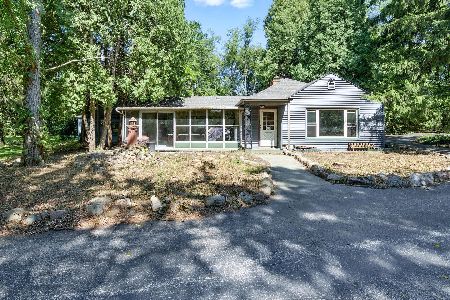[Address Unavailable], West Chicago, Illinois 60185
$550,000
|
For Sale
|
|
| Status: | New |
| Sqft: | 2,518 |
| Cost/Sqft: | $218 |
| Beds: | 4 |
| Baths: | 3 |
| Year Built: | 2002 |
| Property Taxes: | $13,046 |
| Days On Market: | 1 |
| Lot Size: | 0,33 |
Description
Located at the end of a quiet street and surrounded by mature trees and professional landscaping, this impressive home offers both privacy and convenience. The lot to the east is owned by the neighbor behind it, adding to the open feel of the property. Enjoy a prime location just minutes from the Winfield and West Chicago METRA stations, Northwestern Central DuPage Hospital, Wheaton Academy, St. Francis, St. John, and additional area schools. Built by renowned Siefert & Sons, this home showcases quality craftsmanship throughout, featuring hardwood floors, crown molding, large windows, tray ceilings, and multiple walk-in closets. The main level includes formal living and dining rooms, an inviting family room with built-in cabinetry and a brick fireplace with a rounded hearth, and a bright eat-in kitchen with 42" upper cabinets, ample counter space, and all appliances included. The spacious first-floor laundry/mudroom adds everyday convenience, while the oversized office offers flexibility for a potential bedroom. The fully finished basement provides generous additional living space with a recreation and game room-ideal for gatherings or watching your favorite sporting events. Additional highlights include a serene setting, a three-car garage, and numerous recent updates.
Property Specifics
| Single Family | |
| — | |
| — | |
| 2002 | |
| — | |
| — | |
| No | |
| 0.33 |
| — | |
| — | |
| — / Not Applicable | |
| — | |
| — | |
| — | |
| 12509625 | |
| 0410208014 |
Nearby Schools
| NAME: | DISTRICT: | DISTANCE: | |
|---|---|---|---|
|
Grade School
Indian Knoll Elementary School |
33 | — | |
|
Middle School
Leman Middle School |
33 | Not in DB | |
|
High School
Community High School |
94 | Not in DB | |
Property History
| DATE: | EVENT: | PRICE: | SOURCE: |
|---|
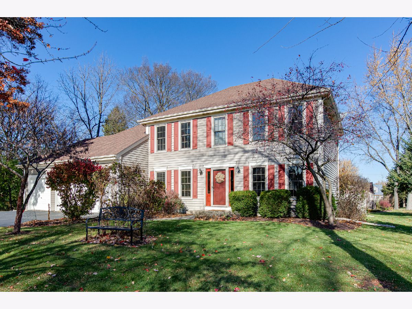
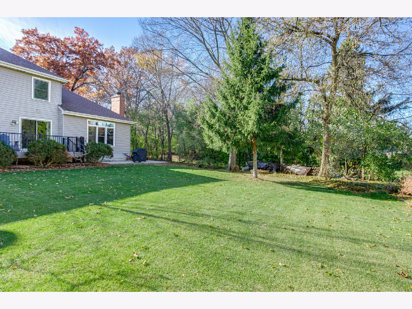
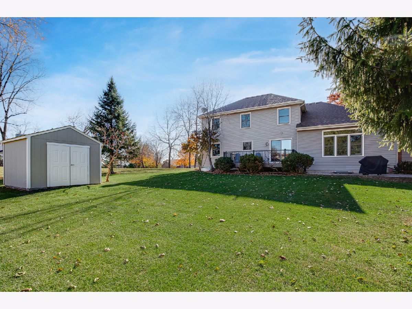
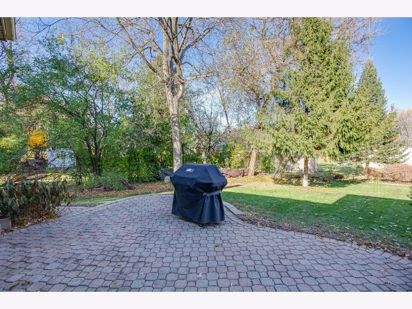
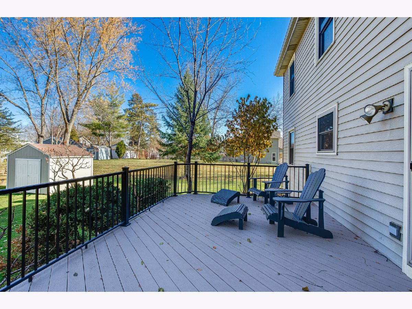
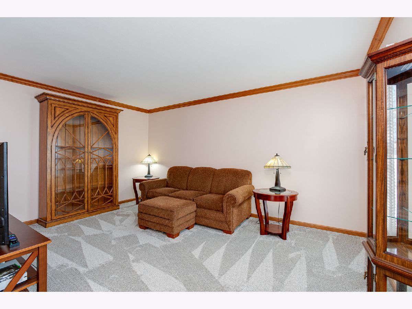
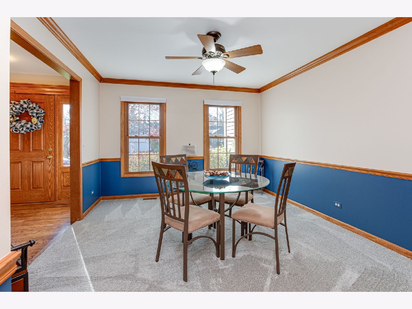
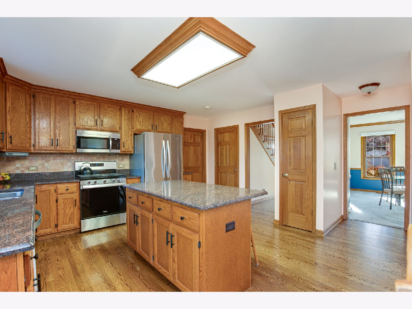
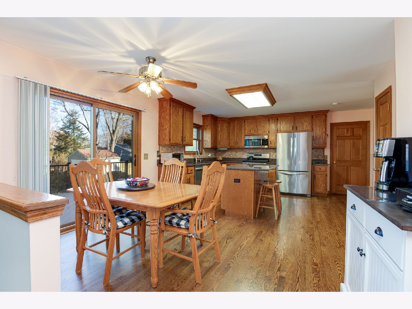
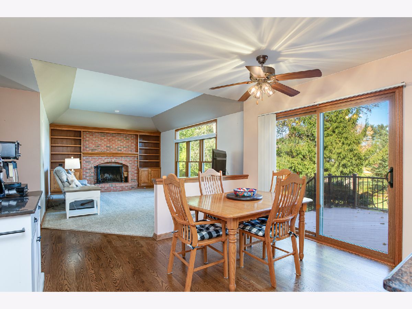
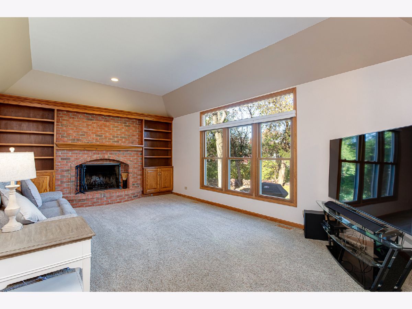
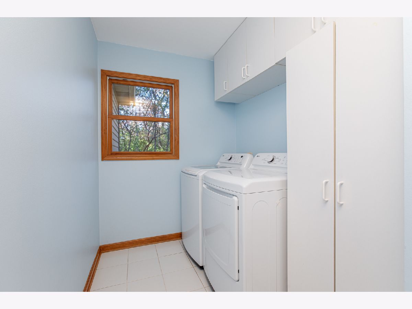
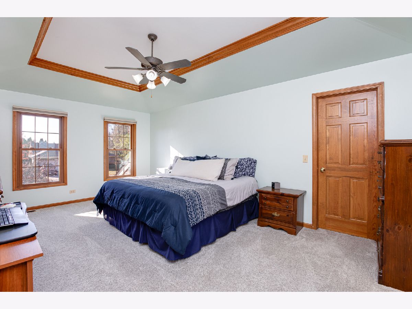
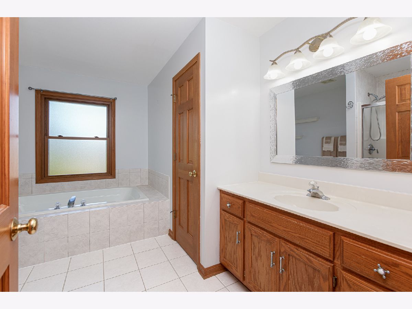
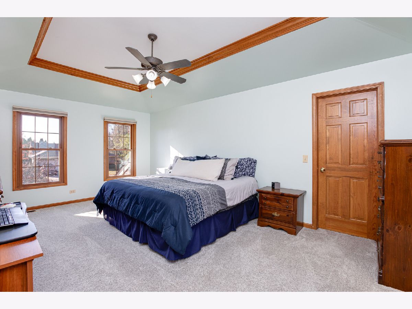
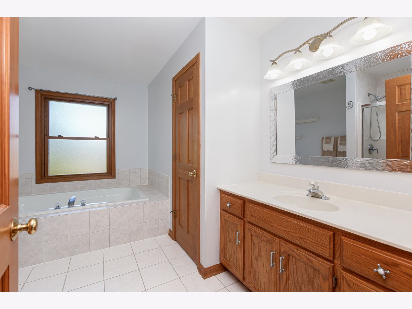
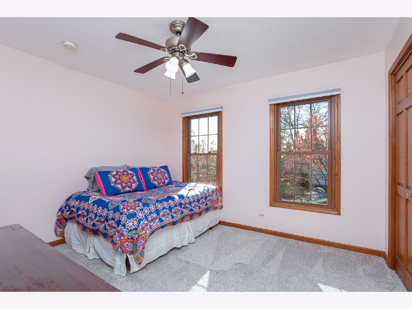
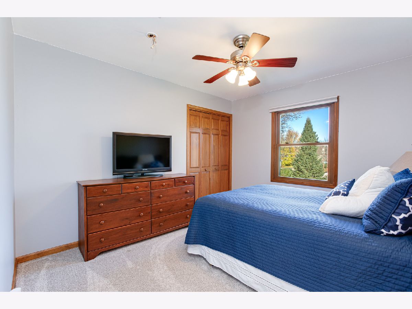
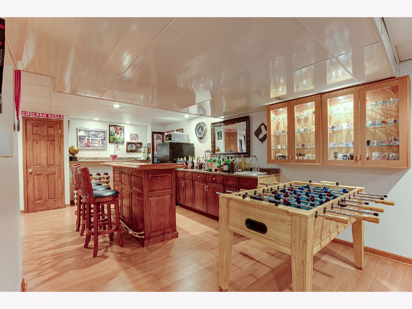
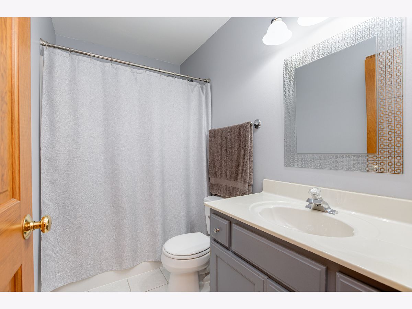
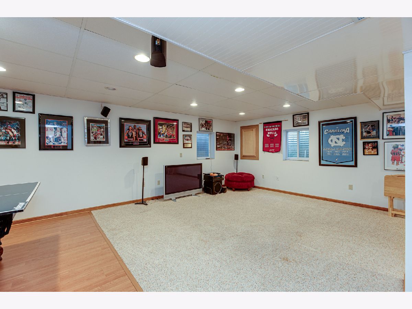
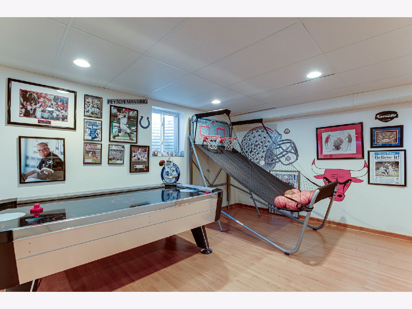
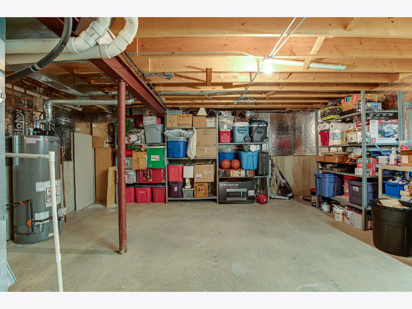
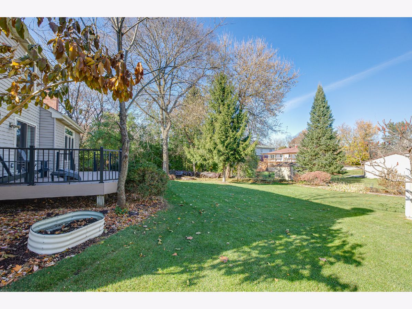
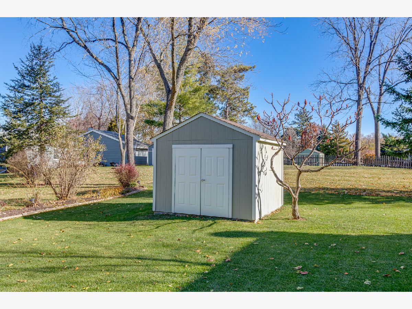
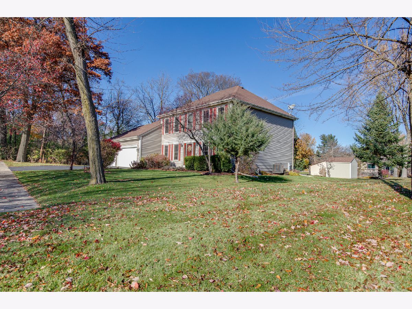
Room Specifics
Total Bedrooms: 4
Bedrooms Above Ground: 4
Bedrooms Below Ground: 0
Dimensions: —
Floor Type: —
Dimensions: —
Floor Type: —
Dimensions: —
Floor Type: —
Full Bathrooms: 3
Bathroom Amenities: —
Bathroom in Basement: 0
Rooms: —
Basement Description: —
Other Specifics
| 3 | |
| — | |
| — | |
| — | |
| — | |
| 102 x 140 | |
| Unfinished | |
| — | |
| — | |
| — | |
| Not in DB | |
| — | |
| — | |
| — | |
| — |
Tax History
| Year | Property Taxes |
|---|
Contact Agent
Nearby Similar Homes
Nearby Sold Comparables
Contact Agent
Listing Provided By
RE/MAX Cornerstone

