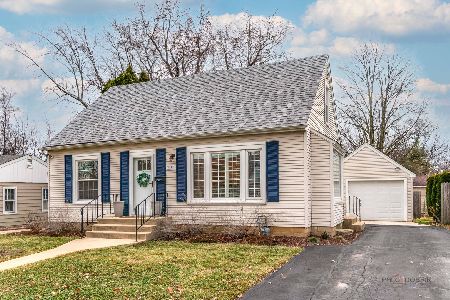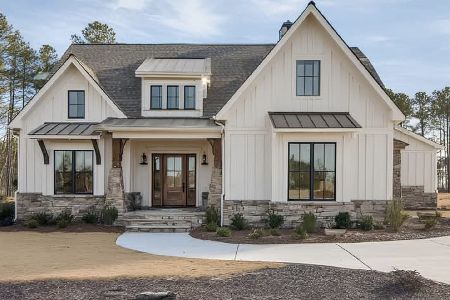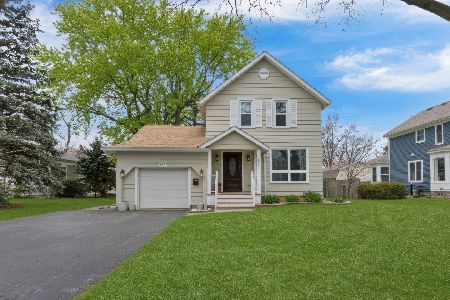141 School Street, Grayslake, Illinois 60030
$176,300
|
Sold
|
|
| Status: | Closed |
| Sqft: | 1,096 |
| Cost/Sqft: | $162 |
| Beds: | 2 |
| Baths: | 1 |
| Year Built: | 1948 |
| Property Taxes: | $6,271 |
| Days On Market: | 2260 |
| Lot Size: | 0,20 |
Description
Attractive 2 bedroom brick close to downtown Grayslake. Everything has been done for you. Gorgeous hardwood floors, fresh neutral paint, and a large backyard. Large living/dining room combo has refinished wood burning fireplace. Kitchen with new stainless steel appliances, cabinets with pull outs inside and a large pantry. Two large bedrooms both with walk in closets. All new blinds throughout the house. Bathroom has been updated and features skylight over the shower. Laundry room has stackable washer & dryer and extra storage. Updates include: high efficiency furnace 2018, Water Heater 2018, Asphalt Driveway May 2018, Roof 2017, Front window replaced June 2018. Gorgeous backyard with a brick paver patio, flowers and greenery. Enjoy all that Grayslake offers: restaurants, shops and Jones Island Beach.
Property Specifics
| Single Family | |
| — | |
| Ranch | |
| 1948 | |
| None | |
| — | |
| No | |
| 0.2 |
| Lake | |
| Behm-grayslake Woodlands | |
| 0 / Not Applicable | |
| None | |
| Lake Michigan | |
| Sewer-Storm | |
| 10579135 | |
| 06274050050000 |
Nearby Schools
| NAME: | DISTRICT: | DISTANCE: | |
|---|---|---|---|
|
Grade School
Woodview School |
46 | — | |
|
Middle School
Grayslake Middle School |
46 | Not in DB | |
|
High School
Grayslake Central High School |
127 | Not in DB | |
Property History
| DATE: | EVENT: | PRICE: | SOURCE: |
|---|---|---|---|
| 31 Jul, 2018 | Sold | $173,000 | MRED MLS |
| 27 Jun, 2018 | Under contract | $185,000 | MRED MLS |
| 21 Jun, 2018 | Listed for sale | $185,000 | MRED MLS |
| 23 Mar, 2020 | Sold | $176,300 | MRED MLS |
| 25 Jan, 2020 | Under contract | $177,500 | MRED MLS |
| — | Last price change | $179,500 | MRED MLS |
| 21 Nov, 2019 | Listed for sale | $179,500 | MRED MLS |
Room Specifics
Total Bedrooms: 2
Bedrooms Above Ground: 2
Bedrooms Below Ground: 0
Dimensions: —
Floor Type: Hardwood
Full Bathrooms: 1
Bathroom Amenities: Garden Tub
Bathroom in Basement: 0
Rooms: No additional rooms
Basement Description: Slab
Other Specifics
| 1 | |
| Concrete Perimeter | |
| Asphalt | |
| Brick Paver Patio | |
| Landscaped | |
| 61 X 159 X 50 X 152 | |
| Unfinished | |
| None | |
| Skylight(s), Hardwood Floors, First Floor Bedroom, First Floor Laundry, First Floor Full Bath | |
| Range, Microwave, Dishwasher, Refrigerator, Washer, Dryer | |
| Not in DB | |
| Park, Lake, Curbs, Sidewalks, Street Paved | |
| — | |
| — | |
| Wood Burning, Attached Fireplace Doors/Screen |
Tax History
| Year | Property Taxes |
|---|---|
| 2018 | $6,271 |
Contact Agent
Nearby Similar Homes
Nearby Sold Comparables
Contact Agent
Listing Provided By
@properties










