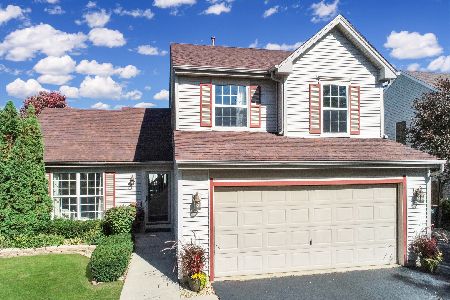141 Seton Creek Drive, Oswego, Illinois 60543
$301,000
|
Sold
|
|
| Status: | Closed |
| Sqft: | 1,900 |
| Cost/Sqft: | $150 |
| Beds: | 3 |
| Baths: | 3 |
| Year Built: | 1995 |
| Property Taxes: | $7,995 |
| Days On Market: | 1744 |
| Lot Size: | 0,23 |
Description
3 bedroom, 2.1 Bathroom with a HUGE loft and partially finished basement on the pond in the amazing Victoria Meadows subdivision. NEW Roof. NEW Siding. Walk in to the two story entry way and be greeted with a NEW front door and hardwood flooring. Formal living room and dining room with hardwood and crown molding. Kitchen comes complete with Stainless Steel appliances (including a NEW Dishwasher and a NEW Mircowayve), granite counter tops and eating area. Family room with crown molding and fire place. Upstairs boasts HUGE loft that would make a great office, play room or additional living space. Master bedroom with vaulted ceilings, WIC and private master bath. Partially finished basement with TONS of storage space. Deck overlooks large yard and pond. NEW in the last 5 years: Water Heater, Stove, Refrigerator, High Capacity Washer and Dryer, All Blinds, All Outside Light Fixtures, Deck Top, Fence, Window Well Covers, Interior Lighting, Pergola and Garbage Disposal. Minutes from Shopping, Dining and Entertainment.
Property Specifics
| Single Family | |
| — | |
| — | |
| 1995 | |
| Full | |
| — | |
| Yes | |
| 0.23 |
| Kendall | |
| — | |
| 0 / Not Applicable | |
| None | |
| Public | |
| Public Sewer | |
| 11063335 | |
| 0310302003 |
Property History
| DATE: | EVENT: | PRICE: | SOURCE: |
|---|---|---|---|
| 15 Apr, 2016 | Sold | $220,000 | MRED MLS |
| 3 Feb, 2016 | Under contract | $224,900 | MRED MLS |
| 21 Jan, 2016 | Listed for sale | $224,900 | MRED MLS |
| 18 Jun, 2021 | Sold | $301,000 | MRED MLS |
| 25 Apr, 2021 | Under contract | $285,000 | MRED MLS |
| 23 Apr, 2021 | Listed for sale | $285,000 | MRED MLS |
| 18 Nov, 2024 | Sold | $370,900 | MRED MLS |
| 16 Oct, 2024 | Under contract | $374,900 | MRED MLS |
| 12 Oct, 2024 | Listed for sale | $374,900 | MRED MLS |
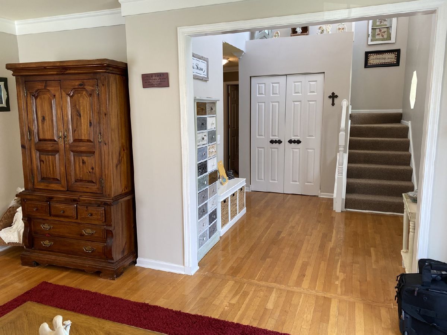
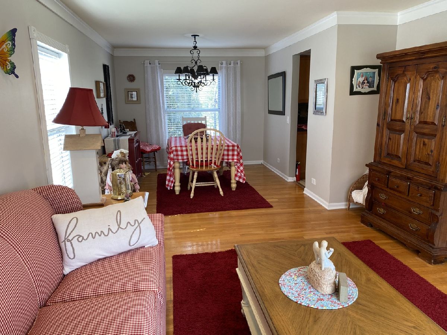
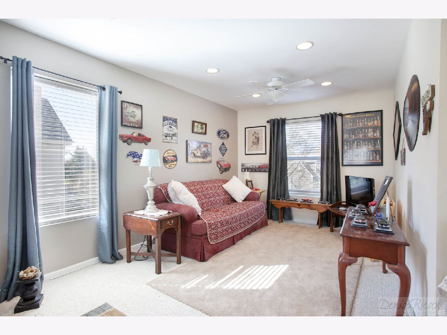
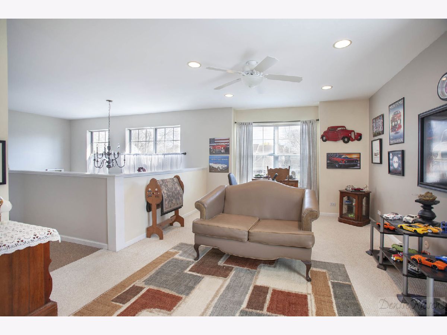
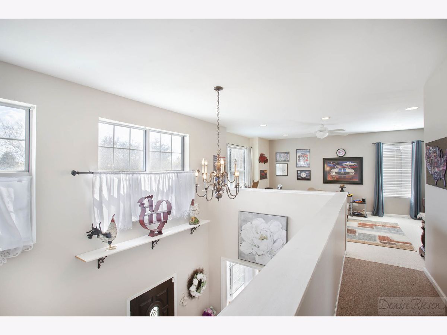
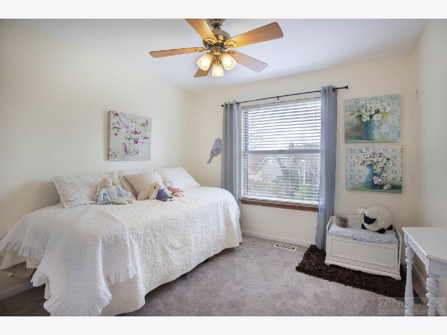
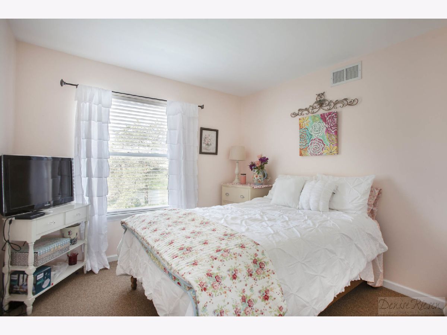
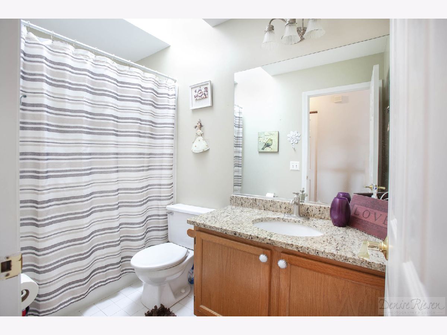
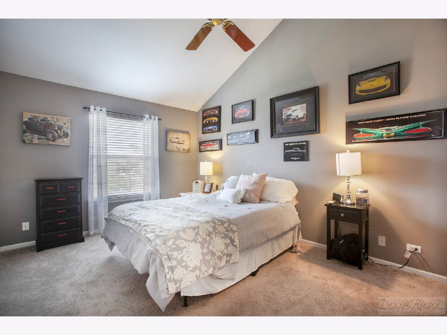
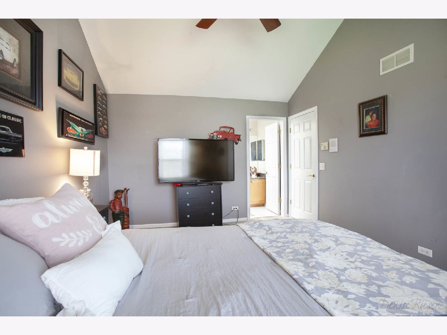
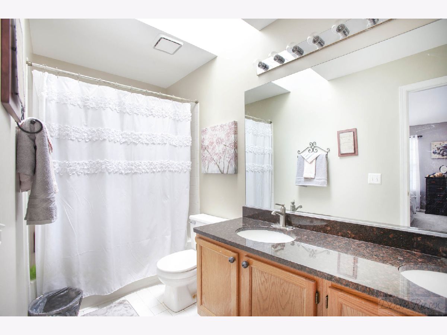
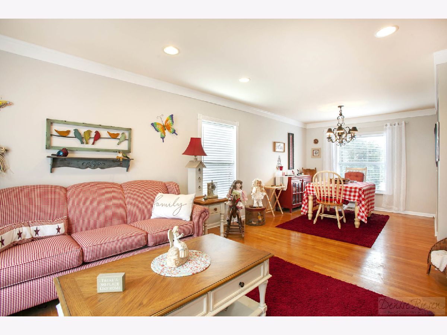
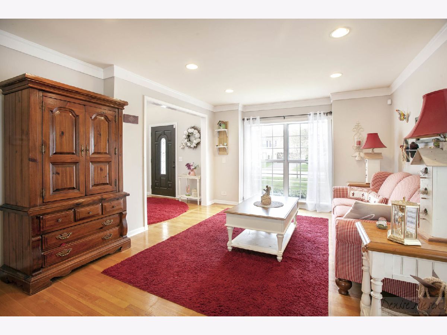
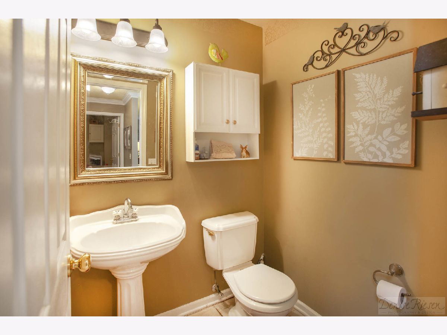
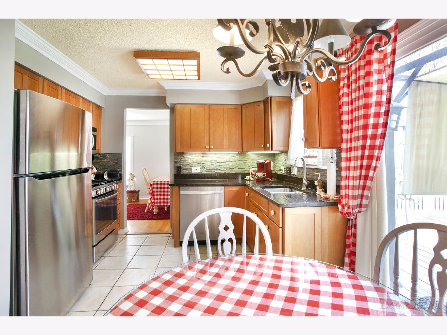
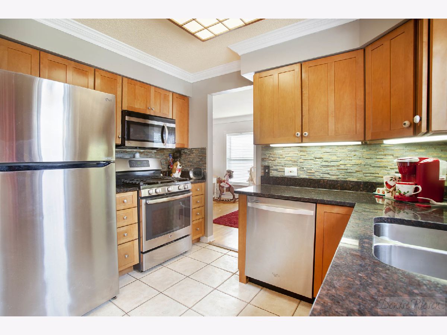
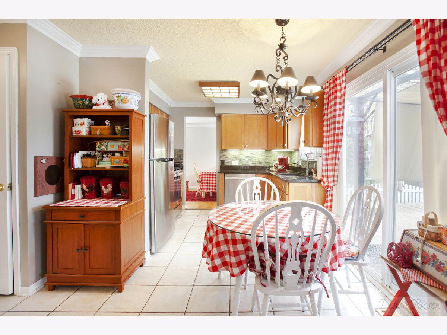
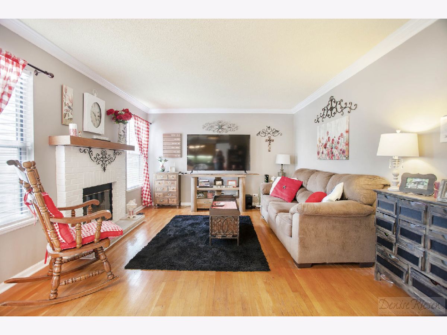
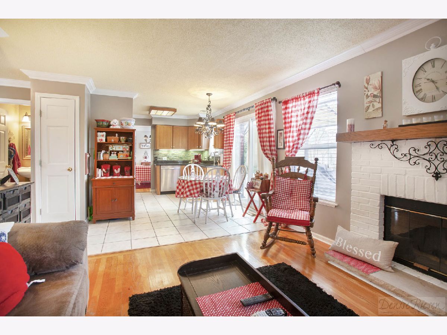
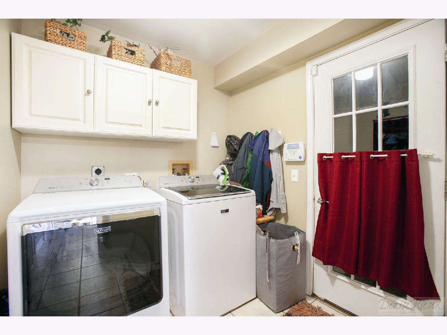
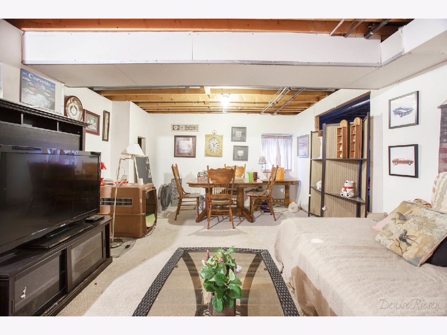
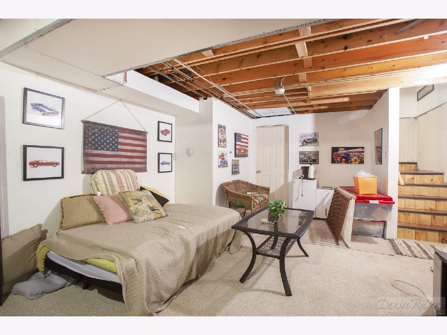
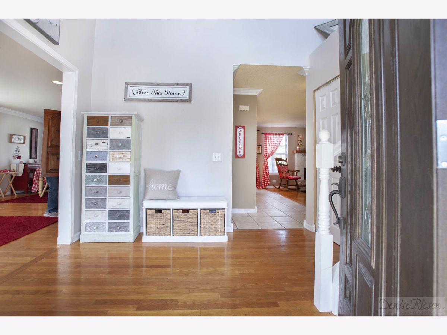
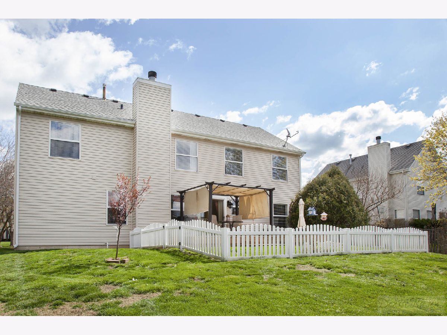
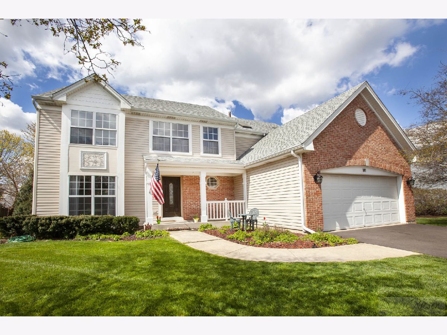
Room Specifics
Total Bedrooms: 3
Bedrooms Above Ground: 3
Bedrooms Below Ground: 0
Dimensions: —
Floor Type: —
Dimensions: —
Floor Type: —
Full Bathrooms: 3
Bathroom Amenities: Double Sink
Bathroom in Basement: 0
Rooms: Loft,Walk In Closet,Foyer,Recreation Room,Storage
Basement Description: Partially Finished
Other Specifics
| 3 | |
| Concrete Perimeter | |
| — | |
| Deck, Porch | |
| Pond(s) | |
| 10140 | |
| — | |
| Full | |
| Vaulted/Cathedral Ceilings, Hardwood Floors, First Floor Laundry, Walk-In Closet(s), Open Floorplan, Drapes/Blinds | |
| Range, Microwave, Dishwasher, Refrigerator, Washer, Dryer, Disposal, Stainless Steel Appliance(s) | |
| Not in DB | |
| — | |
| — | |
| — | |
| — |
Tax History
| Year | Property Taxes |
|---|---|
| 2016 | $6,146 |
| 2021 | $7,995 |
| 2024 | $8,749 |
Contact Agent
Nearby Similar Homes
Nearby Sold Comparables
Contact Agent
Listing Provided By
Alliance Real Estate Group, Inc.








