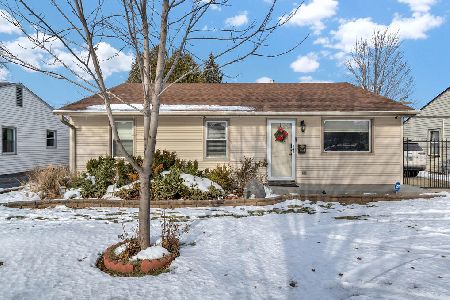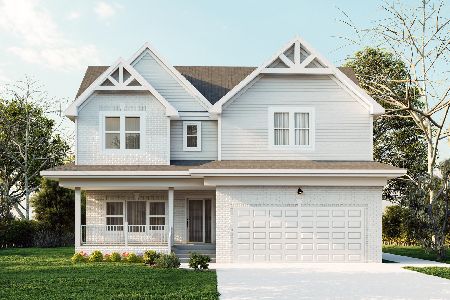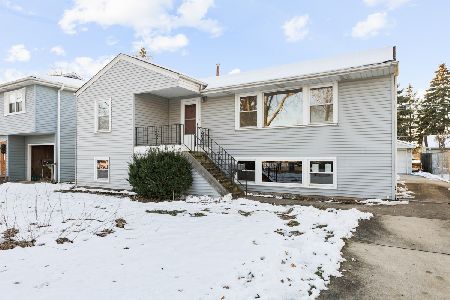1410 6th Avenue, Des Plaines, Illinois 60018
$255,000
|
Sold
|
|
| Status: | Closed |
| Sqft: | 1,097 |
| Cost/Sqft: | $237 |
| Beds: | 3 |
| Baths: | 2 |
| Year Built: | 1954 |
| Property Taxes: | $4,722 |
| Days On Market: | 2681 |
| Lot Size: | 0,16 |
Description
Don't miss this opportunity! So many special features to this home that include: refinished hardwood floors, 1st floor freshly painted, new floor in kitchen, new carpet in master bedroom, rare find = custom hardwood stairs to basement are a gorgeous touch, don't miss pull down stairs to attic too! Galley kitchen has room for small table, glass backsplash and corner sink. Basement offers large rec room space + bonus room that could be great storage/playroom/weight room - let your imagination help decide. Large laundry area could be enclosed if you choose. Check out the area behind half wall, could be configured as an office/bar/play area - so many options. Huge 20' x 21' deck even has "safety gates" to protect stairs and overlooks above ground pool. Yard also features brick fire pit and storage shed. Furnace 5 years old. Close to schools. PLEASE NOTE: Seller will complete basement floor install in rec room, paint exterior of garage and install new shower surround in basement bath.
Property Specifics
| Single Family | |
| — | |
| Ranch | |
| 1954 | |
| Full | |
| — | |
| No | |
| 0.16 |
| Cook | |
| — | |
| 0 / Not Applicable | |
| None | |
| Lake Michigan | |
| Public Sewer | |
| 10102418 | |
| 09194110180000 |
Nearby Schools
| NAME: | DISTRICT: | DISTANCE: | |
|---|---|---|---|
|
Grade School
Forest Elementary School |
62 | — | |
|
Middle School
Algonquin Middle School |
62 | Not in DB | |
|
High School
Maine West High School |
207 | Not in DB | |
|
Alternate Elementary School
Iroquois Community School |
— | Not in DB | |
|
Alternate Junior High School
Iroquois Community School |
— | Not in DB | |
Property History
| DATE: | EVENT: | PRICE: | SOURCE: |
|---|---|---|---|
| 2 Jan, 2019 | Sold | $255,000 | MRED MLS |
| 14 Nov, 2018 | Under contract | $259,628 | MRED MLS |
| 2 Oct, 2018 | Listed for sale | $259,628 | MRED MLS |
Room Specifics
Total Bedrooms: 3
Bedrooms Above Ground: 3
Bedrooms Below Ground: 0
Dimensions: —
Floor Type: Hardwood
Dimensions: —
Floor Type: Hardwood
Full Bathrooms: 2
Bathroom Amenities: —
Bathroom in Basement: 1
Rooms: Bonus Room,Recreation Room,Foyer
Basement Description: Finished
Other Specifics
| 2 | |
| — | |
| — | |
| Deck, Above Ground Pool, Storms/Screens | |
| — | |
| 55X128 | |
| — | |
| None | |
| Hardwood Floors, First Floor Bedroom, First Floor Full Bath | |
| Range, Microwave, Dishwasher, Refrigerator, Washer, Dryer | |
| Not in DB | |
| — | |
| — | |
| — | |
| — |
Tax History
| Year | Property Taxes |
|---|---|
| 2019 | $4,722 |
Contact Agent
Nearby Similar Homes
Nearby Sold Comparables
Contact Agent
Listing Provided By
Keller Williams Realty Ptnr,LL








