1410 Angle Tarn, West Dundee, Illinois 60118
$474,000
|
Sold
|
|
| Status: | Closed |
| Sqft: | 3,020 |
| Cost/Sqft: | $149 |
| Beds: | 4 |
| Baths: | 3 |
| Year Built: | 1996 |
| Property Taxes: | $10,142 |
| Days On Market: | 656 |
| Lot Size: | 0,40 |
Description
Beautiful 4/5 Bedroom Expanded Floor Plan Home on a Gorgeous Oversize Lot in Desirable Fair Hills of Canterfield! 1st Floor Bedroom and 1st Floor Full Bath! This home offers a great open floor plan with an eat-in kitchen that opens to a family room with a dramatic vaulted ceiling, fireplace and a wall of windows to let in the light. Sliders from the kitchen lead out to the deck - perfect for relaxing or entertaining. There's a formal living room and dining room, and a study that could be a perfect work from home office or child's playroom. The first-floor bedroom and full bath could offer a perfect in-law arrangement. Upstairs you'll find the Primary Suite with a vaulted ceiling, large sitting room and private bath - the sitting room could be easily converted into a 5th bedroom if needed. Two more generously sized bedrooms and another full bath round out the 2nd floor. The finished basement has a large recreation room with a bar and a giant storage area that could be finished for even more living space. Producing fruit trees include a pear tree, two cherry trees and a peach tree. Convenient location near shopping, interstates, 90 and Historic Downtown West Dundee - Nothing to do here but move in and enjoy!
Property Specifics
| Single Family | |
| — | |
| — | |
| 1996 | |
| — | |
| CARLISLE | |
| No | |
| 0.4 |
| Kane | |
| Fairhills Of Canterfield | |
| 300 / Annual | |
| — | |
| — | |
| — | |
| 12015580 | |
| 0327351006 |
Nearby Schools
| NAME: | DISTRICT: | DISTANCE: | |
|---|---|---|---|
|
Grade School
Sleepy Hollow Elementary School |
300 | — | |
|
Middle School
Dundee Middle School |
300 | Not in DB | |
|
High School
Dundee-crown High School |
300 | Not in DB | |
Property History
| DATE: | EVENT: | PRICE: | SOURCE: |
|---|---|---|---|
| 29 May, 2024 | Sold | $474,000 | MRED MLS |
| 9 Apr, 2024 | Under contract | $450,000 | MRED MLS |
| 5 Apr, 2024 | Listed for sale | $450,000 | MRED MLS |
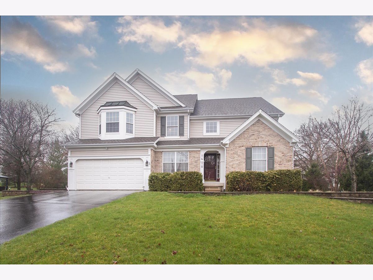
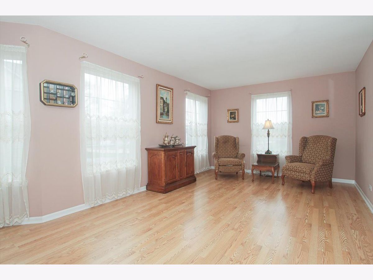
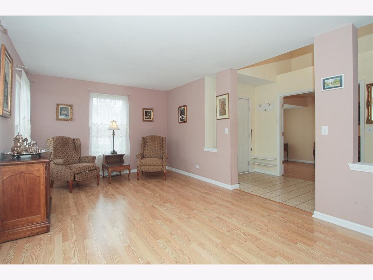
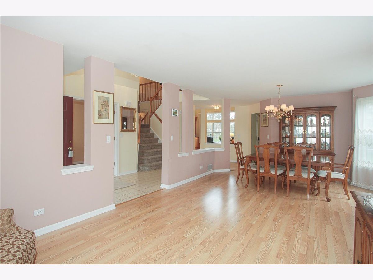
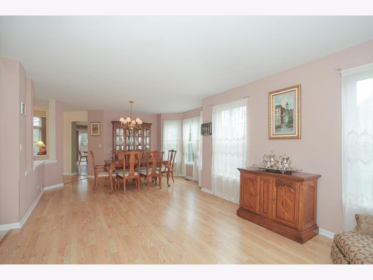

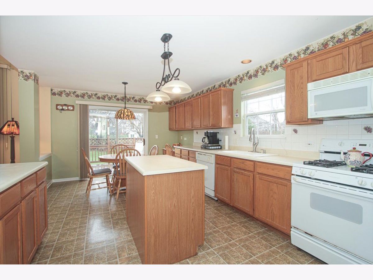
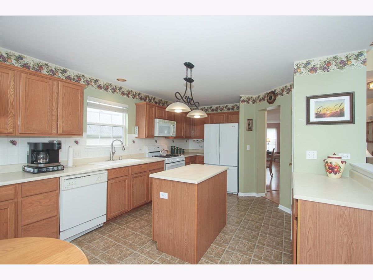
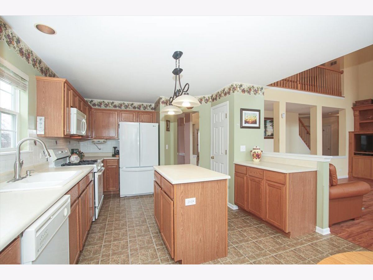
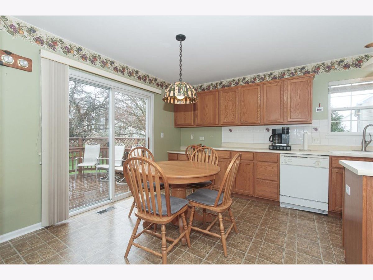
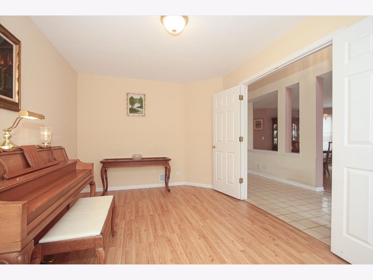
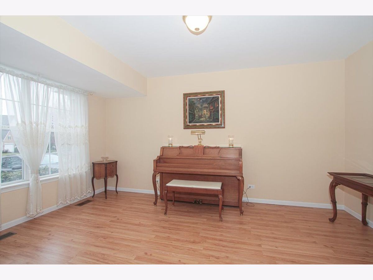
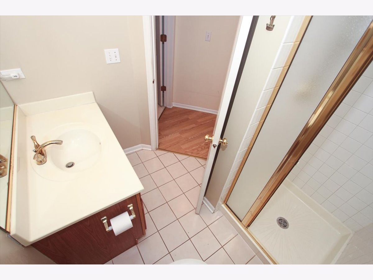
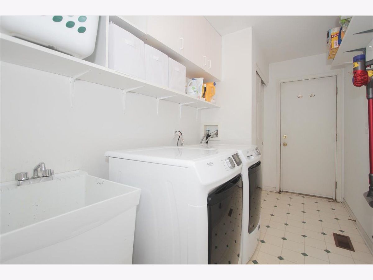
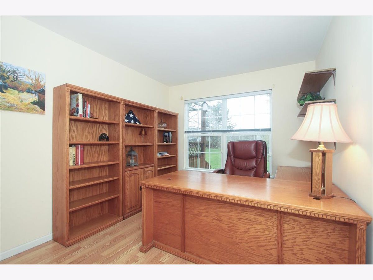
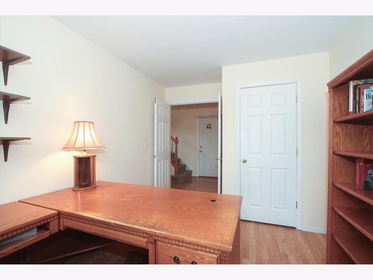
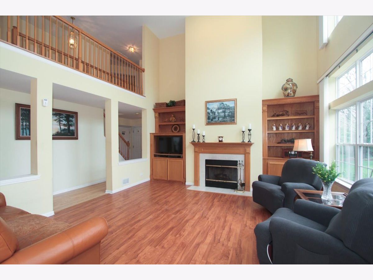
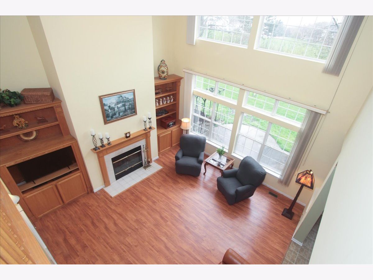
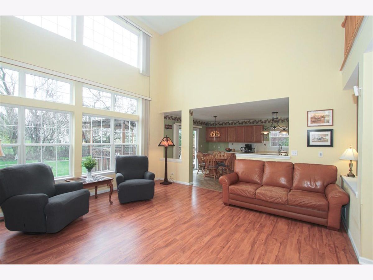
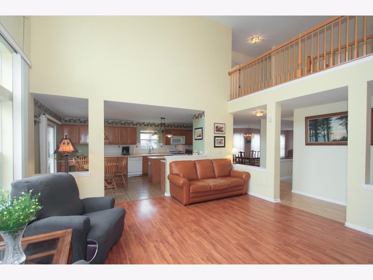
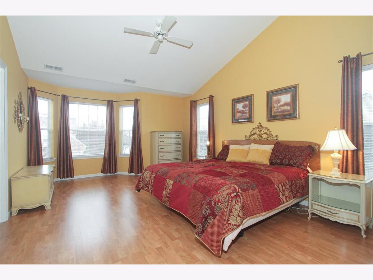
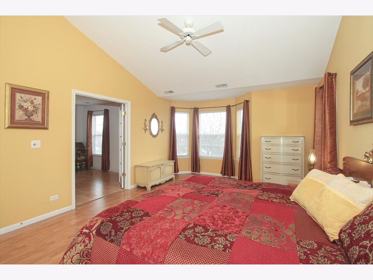

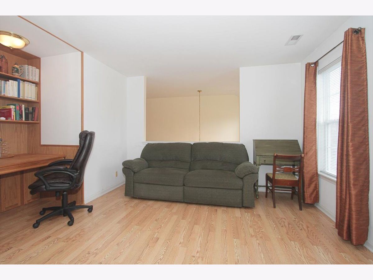
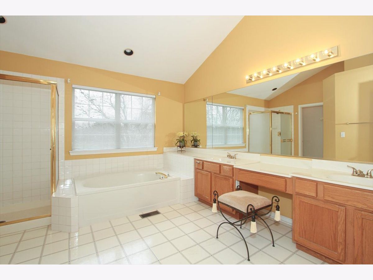
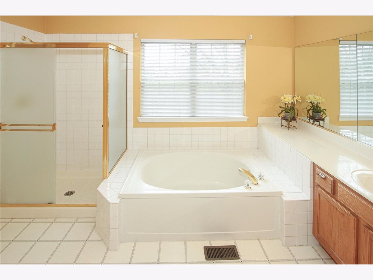
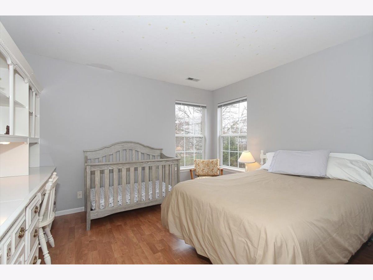
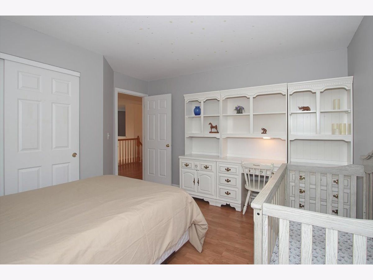
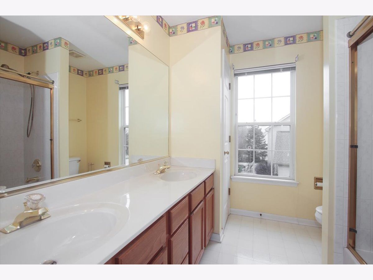
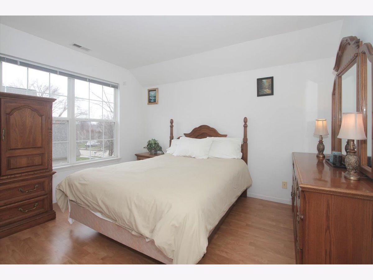
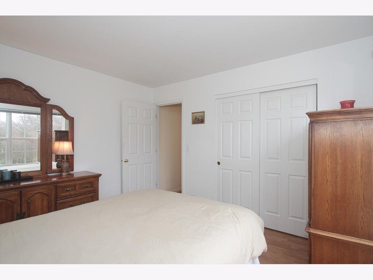
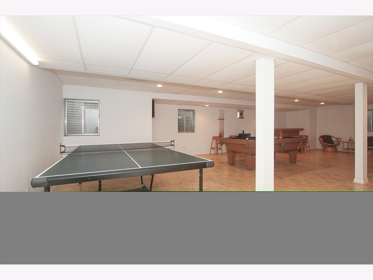
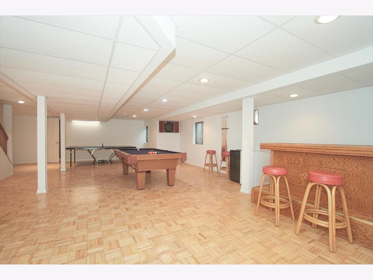
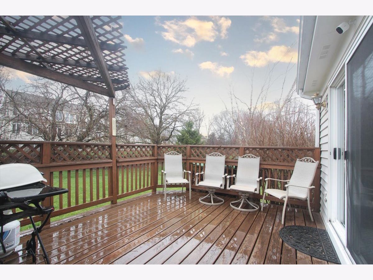
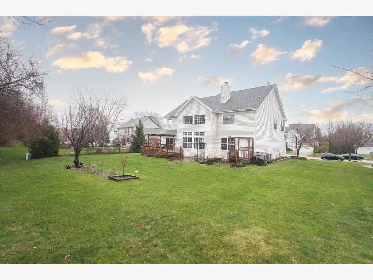
Room Specifics
Total Bedrooms: 4
Bedrooms Above Ground: 4
Bedrooms Below Ground: 0
Dimensions: —
Floor Type: —
Dimensions: —
Floor Type: —
Dimensions: —
Floor Type: —
Full Bathrooms: 3
Bathroom Amenities: —
Bathroom in Basement: 0
Rooms: —
Basement Description: Finished
Other Specifics
| 2 | |
| — | |
| — | |
| — | |
| — | |
| 156 X 87 X 162 X 141 | |
| — | |
| — | |
| — | |
| — | |
| Not in DB | |
| — | |
| — | |
| — | |
| — |
Tax History
| Year | Property Taxes |
|---|---|
| 2024 | $10,142 |
Contact Agent
Nearby Similar Homes
Nearby Sold Comparables
Contact Agent
Listing Provided By
Premier Living Properties




