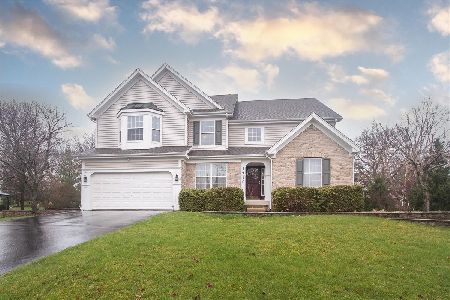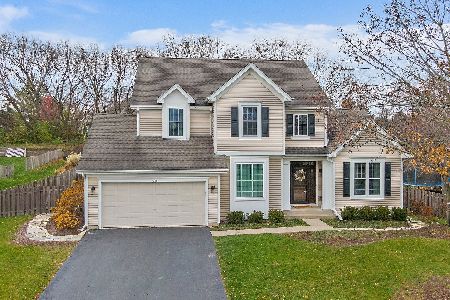1372 Angle Tarn, West Dundee, Illinois 60118
$334,000
|
Sold
|
|
| Status: | Closed |
| Sqft: | 2,358 |
| Cost/Sqft: | $142 |
| Beds: | 4 |
| Baths: | 3 |
| Year Built: | 1997 |
| Property Taxes: | $8,524 |
| Days On Market: | 2191 |
| Lot Size: | 0,37 |
Description
You deserve this... A Beautiful home in a beautiful setting with exceptional details throughout from the NEW PAINT and CARPET to the EXTENDED CONCRETE PATIO w/basketball hoop in the backyard. Upon entering you're welcomed w/an open floor plan, cathedral ceilings, 2nd floor overlook, hardwood flooring, solid oak trim & doors and crown molding throughout the first floor. The spacious formal living room features gorgeous millwork while the formal dining room features a tray ceiling! A perfectly designed kitchen for entertaining including - stainless steel appliances, center island, granite counters and backsplash - flows naturally into the eating area and family room. Four nicely sized and tastefully decorated bedrooms are upstairs - including the amazing master bedroom with vaulted ceiling, ceiling fan, architectural ledge, walk-in-closet and upgraded on-suite which features dual sinks, separate shower, water closet and custom pantry! We're not finished... a FULL FINISHED BASEMENT with a WET BAR! Over 3,500 of FINISHED SPACE and a professionally landscaped, private backyard! You Deserve This! **High Schoolers can attend Hampshire or DC ** See our list of updates: Lighting, Carpet, Marvin Windows, Fixtures, Paint and Hardware. Convenience is also a plus -- near shops, restaurants, parks and minutes to I90.
Property Specifics
| Single Family | |
| — | |
| — | |
| 1997 | |
| Full | |
| HAMILTON | |
| No | |
| 0.37 |
| Kane | |
| Fairhills Of Canterfield | |
| 250 / Annual | |
| None | |
| Public | |
| Public Sewer | |
| 10616602 | |
| 0327351005 |
Nearby Schools
| NAME: | DISTRICT: | DISTANCE: | |
|---|---|---|---|
|
Grade School
Sleepy Hollow Elementary School |
300 | — | |
|
Middle School
Dundee Middle School |
300 | Not in DB | |
|
High School
Dundee-crown High School |
300 | Not in DB | |
|
Alternate High School
Hampshire High School |
— | Not in DB | |
Property History
| DATE: | EVENT: | PRICE: | SOURCE: |
|---|---|---|---|
| 9 Mar, 2020 | Sold | $334,000 | MRED MLS |
| 28 Jan, 2020 | Under contract | $334,900 | MRED MLS |
| 22 Jan, 2020 | Listed for sale | $334,900 | MRED MLS |
Room Specifics
Total Bedrooms: 4
Bedrooms Above Ground: 4
Bedrooms Below Ground: 0
Dimensions: —
Floor Type: Carpet
Dimensions: —
Floor Type: Carpet
Dimensions: —
Floor Type: Carpet
Full Bathrooms: 3
Bathroom Amenities: Separate Shower,Double Sink
Bathroom in Basement: 0
Rooms: Foyer,Recreation Room
Basement Description: Finished
Other Specifics
| 2 | |
| Concrete Perimeter | |
| Asphalt | |
| Patio, Porch, Storms/Screens | |
| Landscaped | |
| 170X90X160X92 | |
| — | |
| Full | |
| Vaulted/Cathedral Ceilings, Bar-Wet, Hardwood Floors, First Floor Laundry, Walk-In Closet(s) | |
| Range, Microwave, Dishwasher, Refrigerator, Washer, Dryer | |
| Not in DB | |
| Curbs, Sidewalks, Street Lights, Street Paved | |
| — | |
| — | |
| — |
Tax History
| Year | Property Taxes |
|---|---|
| 2020 | $8,524 |
Contact Agent
Nearby Similar Homes
Nearby Sold Comparables
Contact Agent
Listing Provided By
RE/MAX Suburban






