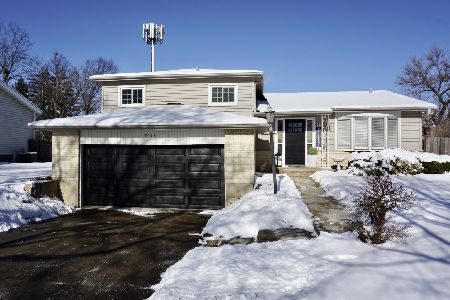1410 Burning Bush Lane, Mount Prospect, Illinois 60056
$338,000
|
Sold
|
|
| Status: | Closed |
| Sqft: | 0 |
| Cost/Sqft: | — |
| Beds: | 3 |
| Baths: | 2 |
| Year Built: | — |
| Property Taxes: | $6,036 |
| Days On Market: | 3527 |
| Lot Size: | 0,21 |
Description
Sold before processing. Stunning updated 3 bedroom, 2 bath with 2.5 car garage. Pristine lush professionally landscaped yard. Newer Dream kitchen with 42" maple cabinets, granite counters, stainless steel appliances, opens to vaulted ceilings in dining and living room. Spacious warm and inviting family room is only a couple of steps from the living room and has new hardwood floors, wood burning fireplace with gas starter. Gorgeous updated bath rooms, double sink, separate shower, granite counters. All top rated schools; Indian Grove, River Trails, and John Hersey High School. New HVAC (June 2016), Bathrooms Redone in 2010, New Deck in 2014, 2008 Roof, Newer Windows, and so much more!
Property Specifics
| Single Family | |
| — | |
| Bi-Level | |
| — | |
| None | |
| — | |
| No | |
| 0.21 |
| Cook | |
| — | |
| 0 / Not Applicable | |
| None | |
| Lake Michigan,Public | |
| Public Sewer | |
| 09264218 | |
| 03252030060000 |
Nearby Schools
| NAME: | DISTRICT: | DISTANCE: | |
|---|---|---|---|
|
Grade School
Indian Grove Elementary School |
26 | — | |
|
Middle School
River Trails Middle School |
26 | Not in DB | |
|
High School
John Hersey High School |
214 | Not in DB | |
Property History
| DATE: | EVENT: | PRICE: | SOURCE: |
|---|---|---|---|
| 30 Aug, 2016 | Sold | $338,000 | MRED MLS |
| 13 Jun, 2016 | Under contract | $344,900 | MRED MLS |
| 7 Jun, 2016 | Listed for sale | $344,900 | MRED MLS |
| 15 Mar, 2021 | Sold | $385,000 | MRED MLS |
| 29 Jan, 2021 | Under contract | $399,900 | MRED MLS |
| 26 Jan, 2021 | Listed for sale | $399,900 | MRED MLS |
Room Specifics
Total Bedrooms: 3
Bedrooms Above Ground: 3
Bedrooms Below Ground: 0
Dimensions: —
Floor Type: Hardwood
Dimensions: —
Floor Type: Hardwood
Full Bathrooms: 2
Bathroom Amenities: Whirlpool,Separate Shower,Double Sink
Bathroom in Basement: 0
Rooms: Storage
Basement Description: None
Other Specifics
| 2.5 | |
| Concrete Perimeter | |
| Asphalt | |
| Deck | |
| Landscaped | |
| 65 X 143 | |
| — | |
| None | |
| Vaulted/Cathedral Ceilings, Hardwood Floors | |
| Range, Dishwasher, Refrigerator, Washer, Dryer, Disposal, Stainless Steel Appliance(s) | |
| Not in DB | |
| Clubhouse, Tennis Courts, Sidewalks, Street Lights | |
| — | |
| — | |
| Wood Burning, Attached Fireplace Doors/Screen, Gas Starter |
Tax History
| Year | Property Taxes |
|---|---|
| 2016 | $6,036 |
| 2021 | $8,062 |
Contact Agent
Nearby Similar Homes
Nearby Sold Comparables
Contact Agent
Listing Provided By
Berkshire Hathaway HomeServices KoenigRubloff










