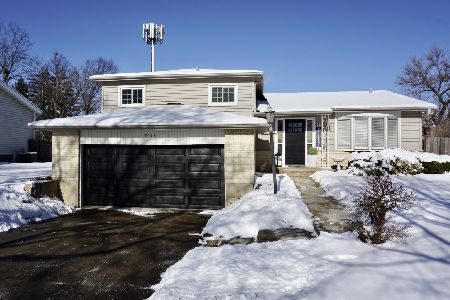1412 Burning Bush Lane, Mount Prospect, Illinois 60056
$318,000
|
Sold
|
|
| Status: | Closed |
| Sqft: | 2,270 |
| Cost/Sqft: | $150 |
| Beds: | 4 |
| Baths: | 3 |
| Year Built: | 1962 |
| Property Taxes: | $8,020 |
| Days On Market: | 3864 |
| Lot Size: | 0,21 |
Description
Looking for a great value in John Hersey HS neighborhood? Check out this 4BR -2.5 w/ 2270 sf that is one block from Indian Grove Elementary! Covered front porch & double door entry leads to a formal foyer w/large front hall closet! Light & bright LR w/vaulted ceilings! Eat-in kitchen w/big window overlooking fenced backyard to keep an eye on the kids and/or pets! Two nice sized family rooms & an awesome enclosed 3 season room makes this a great place to entertain! All BR's are upstairs & Master BR has a bath plus a wall to wall closet! English basement offers light, cedar closet, enormous crawl space & utility room with big storage closet! HW flooring under carpet in BR's & seller believes in LR too. Roof & siding replaced in 2009. Over-sized two car garage with long driveway to back of house. Close to Burning Bush Park, w/tennis courts & playground, Randhurst Mall & St. Thomas Becket Church! Sellers can close quickly or w/consider a pre-closing occupancy rental w/ acceptable term!
Property Specifics
| Single Family | |
| — | |
| Tri-Level | |
| 1962 | |
| English | |
| — | |
| No | |
| 0.21 |
| Cook | |
| — | |
| 0 / Not Applicable | |
| None | |
| Lake Michigan | |
| Public Sewer | |
| 08973653 | |
| 03252030070000 |
Nearby Schools
| NAME: | DISTRICT: | DISTANCE: | |
|---|---|---|---|
|
Grade School
Indian Grove Elementary School |
26 | — | |
|
Middle School
River Trails Middle School |
26 | Not in DB | |
|
High School
John Hersey High School |
214 | Not in DB | |
Property History
| DATE: | EVENT: | PRICE: | SOURCE: |
|---|---|---|---|
| 23 Oct, 2015 | Sold | $318,000 | MRED MLS |
| 17 Sep, 2015 | Under contract | $339,900 | MRED MLS |
| — | Last price change | $348,900 | MRED MLS |
| 6 Jul, 2015 | Listed for sale | $369,900 | MRED MLS |
Room Specifics
Total Bedrooms: 4
Bedrooms Above Ground: 4
Bedrooms Below Ground: 0
Dimensions: —
Floor Type: Carpet
Dimensions: —
Floor Type: Carpet
Dimensions: —
Floor Type: Carpet
Full Bathrooms: 3
Bathroom Amenities: —
Bathroom in Basement: 0
Rooms: Den,Enclosed Porch,Foyer
Basement Description: Finished,Crawl
Other Specifics
| 2 | |
| Concrete Perimeter | |
| Concrete | |
| Patio, Porch | |
| Fenced Yard | |
| 67X147 | |
| — | |
| Full | |
| Vaulted/Cathedral Ceilings, Skylight(s), Bar-Wet | |
| Double Oven, Dishwasher, Refrigerator, Washer, Dryer | |
| Not in DB | |
| Pool, Tennis Courts, Sidewalks, Street Lights, Street Paved | |
| — | |
| — | |
| — |
Tax History
| Year | Property Taxes |
|---|---|
| 2015 | $8,020 |
Contact Agent
Nearby Similar Homes
Nearby Sold Comparables
Contact Agent
Listing Provided By
RE/MAX Suburban












