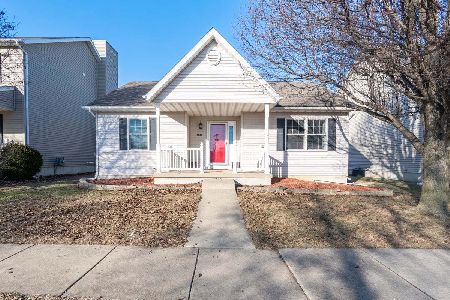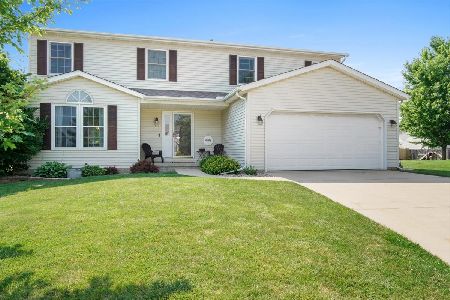1410 Donegal Drive, Normal, Illinois 61761
$224,000
|
Sold
|
|
| Status: | Closed |
| Sqft: | 1,876 |
| Cost/Sqft: | $119 |
| Beds: | 3 |
| Baths: | 3 |
| Year Built: | 1997 |
| Property Taxes: | $5,190 |
| Days On Market: | 2908 |
| Lot Size: | 0,00 |
Description
Main floor with 3 bedrooms and 2 full baths. Kitchen granite and stainless appliances new in 2014. Laundry located on the main floor. Basement has a full bath (all new) and a large bedroom (23x14). Basement had total remodel in 2017. Granite bar, with luxury vinyl plank flooring throughout. Water heater new 2017, back up sump added 2016, HVAC new in 2016. Basement also has nice shelved storage room. Large 2 car garage with additional set of stairs to basement. Covered patio at the rear of the home. Very nice home and in a convenient location.
Property Specifics
| Single Family | |
| — | |
| Ranch | |
| 1997 | |
| Full | |
| — | |
| No | |
| — |
| Mc Lean | |
| Tramore | |
| — / Not Applicable | |
| — | |
| Public | |
| Public Sewer | |
| 10233618 | |
| 1422429026 |
Nearby Schools
| NAME: | DISTRICT: | DISTANCE: | |
|---|---|---|---|
|
Grade School
Prairieland Elementary |
5 | — | |
|
Middle School
Parkside Jr High |
5 | Not in DB | |
|
High School
Normal Community West High Schoo |
5 | Not in DB | |
Property History
| DATE: | EVENT: | PRICE: | SOURCE: |
|---|---|---|---|
| 6 Jun, 2014 | Sold | $172,000 | MRED MLS |
| 10 May, 2014 | Under contract | $180,000 | MRED MLS |
| 18 Mar, 2014 | Listed for sale | $199,900 | MRED MLS |
| 28 Mar, 2018 | Sold | $224,000 | MRED MLS |
| 12 Feb, 2018 | Under contract | $224,000 | MRED MLS |
| 5 Feb, 2018 | Listed for sale | $224,000 | MRED MLS |
| 10 May, 2019 | Sold | $221,500 | MRED MLS |
| 9 Apr, 2019 | Under contract | $224,900 | MRED MLS |
| — | Last price change | $229,900 | MRED MLS |
| 21 Sep, 2018 | Listed for sale | $239,000 | MRED MLS |
| 27 Nov, 2023 | Sold | $294,900 | MRED MLS |
| 5 Nov, 2023 | Under contract | $294,900 | MRED MLS |
| 3 Nov, 2023 | Listed for sale | $294,900 | MRED MLS |
Room Specifics
Total Bedrooms: 4
Bedrooms Above Ground: 3
Bedrooms Below Ground: 1
Dimensions: —
Floor Type: Carpet
Dimensions: —
Floor Type: Vinyl
Dimensions: —
Floor Type: Vinyl
Full Bathrooms: 3
Bathroom Amenities: Whirlpool
Bathroom in Basement: 1
Rooms: Family Room,Foyer
Basement Description: Egress Window,Other,Finished
Other Specifics
| 2 | |
| — | |
| — | |
| Patio, Porch | |
| Landscaped | |
| 76X116 | |
| — | |
| Full | |
| First Floor Full Bath, Vaulted/Cathedral Ceilings, Bar-Wet, Built-in Features, Walk-In Closet(s) | |
| Dishwasher, Refrigerator, Range, Microwave | |
| Not in DB | |
| — | |
| — | |
| — | |
| — |
Tax History
| Year | Property Taxes |
|---|---|
| 2014 | $4,745 |
| 2018 | $5,190 |
| 2019 | $5,248 |
| 2023 | $5,977 |
Contact Agent
Nearby Similar Homes
Nearby Sold Comparables
Contact Agent
Listing Provided By
Coldwell Banker The Real Estate Group









