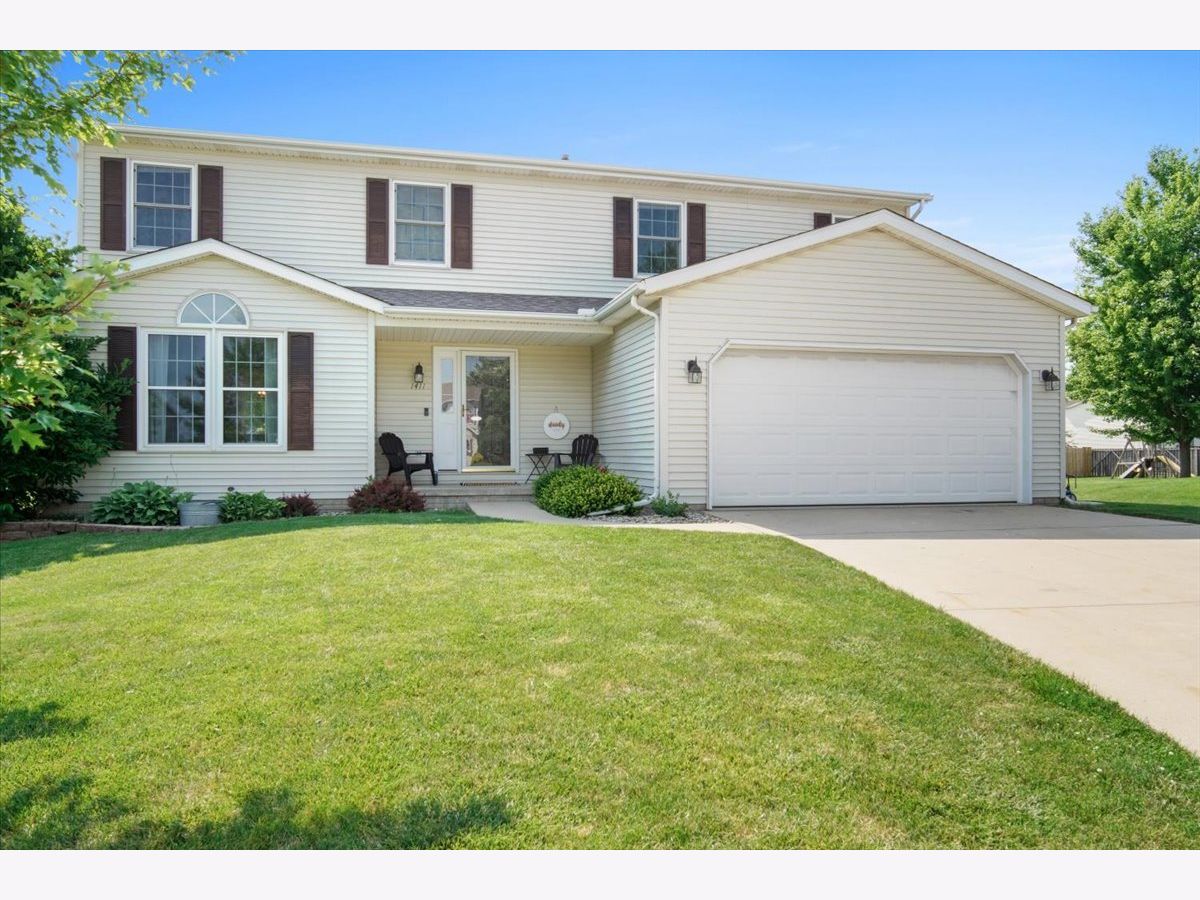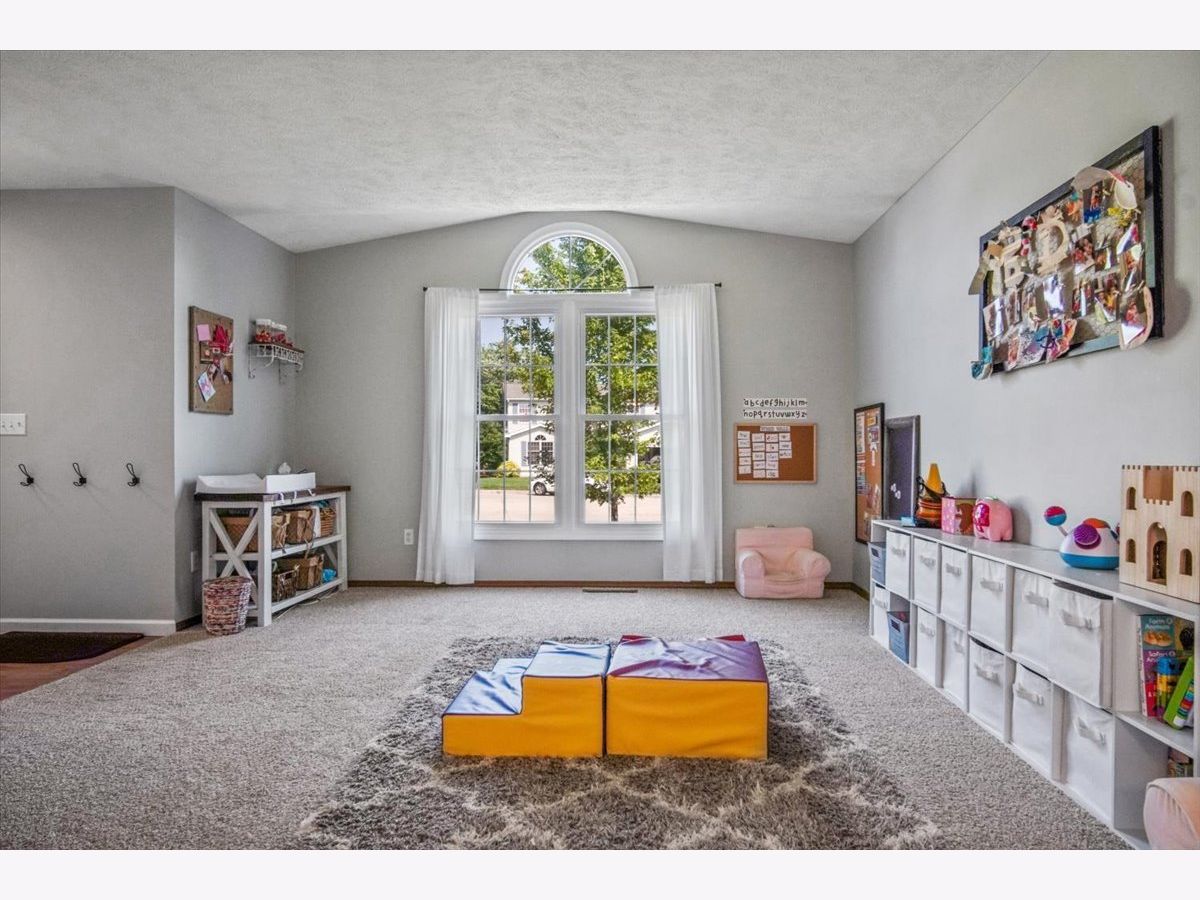1411 Oreilly Court, Normal, Illinois 61761
$255,000
|
Sold
|
|
| Status: | Closed |
| Sqft: | 2,238 |
| Cost/Sqft: | $107 |
| Beds: | 4 |
| Baths: | 3 |
| Year Built: | 1996 |
| Property Taxes: | $5,458 |
| Days On Market: | 1660 |
| Lot Size: | 0,12 |
Description
Beautiful home located on a cul de sac in desirable Prairieland elementary school limits. This 4 bedroom home features tons of natural light, plenty of space to entertain or relax with friends and family, wood burning fireplace and eat in kitchen with movable island. Huge master suite includes large walk in closet, large bath with double sinks and separate shower. The three other bedrooms are also on the second floor with walk in closets. Basement features extra living space and 2 large storage areas! New roof 2014, windows and slider 2015, new carpet on main floor and upstairs 2019. Move in ready! Check out this home today!
Property Specifics
| Single Family | |
| — | |
| Traditional | |
| 1996 | |
| Full | |
| — | |
| No | |
| 0.12 |
| Mc Lean | |
| Tramore | |
| 0 / Not Applicable | |
| None | |
| Public | |
| Public Sewer | |
| 11139274 | |
| 1422429029 |
Nearby Schools
| NAME: | DISTRICT: | DISTANCE: | |
|---|---|---|---|
|
Grade School
Prairieland Elementary |
5 | — | |
|
Middle School
Parkside Jr High |
5 | Not in DB | |
|
High School
Normal Community West High Schoo |
5 | Not in DB | |
Property History
| DATE: | EVENT: | PRICE: | SOURCE: |
|---|---|---|---|
| 23 Aug, 2019 | Sold | $189,000 | MRED MLS |
| 17 Jul, 2019 | Under contract | $191,900 | MRED MLS |
| — | Last price change | $196,350 | MRED MLS |
| 24 Jun, 2019 | Listed for sale | $196,350 | MRED MLS |
| 16 Aug, 2021 | Sold | $255,000 | MRED MLS |
| 7 Jul, 2021 | Under contract | $240,000 | MRED MLS |
| 6 Jul, 2021 | Listed for sale | $240,000 | MRED MLS |

























Room Specifics
Total Bedrooms: 4
Bedrooms Above Ground: 4
Bedrooms Below Ground: 0
Dimensions: —
Floor Type: Carpet
Dimensions: —
Floor Type: Carpet
Dimensions: —
Floor Type: Carpet
Full Bathrooms: 3
Bathroom Amenities: Separate Shower
Bathroom in Basement: 0
Rooms: Family Room
Basement Description: Partially Finished
Other Specifics
| 2 | |
| — | |
| — | |
| — | |
| Cul-De-Sac | |
| 45X112 | |
| — | |
| Full | |
| — | |
| Range, Microwave, Dishwasher | |
| Not in DB | |
| — | |
| — | |
| — | |
| Wood Burning |
Tax History
| Year | Property Taxes |
|---|---|
| 2019 | $5,207 |
| 2021 | $5,458 |
Contact Agent
Nearby Similar Homes
Contact Agent
Listing Provided By
RE/MAX Rising







