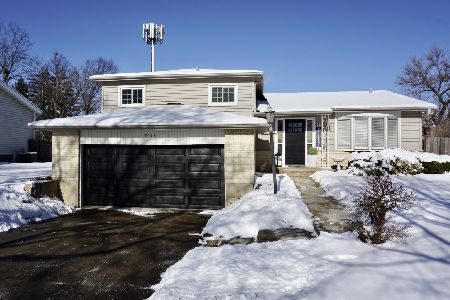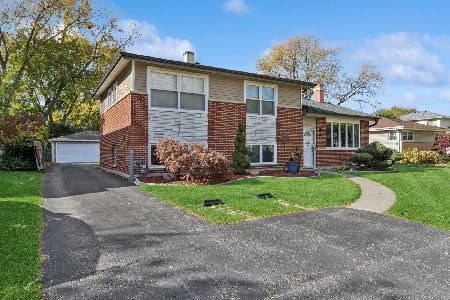1410 Sauk Lane, Mount Prospect, Illinois 60056
$328,000
|
Sold
|
|
| Status: | Closed |
| Sqft: | 1,746 |
| Cost/Sqft: | $195 |
| Beds: | 3 |
| Baths: | 2 |
| Year Built: | 1962 |
| Property Taxes: | $6,280 |
| Days On Market: | 2576 |
| Lot Size: | 0,13 |
Description
Meticulously maintained open concept split-level in desirable, highly rated John Hersey High School. Inviting living room with custom built fireplace. Dining room opens up to updated kitchen with island. New SS appliances. Cathedral ceiling throughout the first floor. Skylights in the kitchen and dining room. Gleaming hardwood floors throughout the first and second levels. Nice size bedrooms with ample closet space and fans. Bathroom updated with Jacuzzi and his and her sink. Lower level offers a family room with heated floors, bar, second full bath, separate laundry room and storage room. Whole house has been recently painted. All of the mechanicals are new/newer. Covered patio offers a view of a gorgeous yard with array of perennial plants. Fenced yard and 2.5 car garage completes this ready to move-in property. Possession available upon closing.
Property Specifics
| Single Family | |
| — | |
| Bi-Level | |
| 1962 | |
| Partial | |
| — | |
| No | |
| 0.13 |
| Cook | |
| — | |
| 0 / Not Applicable | |
| None | |
| Lake Michigan,Public | |
| Public Sewer | |
| 10248918 | |
| 03252070050000 |
Nearby Schools
| NAME: | DISTRICT: | DISTANCE: | |
|---|---|---|---|
|
Grade School
Indian Grove Elementary School |
26 | — | |
|
Middle School
River Trails Middle School |
26 | Not in DB | |
|
High School
John Hersey High School |
214 | Not in DB | |
Property History
| DATE: | EVENT: | PRICE: | SOURCE: |
|---|---|---|---|
| 1 Apr, 2019 | Sold | $328,000 | MRED MLS |
| 30 Jan, 2019 | Under contract | $339,900 | MRED MLS |
| 15 Jan, 2019 | Listed for sale | $339,900 | MRED MLS |
Room Specifics
Total Bedrooms: 3
Bedrooms Above Ground: 3
Bedrooms Below Ground: 0
Dimensions: —
Floor Type: Hardwood
Dimensions: —
Floor Type: Hardwood
Full Bathrooms: 2
Bathroom Amenities: Double Sink
Bathroom in Basement: 1
Rooms: Storage,Foyer
Basement Description: Finished
Other Specifics
| 2.5 | |
| — | |
| Concrete | |
| — | |
| Fenced Yard,Landscaped | |
| 65 X 140 | |
| — | |
| None | |
| Vaulted/Cathedral Ceilings, Skylight(s), Bar-Dry, Hardwood Floors, Heated Floors | |
| — | |
| Not in DB | |
| Pool, Tennis Courts, Sidewalks | |
| — | |
| — | |
| Wood Burning, Attached Fireplace Doors/Screen, Gas Starter |
Tax History
| Year | Property Taxes |
|---|---|
| 2019 | $6,280 |
Contact Agent
Nearby Similar Homes
Nearby Sold Comparables
Contact Agent
Listing Provided By
RE/MAX Suburban









