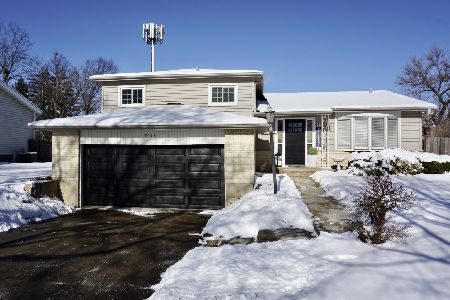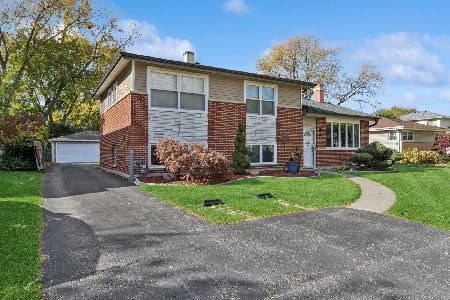1416 Sauk Lane, Mount Prospect, Illinois 60056
$225,000
|
Sold
|
|
| Status: | Closed |
| Sqft: | 1,200 |
| Cost/Sqft: | $196 |
| Beds: | 3 |
| Baths: | 3 |
| Year Built: | 1962 |
| Property Taxes: | $6,739 |
| Days On Market: | 4511 |
| Lot Size: | 0,20 |
Description
Freshly painted L-Shaped ranch in HERSEY HIGH SCHOOL District!Living rm picture window views deck & fenced yard. Newer thermal pane windows, new carpet, and updated kitchen & baths.Kitchen features b/I microwave and stove (2yrs) with breakfast bar separating eating area. Master has 1/2 bath. Full finished basement staircase separating bar room and family room-with added bedrm & bath to offer 2400 sf of living space.
Property Specifics
| Single Family | |
| — | |
| Ranch | |
| 1962 | |
| Full | |
| — | |
| No | |
| 0.2 |
| Cook | |
| Woodview Manor | |
| 0 / Not Applicable | |
| None | |
| Lake Michigan | |
| Public Sewer | |
| 08455964 | |
| 03252070020000 |
Nearby Schools
| NAME: | DISTRICT: | DISTANCE: | |
|---|---|---|---|
|
Grade School
Indian Grove Elementary School |
26 | — | |
|
Middle School
River Trails Middle School |
26 | Not in DB | |
|
High School
John Hersey High School |
214 | Not in DB | |
Property History
| DATE: | EVENT: | PRICE: | SOURCE: |
|---|---|---|---|
| 15 Nov, 2013 | Sold | $225,000 | MRED MLS |
| 6 Oct, 2013 | Under contract | $235,000 | MRED MLS |
| 28 Sep, 2013 | Listed for sale | $235,000 | MRED MLS |
| 9 Nov, 2018 | Sold | $293,000 | MRED MLS |
| 24 Sep, 2018 | Under contract | $299,999 | MRED MLS |
| — | Last price change | $303,900 | MRED MLS |
| 10 Jul, 2018 | Listed for sale | $319,900 | MRED MLS |
Room Specifics
Total Bedrooms: 4
Bedrooms Above Ground: 3
Bedrooms Below Ground: 1
Dimensions: —
Floor Type: Carpet
Dimensions: —
Floor Type: Carpet
Dimensions: —
Floor Type: Hardwood
Full Bathrooms: 3
Bathroom Amenities: —
Bathroom in Basement: 1
Rooms: Foyer
Basement Description: Finished
Other Specifics
| 1 | |
| Concrete Perimeter | |
| Asphalt | |
| Deck, Porch | |
| Irregular Lot | |
| 64X145X76X135 | |
| Unfinished | |
| Half | |
| Bar-Dry, Hardwood Floors, First Floor Bedroom, First Floor Full Bath | |
| Range, Microwave, Refrigerator, Dryer | |
| Not in DB | |
| — | |
| — | |
| — | |
| — |
Tax History
| Year | Property Taxes |
|---|---|
| 2013 | $6,739 |
| 2018 | $6,494 |
Contact Agent
Nearby Similar Homes
Nearby Sold Comparables
Contact Agent
Listing Provided By
RE/MAX Suburban









