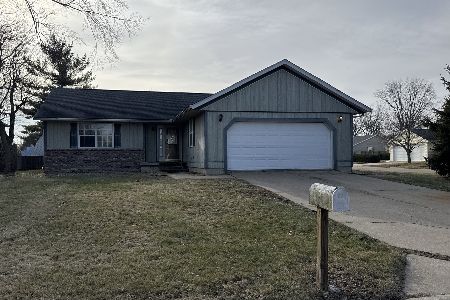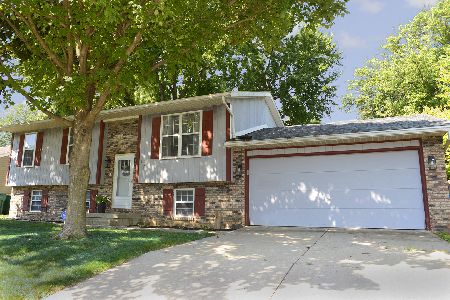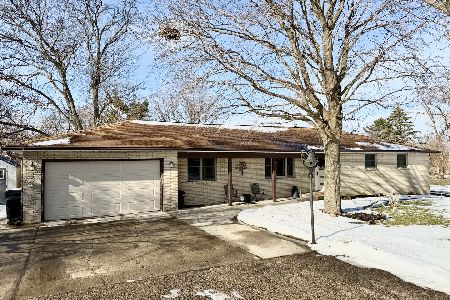1410 Sioux Drive, Ottawa, Illinois 61350
$277,000
|
Sold
|
|
| Status: | Closed |
| Sqft: | 1,704 |
| Cost/Sqft: | $164 |
| Beds: | 3 |
| Baths: | 3 |
| Year Built: | 1990 |
| Property Taxes: | $6,625 |
| Days On Market: | 182 |
| Lot Size: | 0,16 |
Description
Welcome to 1410 Sioux Drive, a charming 2-story home tucked away on Ottawa's desirable south side! Located on a quiet cul-de-sac and just minutes from Kroger, Shepard and Central schools, and all the shopping, dining, and outdoor adventures of Starved Rock Country, this home offers both convenience and comfort. Step inside to an inviting foyer, flanked by a formal living room and separate formal dining room, perfect for hosting family and friends. The open-concept kitchen and family room features a peninsula with breakfast bar seating, and the cozy family room has sliding glass doors leading to a private patio and beautifully landscaped, fully fenced backyard -- an ideal retreat for kids, pets, or just a quiet evening outdoors. An attached 2-car garage adds both convenience and functionality. The main floor also includes a laundry area (with additional hook-ups in the basement if preferred) and a convenient half bathroom. Upstairs, you'll find 3 generously sized bedrooms, including the primary suite with a private full bathroom and a spacious 8x6 walk-in closet. A second full guest bathroom completes the upper level. The basement offers even more room to grow, with a large rec room ready for your personal touch, plus a flex room perfect for a home office, gym, or creative space. With a new roof (2017), siding, gutters with leaf guards, and soffit (2019), you can enjoy peace of mind knowing the big-ticket updates are already done. This move-in ready home blends classic design with modern updates, all in a location that's hard to beat. Schedule your private showing today!
Property Specifics
| Single Family | |
| — | |
| — | |
| 1990 | |
| — | |
| — | |
| No | |
| 0.16 |
| — | |
| — | |
| 0 / Not Applicable | |
| — | |
| — | |
| — | |
| 12423997 | |
| 2213343027 |
Nearby Schools
| NAME: | DISTRICT: | DISTANCE: | |
|---|---|---|---|
|
High School
Ottawa Township High School |
140 | Not in DB | |
Property History
| DATE: | EVENT: | PRICE: | SOURCE: |
|---|---|---|---|
| 21 Aug, 2025 | Sold | $277,000 | MRED MLS |
| 22 Jul, 2025 | Under contract | $279,000 | MRED MLS |
| 19 Jul, 2025 | Listed for sale | $279,000 | MRED MLS |
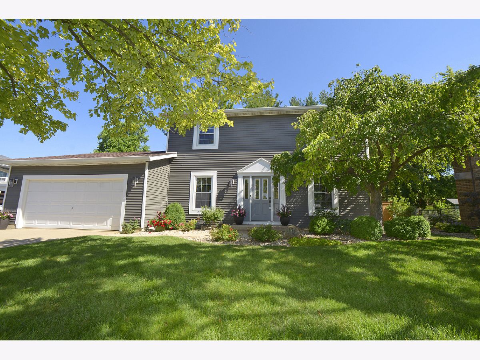
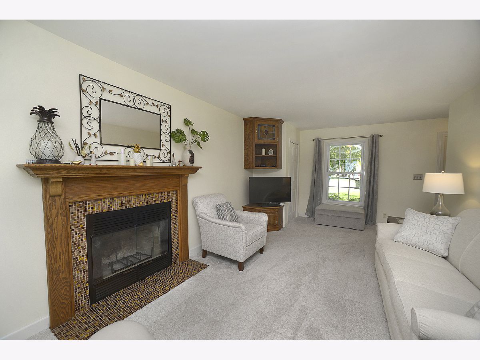
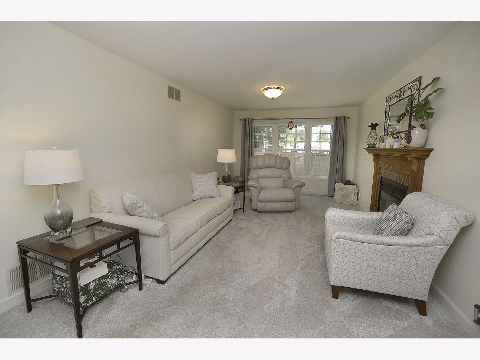
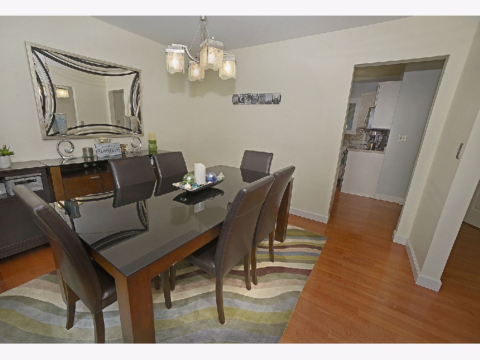
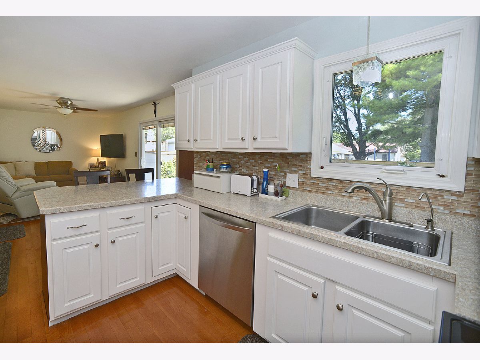
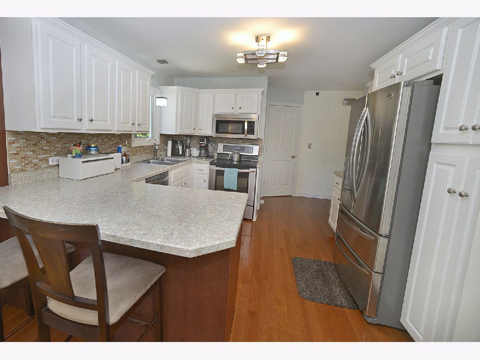

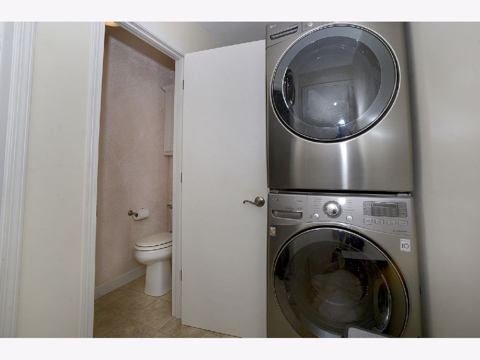
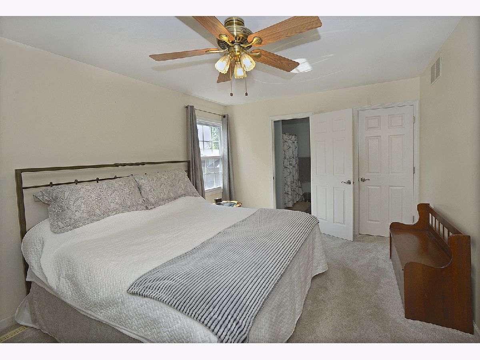
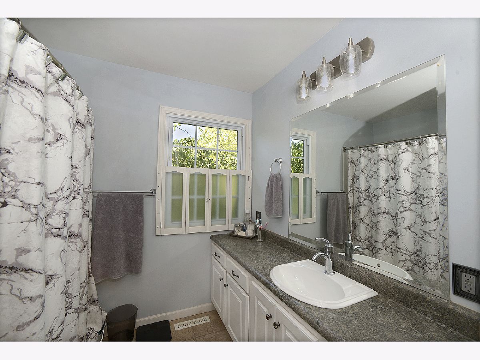
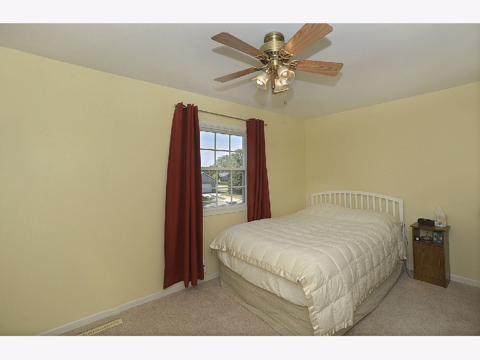
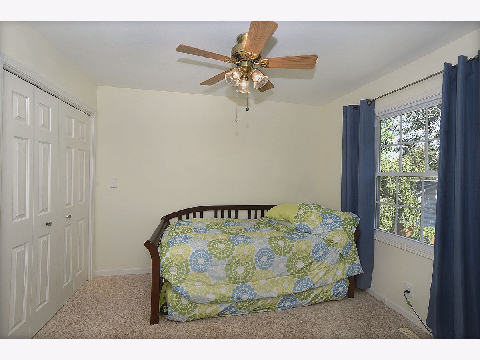
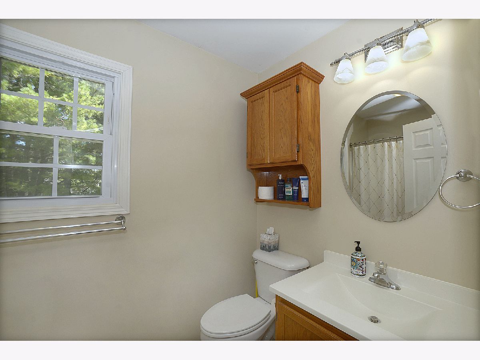
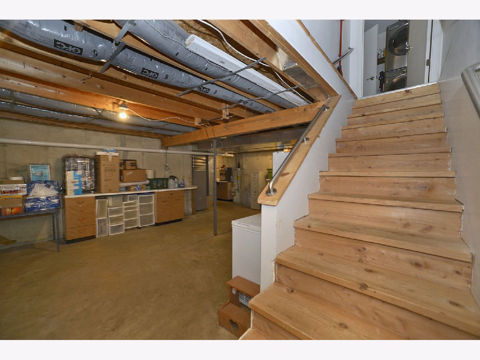
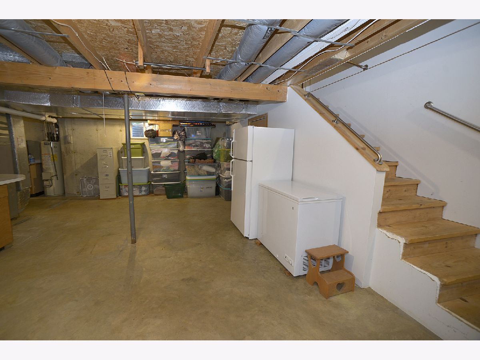
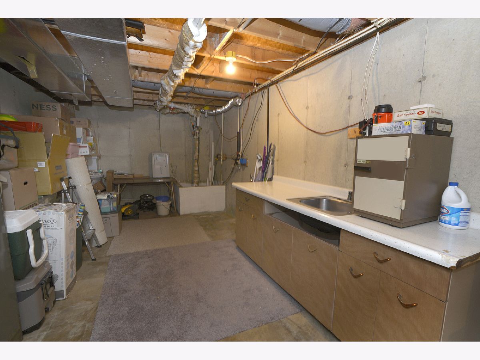
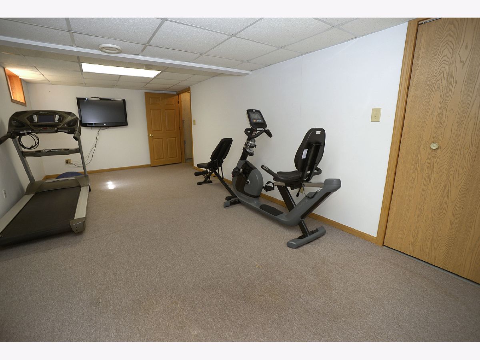
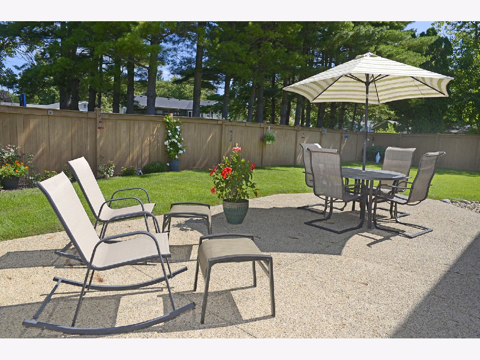
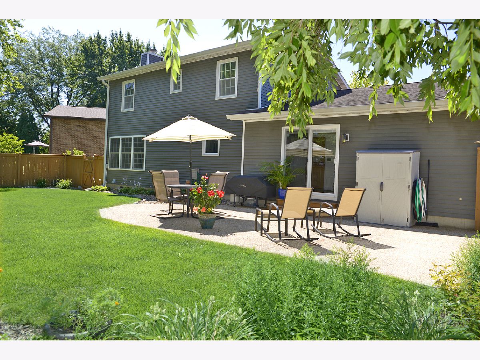
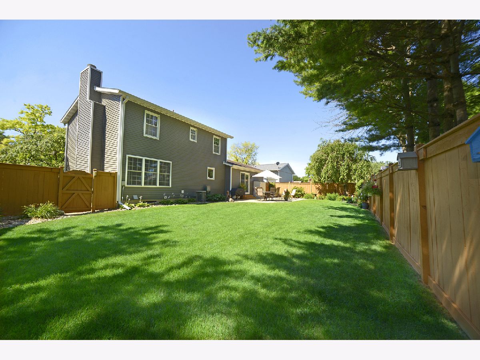
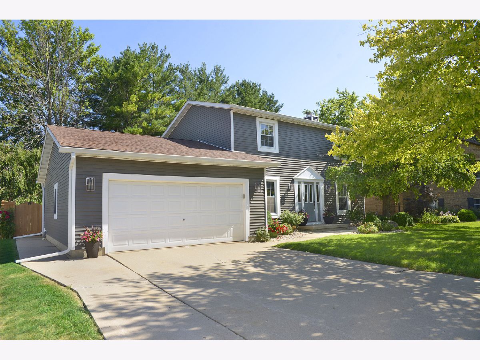
Room Specifics
Total Bedrooms: 3
Bedrooms Above Ground: 3
Bedrooms Below Ground: 0
Dimensions: —
Floor Type: —
Dimensions: —
Floor Type: —
Full Bathrooms: 3
Bathroom Amenities: —
Bathroom in Basement: 0
Rooms: —
Basement Description: —
Other Specifics
| 2 | |
| — | |
| — | |
| — | |
| — | |
| 51X116X81X115 | |
| — | |
| — | |
| — | |
| — | |
| Not in DB | |
| — | |
| — | |
| — | |
| — |
Tax History
| Year | Property Taxes |
|---|---|
| 2025 | $6,625 |
Contact Agent
Nearby Similar Homes
Nearby Sold Comparables
Contact Agent
Listing Provided By
Coldwell Banker Real Estate Group

