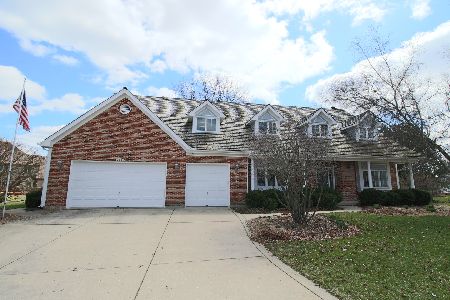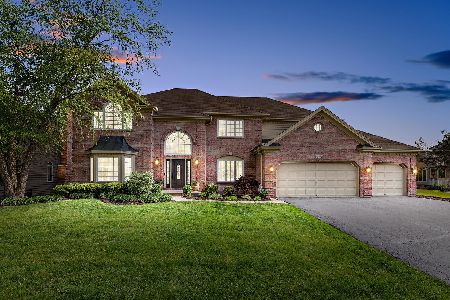1410 Sun Tree Court, Naperville, Illinois 60564
$750,000
|
Sold
|
|
| Status: | Closed |
| Sqft: | 4,347 |
| Cost/Sqft: | $179 |
| Beds: | 4 |
| Baths: | 5 |
| Year Built: | 1992 |
| Property Taxes: | $17,305 |
| Days On Market: | 1003 |
| Lot Size: | 0,41 |
Description
Welcome Home! Located in the heart of White Eagle you will find this custom built 2 story home with over 4,300 sq. ft. of living space. Having 4 bedrooms +1 on the lower level, 4 1/2 baths, & a 3 car garage on almost a 1/2 acre lot, this home is sure to impress. From the moment you walk in, you will notice the open floor plan of the 2 story, dining room & family room with a fireplace & wet bar. Host the family gatherings in the chef's kitchen that has updated lighting, stainless steel appliances, granite countertops, & butler's pantry. The master suite retreat located on the first floor with his & hers walk-in closets. Master bath has a jetted tub, dual sinks, & separate shower. There is also a main room office with built-in shelves. Relax in the sunroom located just off the kitchen. Additional bedrooms all with walk-in closets & a bonus room located on 2nd level. Take in the sunsets while sitting outside in the gazebo. Head down to the full finished basement for some pool and ping pong. There is full bathroom & a bedroom also located in the basement for guests & a second office. Outside is professionally landscaped with a brick paver driveway located on a cul-de-sac. White Eagle Country Club features, golf, tennis & a pool. This home has many updates throughout & is a must see! Close to shopping, restaurants, train, expressways, & downtown Naperville.
Property Specifics
| Single Family | |
| — | |
| — | |
| 1992 | |
| — | |
| CUSTOM HOME | |
| No | |
| 0.41 |
| Du Page | |
| White Eagle | |
| 280 / Quarterly | |
| — | |
| — | |
| — | |
| 11765105 | |
| 0732405018 |
Nearby Schools
| NAME: | DISTRICT: | DISTANCE: | |
|---|---|---|---|
|
Grade School
White Eagle Elementary School |
204 | — | |
|
Middle School
Still Middle School |
204 | Not in DB | |
|
High School
Waubonsie Valley High School |
204 | Not in DB | |
Property History
| DATE: | EVENT: | PRICE: | SOURCE: |
|---|---|---|---|
| 31 Jul, 2023 | Sold | $750,000 | MRED MLS |
| 17 Jun, 2023 | Under contract | $780,000 | MRED MLS |
| — | Last price change | $799,999 | MRED MLS |
| 21 Apr, 2023 | Listed for sale | $799,999 | MRED MLS |
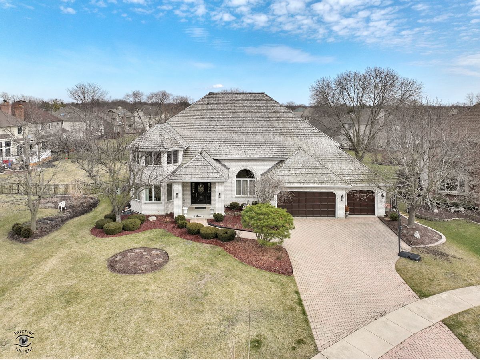







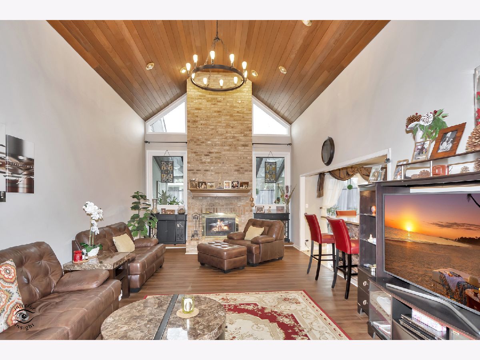




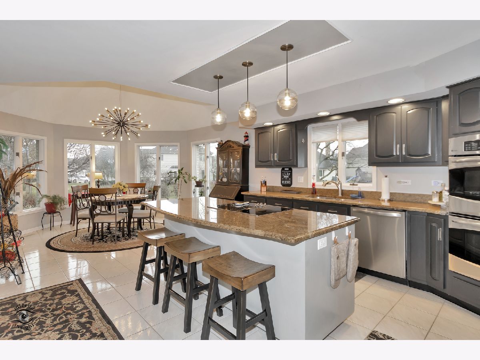



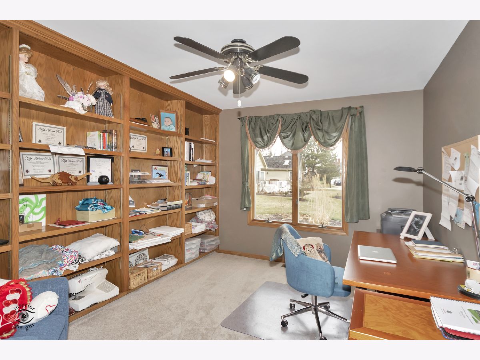

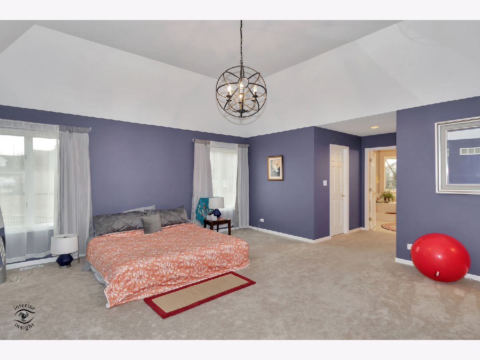

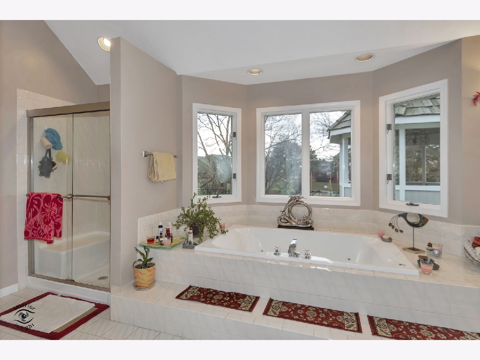

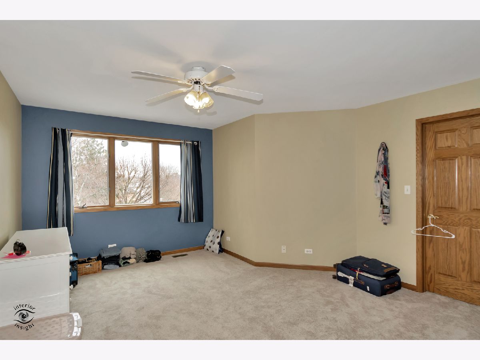
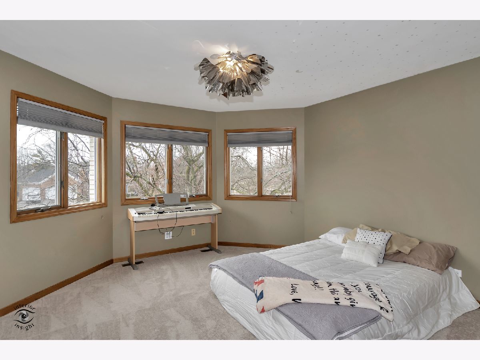

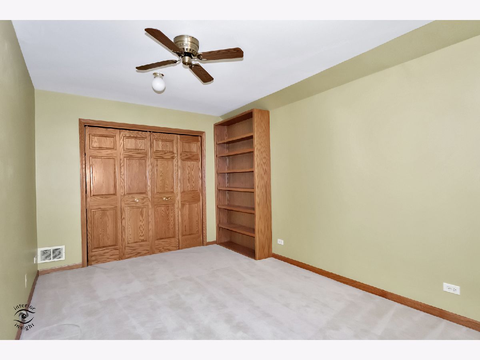

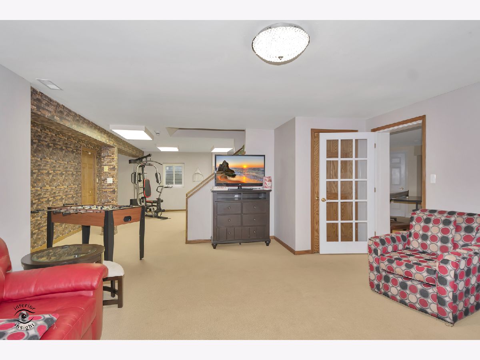
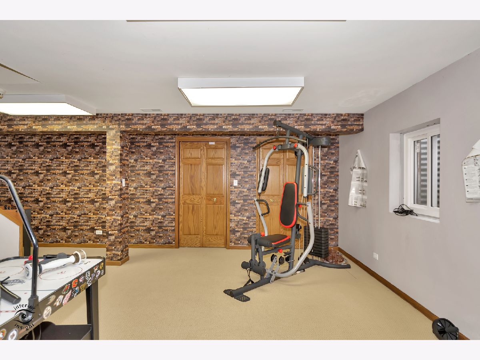

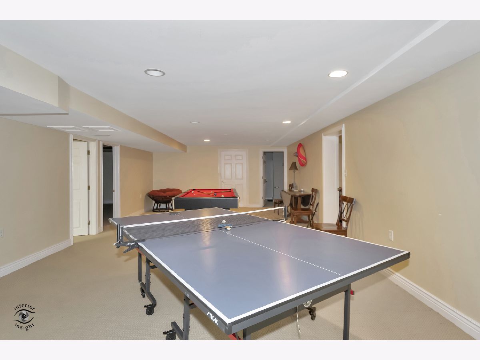
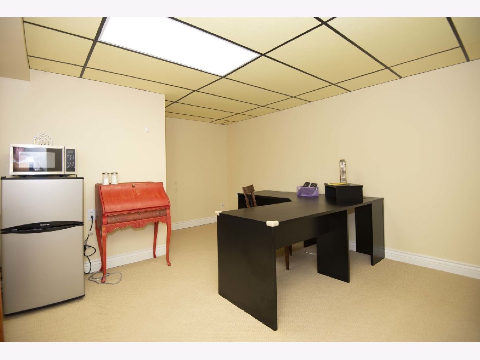
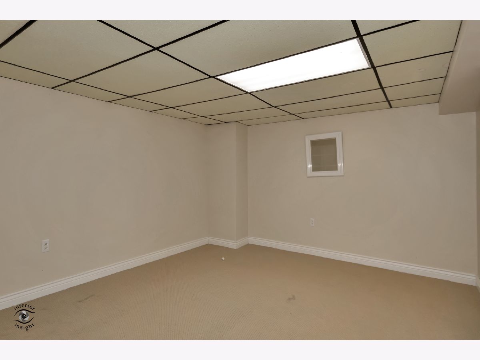

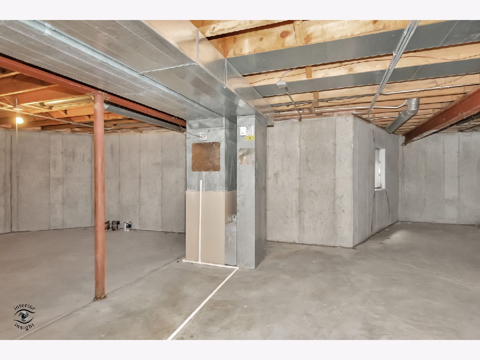
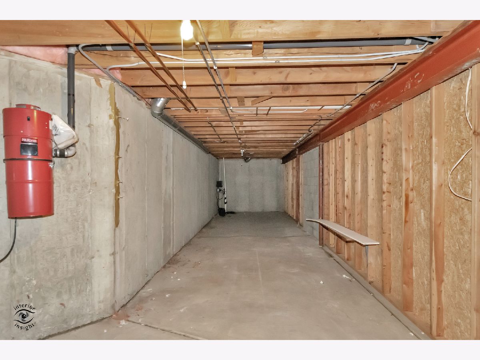
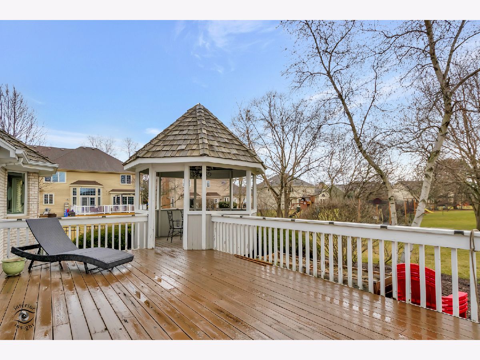
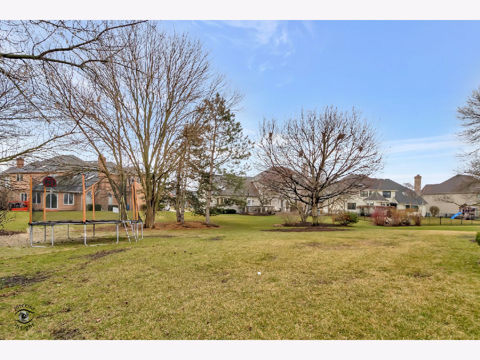
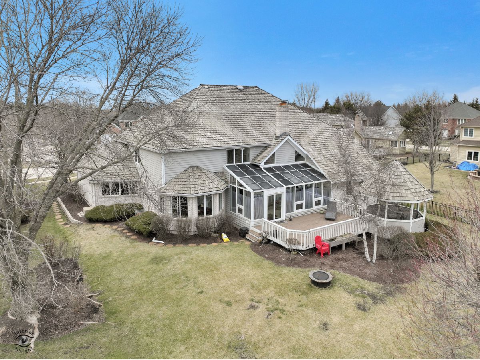
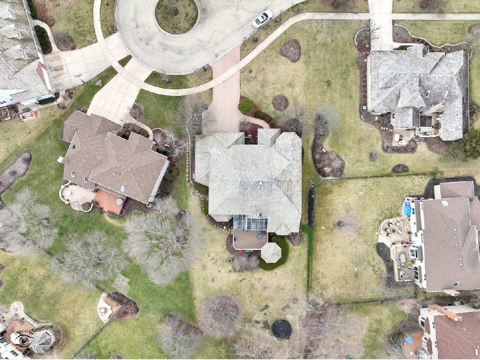

Room Specifics
Total Bedrooms: 5
Bedrooms Above Ground: 4
Bedrooms Below Ground: 1
Dimensions: —
Floor Type: —
Dimensions: —
Floor Type: —
Dimensions: —
Floor Type: —
Dimensions: —
Floor Type: —
Full Bathrooms: 5
Bathroom Amenities: Whirlpool,Separate Shower,Double Sink
Bathroom in Basement: 1
Rooms: —
Basement Description: Finished
Other Specifics
| 3 | |
| — | |
| Brick | |
| — | |
| — | |
| 74X249X85X167 | |
| Full | |
| — | |
| — | |
| — | |
| Not in DB | |
| — | |
| — | |
| — | |
| — |
Tax History
| Year | Property Taxes |
|---|---|
| 2023 | $17,305 |
Contact Agent
Nearby Similar Homes
Nearby Sold Comparables
Contact Agent
Listing Provided By
Keller Williams Preferred Rlty








