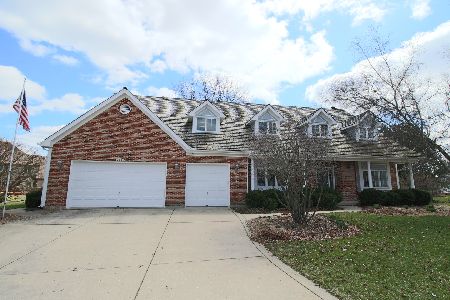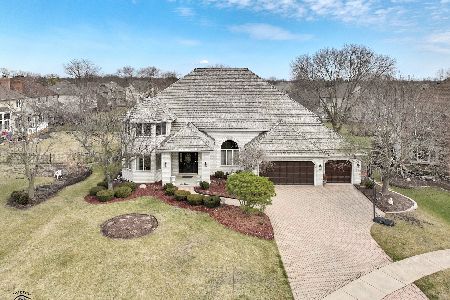1420 Sun Tree Court, Naperville, Illinois 60564
$522,500
|
Sold
|
|
| Status: | Closed |
| Sqft: | 3,570 |
| Cost/Sqft: | $148 |
| Beds: | 4 |
| Baths: | 4 |
| Year Built: | 1992 |
| Property Taxes: | $13,948 |
| Days On Market: | 2761 |
| Lot Size: | 0,41 |
Description
Welcome to this pristine timeless Georgian red brick home located on a private Cul De Sac lot. You will feel the care that has been taken of this home the minute you walk thru the door. 2 story foyer with hardwood floors. Larger open kitchen with corian work tops & cherry wood cabinets & newly finished hardwood floors. Large island with breakfast area. Light bright family room with red brick fireplace/skylights & vaulted ceiling.Larger den on main level with built in closet or 5th bedroom. Large laundry room.Dual staircase to 2nd level. Luxury Master Suite with HIS & HER closets. Dual sinks & vaulted ceiling in master bath. All bedrooms with walk in closets. Finished basement with lots of storage space & full bath. 6th bedroom possibility. The highlight of the home is the tranquil private treed back yard with a larger deck & newly finished brick paver patio. New roof 2017. New windows 2013. Outside painted 2017.Newer mechanicals. Gorgeous curb appeal.Welcome home.
Property Specifics
| Single Family | |
| — | |
| Georgian | |
| 1992 | |
| Full | |
| — | |
| No | |
| 0.41 |
| Du Page | |
| White Eagle | |
| 0 / Not Applicable | |
| None | |
| Lake Michigan | |
| Public Sewer | |
| 10002864 | |
| 0732405019 |
Nearby Schools
| NAME: | DISTRICT: | DISTANCE: | |
|---|---|---|---|
|
Grade School
White Eagle Elementary School |
204 | — | |
|
Middle School
Still Middle School |
204 | Not in DB | |
|
High School
Waubonsie Valley High School |
204 | Not in DB | |
Property History
| DATE: | EVENT: | PRICE: | SOURCE: |
|---|---|---|---|
| 13 Sep, 2018 | Sold | $522,500 | MRED MLS |
| 8 Jul, 2018 | Under contract | $530,000 | MRED MLS |
| 29 Jun, 2018 | Listed for sale | $530,000 | MRED MLS |
Room Specifics
Total Bedrooms: 4
Bedrooms Above Ground: 4
Bedrooms Below Ground: 0
Dimensions: —
Floor Type: Carpet
Dimensions: —
Floor Type: Carpet
Dimensions: —
Floor Type: Carpet
Full Bathrooms: 4
Bathroom Amenities: Whirlpool,Separate Shower,Double Sink
Bathroom in Basement: 1
Rooms: Den,Recreation Room,Play Room
Basement Description: Finished,Crawl
Other Specifics
| 3 | |
| Block | |
| Concrete | |
| Deck, Patio, Brick Paver Patio, Storms/Screens | |
| Cul-De-Sac,Landscaped | |
| 169X193X140X56 | |
| Unfinished | |
| Full | |
| Vaulted/Cathedral Ceilings, Skylight(s), Hardwood Floors, First Floor Bedroom | |
| Double Oven, Microwave, Dishwasher, Refrigerator, Washer, Dryer, Disposal, Cooktop | |
| Not in DB | |
| Clubhouse, Pool, Tennis Courts, Sidewalks | |
| — | |
| — | |
| Gas Log, Gas Starter |
Tax History
| Year | Property Taxes |
|---|---|
| 2018 | $13,948 |
Contact Agent
Nearby Similar Homes
Nearby Sold Comparables
Contact Agent
Listing Provided By
Baird & Warner











