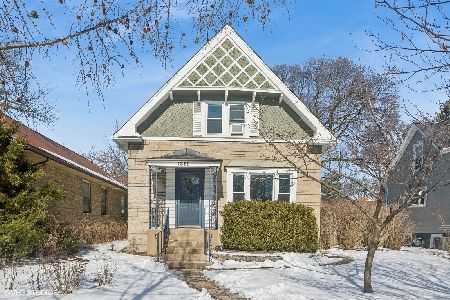1410 Washington Street, Evanston, Illinois 60202
$640,000
|
Sold
|
|
| Status: | Closed |
| Sqft: | 4,042 |
| Cost/Sqft: | $167 |
| Beds: | 5 |
| Baths: | 2 |
| Year Built: | 1924 |
| Property Taxes: | $10,003 |
| Days On Market: | 2010 |
| Lot Size: | 0,14 |
Description
It's your lucky day! Contract fell through due to financing issues. Completely rehabbed red brick home in sought after neighborhood. Close to the new Robert Crown Center and walking distance to shops and restaurants and public transportation on Chicago Ave and Main St. In addition to a new kitchen and baths, the rehab includes all new electrical, up dated plumbing, new windows, 2 new water heaters, new roof, tuckpointing, new light fixtures, freshly neutrally painted, and the list goes on! Originally built as a 2-flat, the home retains a gracious entry way, beautiful old staircase, hardwood floors and 9+ foot ceilings. The first floor consists of a welcoming living room with wood burning fireplace which opens to the dining room, beautiful new kitchen with grey cabinets and Bosch appliances, large pantry and window-filled breakfast room. Additionally, the first floor contains 2 good-sized bedrooms. The second floor is awash with sun and lovely views of the neighborhood from the family room with wood burning fire place, plus study/den for homework. There are 3 more good sized bedrooms and a small office on this floor. Full baths on each floor have been gutted and tastefully redone. The English basement was also renovated and carpeted and contains a separate laundry room. Deep backyard with updated 2-car garage. Endless possibilities of space use in this large, inviting home.
Property Specifics
| Single Family | |
| — | |
| Brownstone | |
| 1924 | |
| English | |
| — | |
| No | |
| 0.14 |
| Cook | |
| — | |
| — / Not Applicable | |
| None | |
| Lake Michigan | |
| Other | |
| 10796524 | |
| 10244070020000 |
Nearby Schools
| NAME: | DISTRICT: | DISTANCE: | |
|---|---|---|---|
|
Grade School
Washington Elementary School |
65 | — | |
|
Middle School
Nichols Middle School |
65 | Not in DB | |
|
High School
Evanston Twp High School |
202 | Not in DB | |
Property History
| DATE: | EVENT: | PRICE: | SOURCE: |
|---|---|---|---|
| 29 Oct, 2020 | Sold | $640,000 | MRED MLS |
| 14 Sep, 2020 | Under contract | $675,000 | MRED MLS |
| — | Last price change | $685,000 | MRED MLS |
| 27 Jul, 2020 | Listed for sale | $685,000 | MRED MLS |
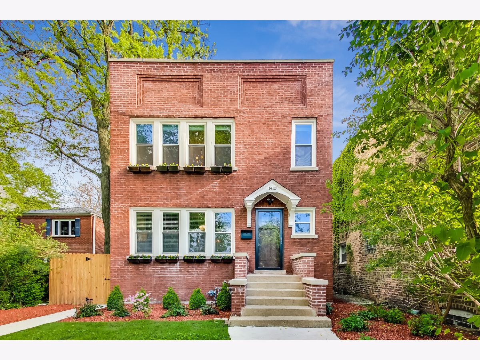
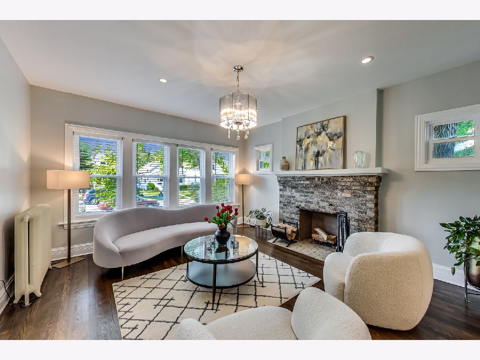
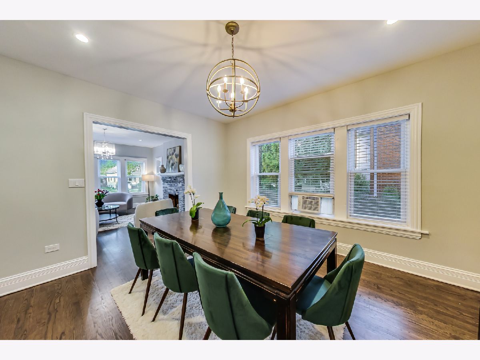
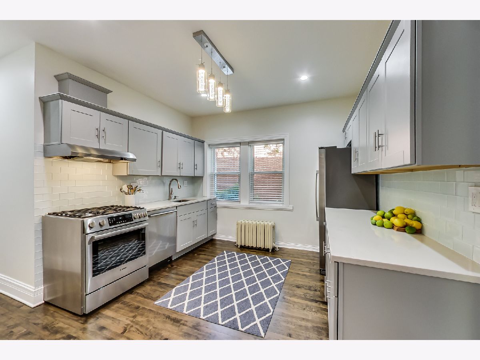
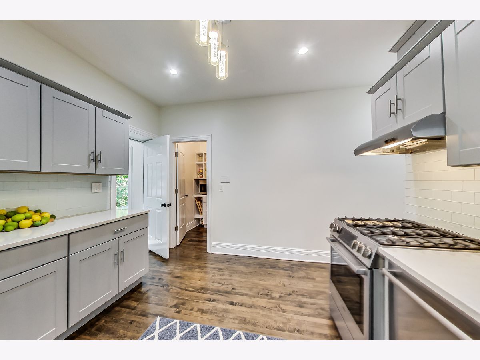
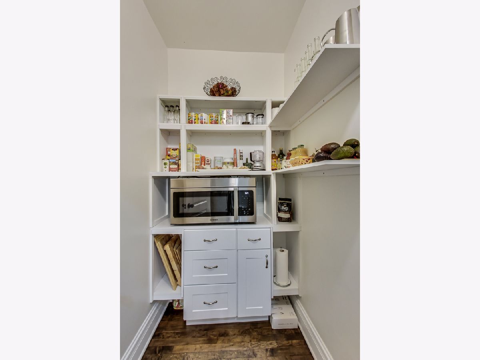
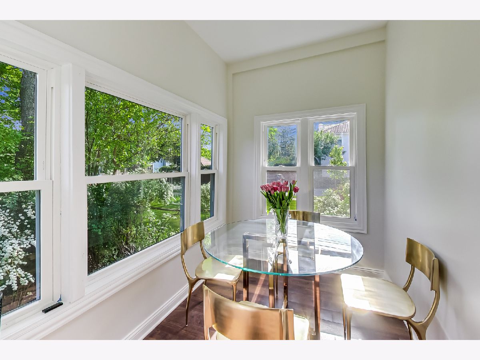
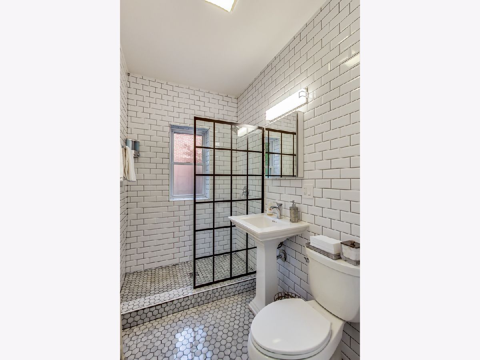
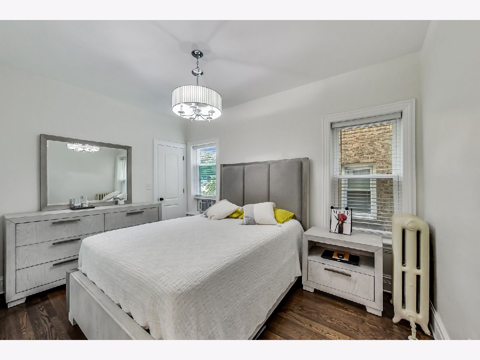
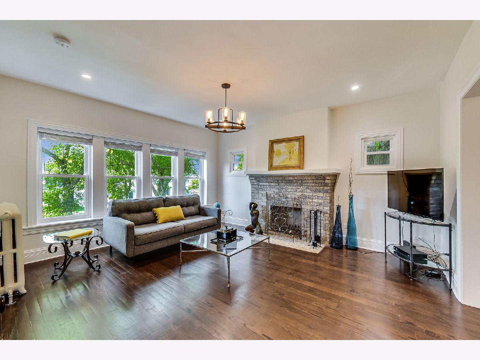
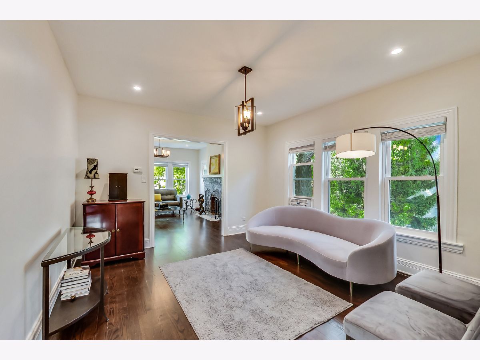
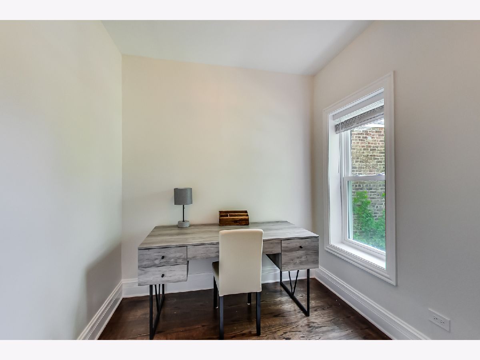
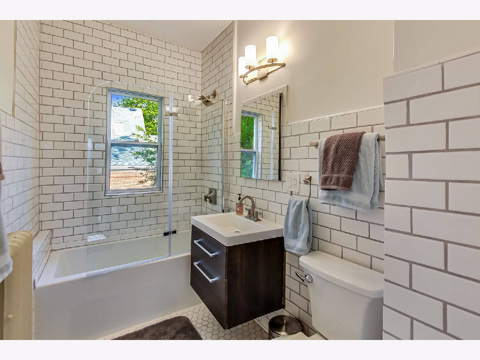
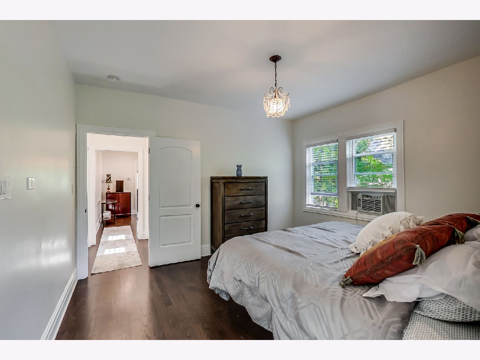
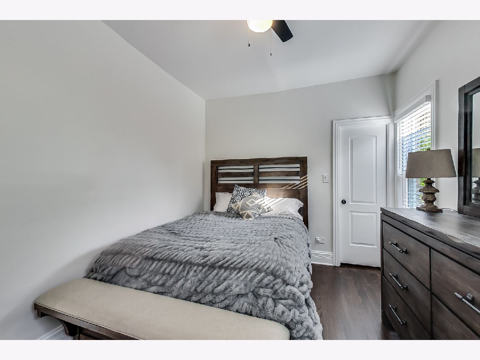
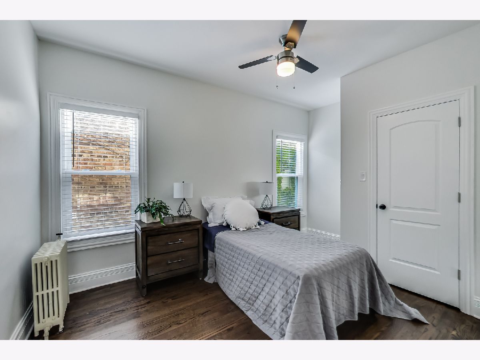
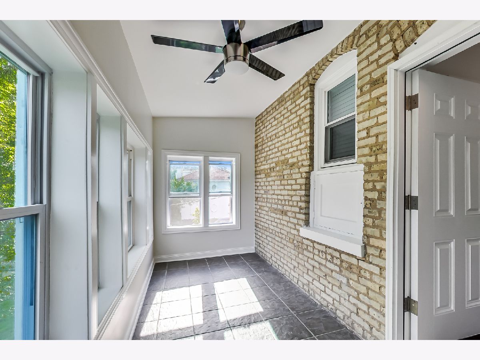
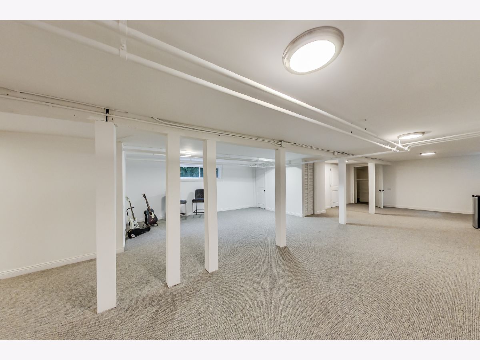
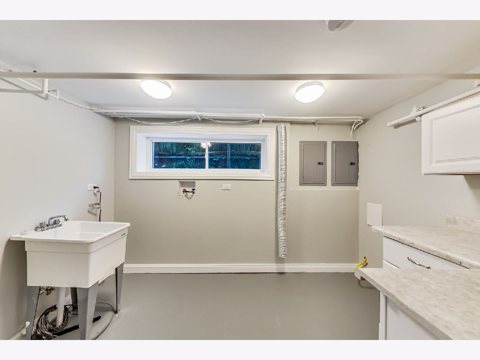
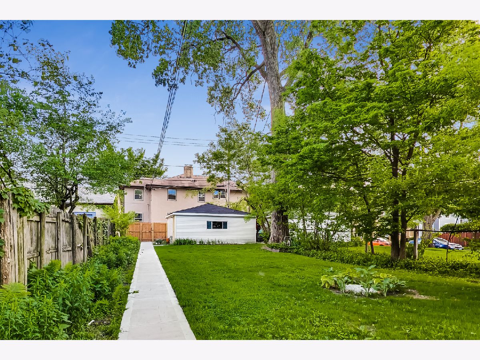
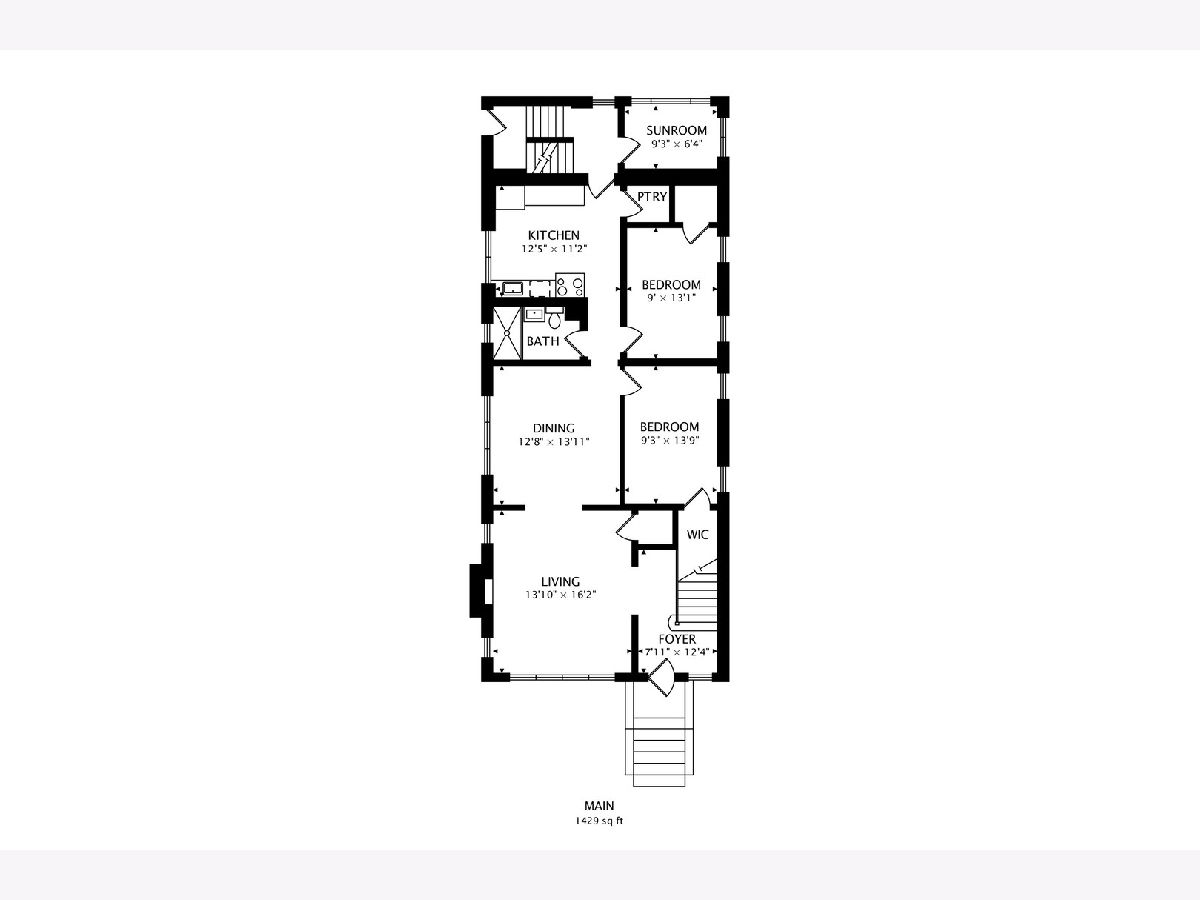
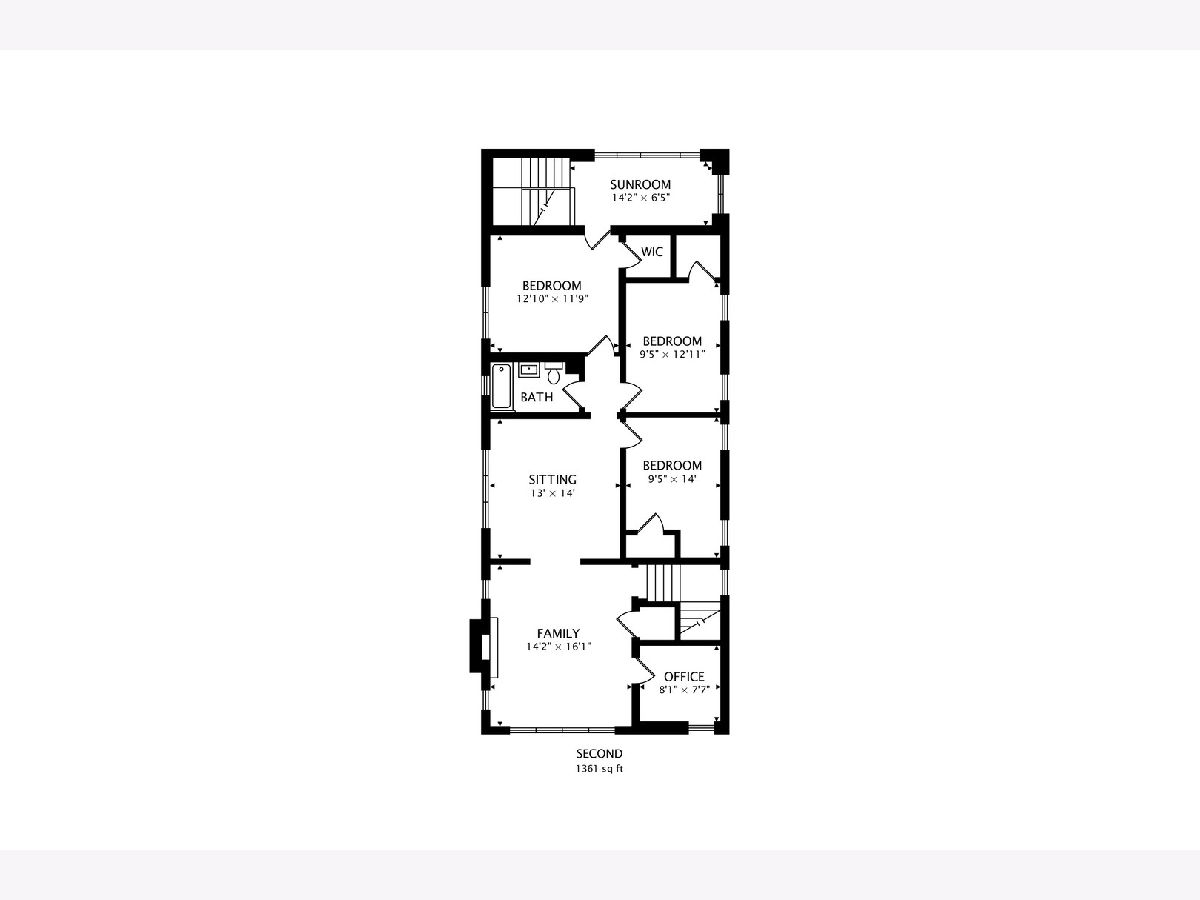
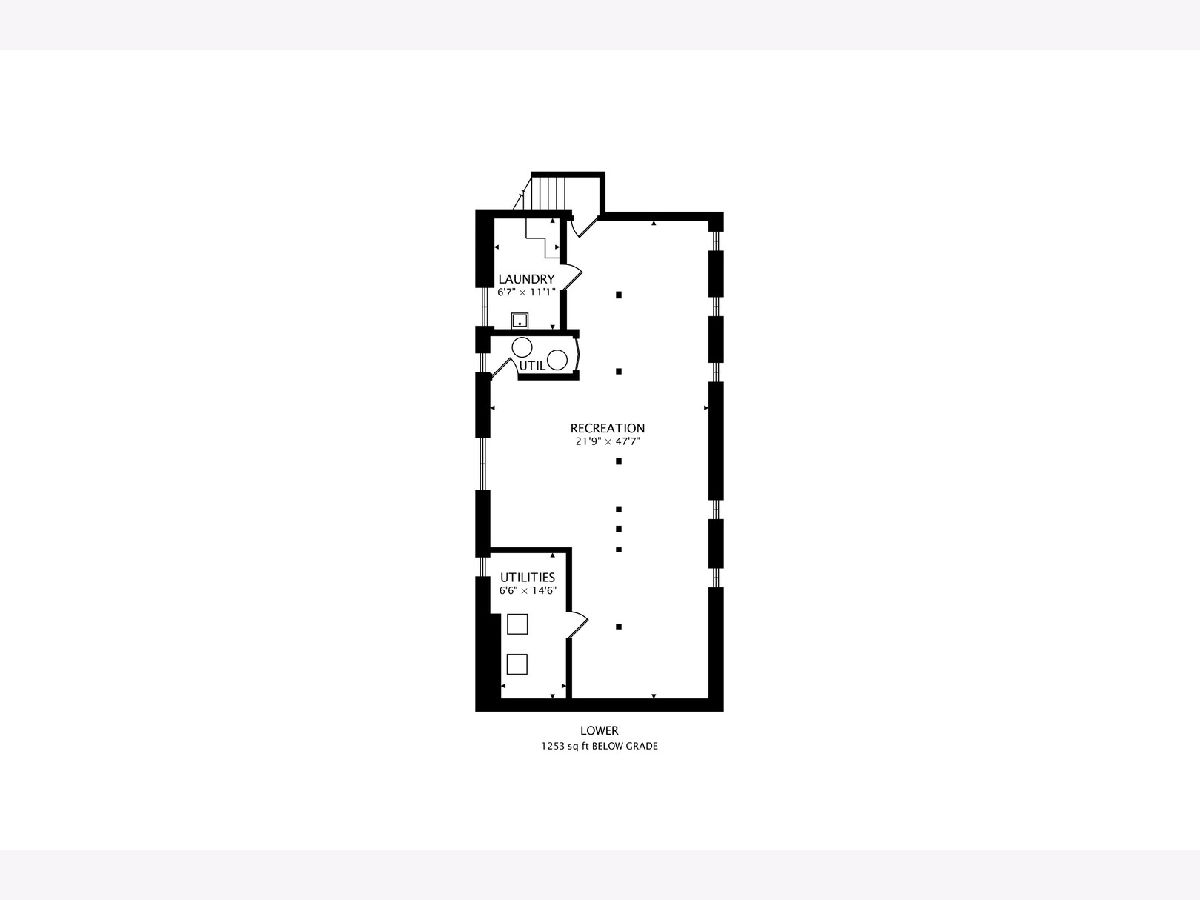
Room Specifics
Total Bedrooms: 5
Bedrooms Above Ground: 5
Bedrooms Below Ground: 0
Dimensions: —
Floor Type: Hardwood
Dimensions: —
Floor Type: Hardwood
Dimensions: —
Floor Type: Hardwood
Dimensions: —
Floor Type: —
Full Bathrooms: 2
Bathroom Amenities: —
Bathroom in Basement: 0
Rooms: Bedroom 5,Enclosed Porch,Office,Recreation Room,Sun Room
Basement Description: Finished
Other Specifics
| 2 | |
| — | |
| — | |
| — | |
| — | |
| 35 X 178 | |
| — | |
| None | |
| Hardwood Floors, First Floor Full Bath, Walk-In Closet(s) | |
| — | |
| Not in DB | |
| — | |
| — | |
| — | |
| Wood Burning |
Tax History
| Year | Property Taxes |
|---|---|
| 2020 | $10,003 |
Contact Agent
Nearby Similar Homes
Nearby Sold Comparables
Contact Agent
Listing Provided By
@properties








