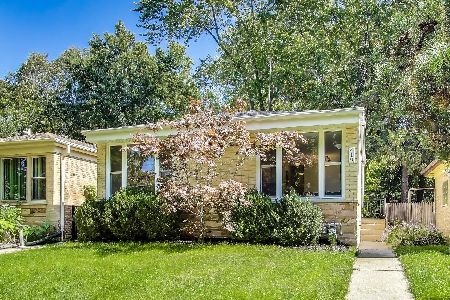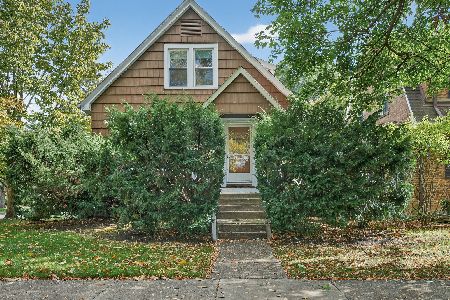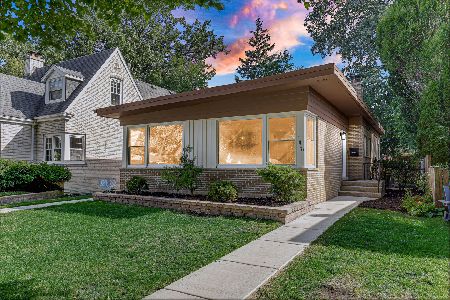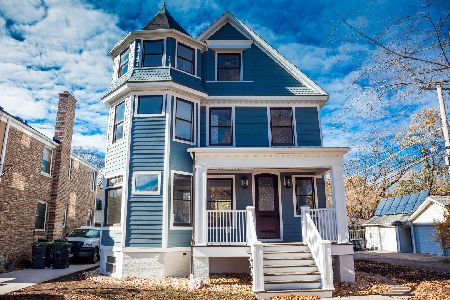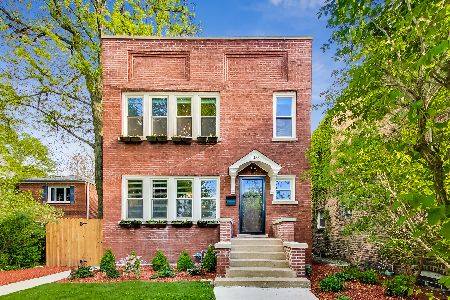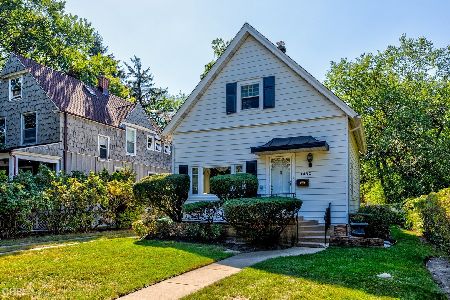1418 Washington Street, Evanston, Illinois 60202
$437,700
|
Sold
|
|
| Status: | Closed |
| Sqft: | 3,800 |
| Cost/Sqft: | $110 |
| Beds: | 5 |
| Baths: | 5 |
| Year Built: | 2008 |
| Property Taxes: | $8,402 |
| Days On Market: | 4911 |
| Lot Size: | 0,00 |
Description
Calling all builders and rehabers! See the property and realize its potential! Cash only. Property needs new kitchen, bath fixtures, balusters, wood trim, furnace/ac. Property boasts huge rooms, natural lighting all through out, 2 verandas in the rear, spacious yard in front and back! Bank owned property. Sold as is. Offers may require further management approval and require additional response time.
Property Specifics
| Single Family | |
| — | |
| Mediter./Spanish | |
| 2008 | |
| Full | |
| — | |
| No | |
| — |
| Cook | |
| — | |
| 0 / Not Applicable | |
| None | |
| Lake Michigan | |
| Public Sewer | |
| 08098110 | |
| 10244060100000 |
Nearby Schools
| NAME: | DISTRICT: | DISTANCE: | |
|---|---|---|---|
|
Grade School
Washington Elementary School |
65 | — | |
|
Middle School
Nichols Middle School |
65 | Not in DB | |
|
High School
Evanston Twp High School |
202 | Not in DB | |
Property History
| DATE: | EVENT: | PRICE: | SOURCE: |
|---|---|---|---|
| 27 Aug, 2012 | Sold | $437,700 | MRED MLS |
| 29 Jun, 2012 | Under contract | $419,000 | MRED MLS |
| 20 Jun, 2012 | Listed for sale | $419,000 | MRED MLS |
| 10 Jan, 2013 | Sold | $770,000 | MRED MLS |
| 6 Dec, 2012 | Under contract | $777,700 | MRED MLS |
| 27 Nov, 2012 | Listed for sale | $777,700 | MRED MLS |
| 21 Dec, 2015 | Sold | $1,030,000 | MRED MLS |
| 22 Oct, 2015 | Under contract | $1,100,000 | MRED MLS |
| 9 Oct, 2015 | Listed for sale | $1,100,000 | MRED MLS |
Room Specifics
Total Bedrooms: 5
Bedrooms Above Ground: 5
Bedrooms Below Ground: 0
Dimensions: —
Floor Type: Hardwood
Dimensions: —
Floor Type: Hardwood
Dimensions: —
Floor Type: Hardwood
Dimensions: —
Floor Type: —
Full Bathrooms: 5
Bathroom Amenities: Whirlpool,Separate Shower,Double Sink
Bathroom in Basement: 1
Rooms: Bedroom 5,Media Room,Recreation Room,Utility Room-Lower Level
Basement Description: Finished
Other Specifics
| 3 | |
| Concrete Perimeter | |
| — | |
| Balcony, Outdoor Fireplace | |
| Corner Lot | |
| 55 X 178 | |
| — | |
| Full | |
| Sauna/Steam Room, Hardwood Floors, First Floor Bedroom | |
| — | |
| Not in DB | |
| Sidewalks, Street Paved | |
| — | |
| — | |
| — |
Tax History
| Year | Property Taxes |
|---|---|
| 2012 | $8,402 |
| 2015 | $11,207 |
Contact Agent
Nearby Similar Homes
Nearby Sold Comparables
Contact Agent
Listing Provided By
CHI Properties Inc.



