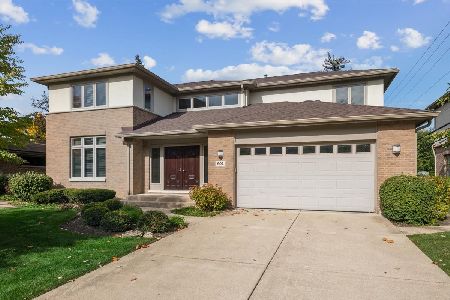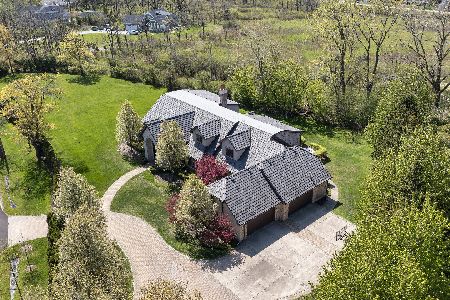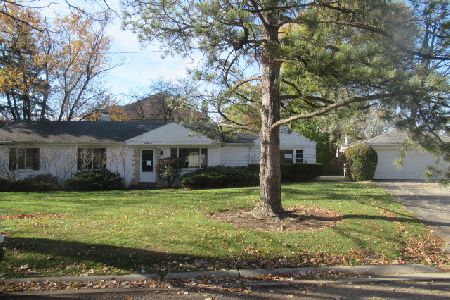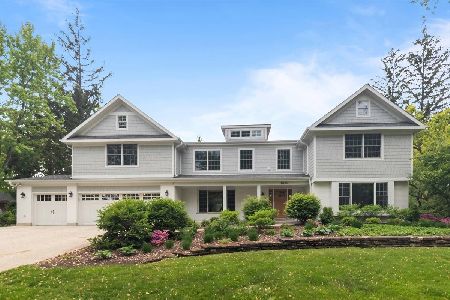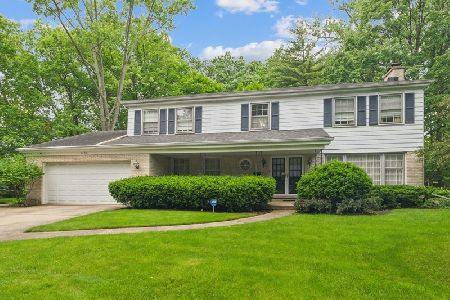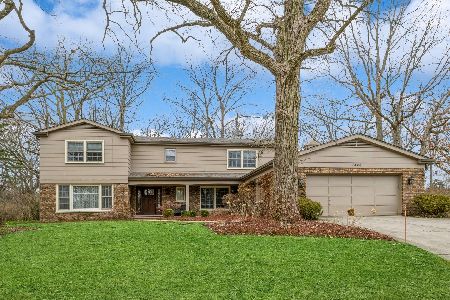1410 Wincanton Drive, Deerfield, Illinois 60015
$715,000
|
Sold
|
|
| Status: | Closed |
| Sqft: | 3,600 |
| Cost/Sqft: | $203 |
| Beds: | 5 |
| Baths: | 3 |
| Year Built: | 1964 |
| Property Taxes: | $20,146 |
| Days On Market: | 4926 |
| Lot Size: | 0,47 |
Description
Move right in to this classic center-entry Kennedy in desirable Scatterwoods. Ideal location on one of Deerfield's prettiest winding tree-lined streets. Near town, schools & trains. Flexible, functional floorplan full of bright oversized rms overlooking a private, landscaped 1/2 acre. You'll love the designer-reconfigured Fam Rm/Sunrm w/3 window walls, volume ceilings and skylites. This one just feels like home.
Property Specifics
| Single Family | |
| — | |
| Colonial | |
| 1964 | |
| Full | |
| — | |
| No | |
| 0.47 |
| Lake | |
| Scatterwoods | |
| 0 / Not Applicable | |
| None | |
| Lake Michigan | |
| Public Sewer, Sewer-Storm | |
| 08095374 | |
| 16281010110000 |
Nearby Schools
| NAME: | DISTRICT: | DISTANCE: | |
|---|---|---|---|
|
Grade School
Walden Elementary School |
109 | — | |
|
Middle School
Alan B Shepard Middle School |
109 | Not in DB | |
|
High School
Deerfield High School |
113 | Not in DB | |
Property History
| DATE: | EVENT: | PRICE: | SOURCE: |
|---|---|---|---|
| 8 Aug, 2012 | Sold | $715,000 | MRED MLS |
| 20 Jun, 2012 | Under contract | $729,000 | MRED MLS |
| 19 Jun, 2012 | Listed for sale | $729,000 | MRED MLS |
| 15 Aug, 2025 | Sold | $1,935,000 | MRED MLS |
| 19 Jun, 2025 | Under contract | $1,950,000 | MRED MLS |
| 29 May, 2025 | Listed for sale | $1,950,000 | MRED MLS |
Room Specifics
Total Bedrooms: 5
Bedrooms Above Ground: 5
Bedrooms Below Ground: 0
Dimensions: —
Floor Type: Hardwood
Dimensions: —
Floor Type: Hardwood
Dimensions: —
Floor Type: Hardwood
Dimensions: —
Floor Type: —
Full Bathrooms: 3
Bathroom Amenities: Separate Shower,Double Sink
Bathroom in Basement: 0
Rooms: Bedroom 5,Exercise Room,Foyer,Recreation Room,Storage,Heated Sun Room,Workshop,Other Room
Basement Description: Finished
Other Specifics
| 2.1 | |
| Concrete Perimeter | |
| Concrete | |
| Patio, Porch, Storms/Screens | |
| Landscaped | |
| 126 X 170 X 155 X 124 | |
| Full,Unfinished | |
| Full | |
| Vaulted/Cathedral Ceilings, Skylight(s), Bar-Dry, Hardwood Floors, First Floor Laundry | |
| Double Oven, Dishwasher, Refrigerator, Washer, Dryer, Disposal | |
| Not in DB | |
| Sidewalks, Street Paved | |
| — | |
| — | |
| Gas Log |
Tax History
| Year | Property Taxes |
|---|---|
| 2012 | $20,146 |
| 2025 | $22,923 |
Contact Agent
Nearby Similar Homes
Nearby Sold Comparables
Contact Agent
Listing Provided By
Berkshire Hathaway HomeServices KoenigRubloff



