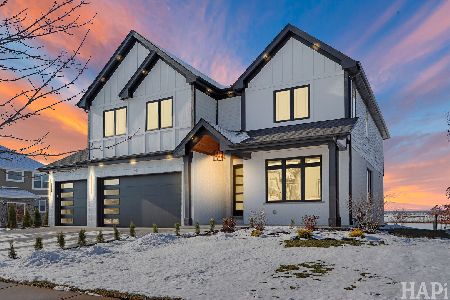14100 Flannery Street, Manhattan, Illinois 60442
$323,000
|
Sold
|
|
| Status: | Closed |
| Sqft: | 2,951 |
| Cost/Sqft: | $114 |
| Beds: | 4 |
| Baths: | 4 |
| Year Built: | 2006 |
| Property Taxes: | $10,279 |
| Days On Market: | 4356 |
| Lot Size: | 0,25 |
Description
Property Specifics
| Single Family | |
| — | |
| Contemporary | |
| 2006 | |
| Full | |
| CUSTOM | |
| No | |
| 0.25 |
| Will | |
| Hanover Estates | |
| 0 / Not Applicable | |
| None | |
| Community Well | |
| Sewer-Storm | |
| 08537585 | |
| 1412101050030000 |
Property History
| DATE: | EVENT: | PRICE: | SOURCE: |
|---|---|---|---|
| 4 Dec, 2009 | Sold | $400,000 | MRED MLS |
| 5 Dec, 2009 | Under contract | $419,900 | MRED MLS |
| 15 Nov, 2009 | Listed for sale | $419,900 | MRED MLS |
| 24 Mar, 2014 | Sold | $323,000 | MRED MLS |
| 19 Feb, 2014 | Under contract | $337,500 | MRED MLS |
| 14 Feb, 2014 | Listed for sale | $337,500 | MRED MLS |
| 12 May, 2023 | Sold | $555,000 | MRED MLS |
| 3 Apr, 2023 | Under contract | $565,000 | MRED MLS |
| 14 Feb, 2023 | Listed for sale | $565,000 | MRED MLS |
Room Specifics
Total Bedrooms: 4
Bedrooms Above Ground: 4
Bedrooms Below Ground: 0
Dimensions: —
Floor Type: Carpet
Dimensions: —
Floor Type: Carpet
Dimensions: —
Floor Type: Carpet
Full Bathrooms: 4
Bathroom Amenities: Whirlpool,Separate Shower,Double Sink
Bathroom in Basement: 1
Rooms: Eating Area,Foyer
Basement Description: Finished
Other Specifics
| 2 | |
| Concrete Perimeter | |
| Concrete | |
| Patio, Brick Paver Patio, In Ground Pool | |
| Fenced Yard,Landscaped,Pond(s) | |
| 78X125 | |
| Full,Pull Down Stair,Unfinished | |
| Full | |
| Vaulted/Cathedral Ceilings, Skylight(s), Bar-Dry, Hardwood Floors, Heated Floors, First Floor Laundry | |
| Range, Microwave, Dishwasher, Washer, Dryer, Disposal | |
| Not in DB | |
| Street Paved | |
| — | |
| — | |
| — |
Tax History
| Year | Property Taxes |
|---|---|
| 2009 | $10,521 |
| 2014 | $10,279 |
| 2023 | $12,004 |
Contact Agent
Nearby Similar Homes
Nearby Sold Comparables
Contact Agent
Listing Provided By
RE/MAX 10 in the Park









