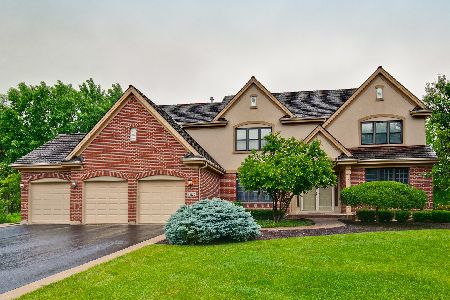14100 Rodmell Court, Libertyville, Illinois 60048
$615,000
|
Sold
|
|
| Status: | Closed |
| Sqft: | 3,117 |
| Cost/Sqft: | $197 |
| Beds: | 4 |
| Baths: | 4 |
| Year Built: | 1999 |
| Property Taxes: | $14,397 |
| Days On Market: | 2085 |
| Lot Size: | 0,62 |
Description
Come See this Remodeled to Perfection Home with a fabulous Pool! Located in the Highly Sought after Prestigious Reigate Woods Neighborhood in Green Oaks. You'll love this stunning home with a private "Backyard Paradise" Includes an in-ground pool, hot tub, brick paver patio & a fire pit w/a gas starter. Perfect for entertaining friends&family! The floor plan encompasses 4 spacious BRs on the 2nd floor, 3 luxurious remodeled full baths and a 1/2 bath. The Gourmet kitchen includes granite counters and SS Appliances which opens to the family room w/stunning vaulted ceilings & cozy fireplace. The 1st floor office is spacious & bright. The master BR ensuite, with walk in closet, Ensures a Private Space for a Perfect end of the day Retreat. The lower level includes a 5th BR and a full bath, rec room/playroom, custom bar & workout rm. It is ideally positioned to enjoy Close proximity to the highway, Independence Grove & Restaurants. Award winning K-8 Oak Grove School and District 128 Libertyville HS!
Property Specifics
| Single Family | |
| — | |
| — | |
| 1999 | |
| Full | |
| LINDEN PLUS | |
| No | |
| 0.62 |
| Lake | |
| — | |
| 800 / Annual | |
| Other | |
| Lake Michigan | |
| Public Sewer | |
| 10511764 | |
| 11024010700000 |
Nearby Schools
| NAME: | DISTRICT: | DISTANCE: | |
|---|---|---|---|
|
Grade School
Oak Grove Elementary School |
68 | — | |
|
Middle School
Oak Grove Elementary School |
68 | Not in DB | |
|
High School
Libertyville High School |
128 | Not in DB | |
Property History
| DATE: | EVENT: | PRICE: | SOURCE: |
|---|---|---|---|
| 10 Aug, 2020 | Sold | $615,000 | MRED MLS |
| 1 Jul, 2020 | Under contract | $615,000 | MRED MLS |
| 11 Jun, 2020 | Listed for sale | $615,000 | MRED MLS |
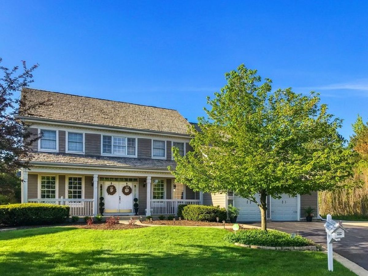
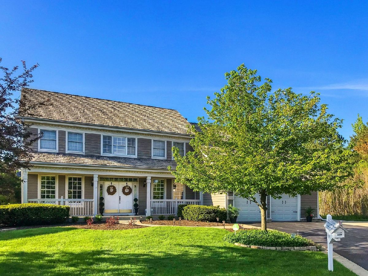
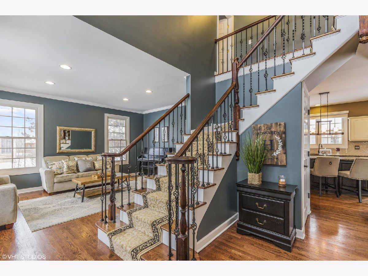
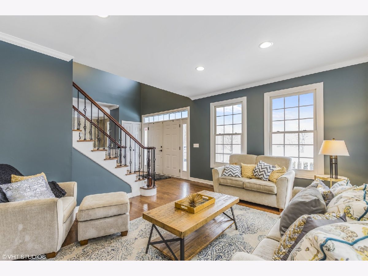
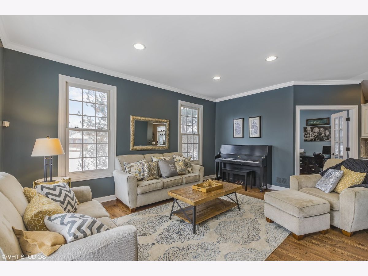
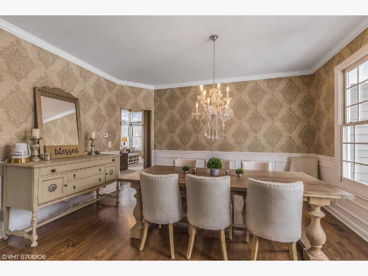
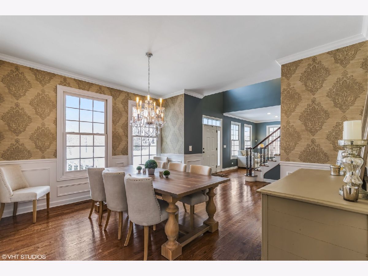
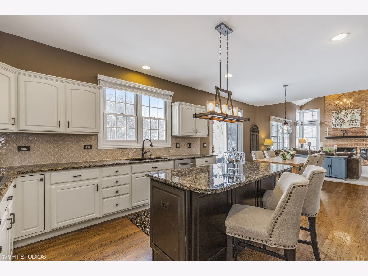
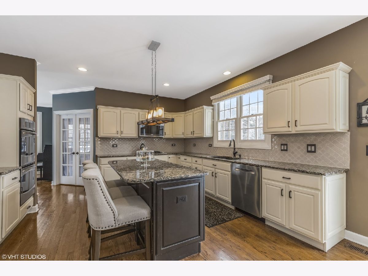
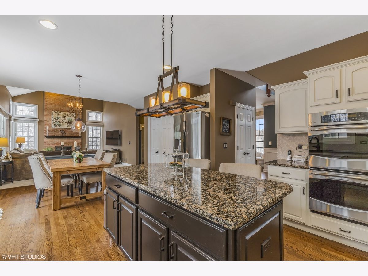
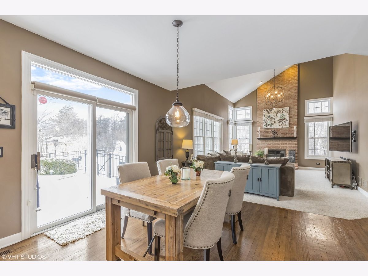
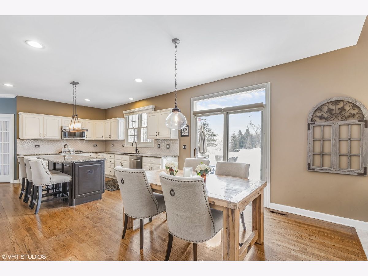
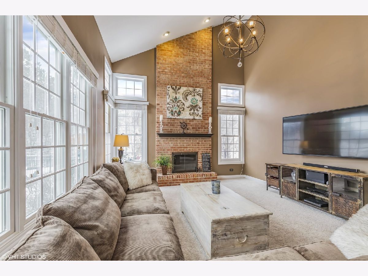
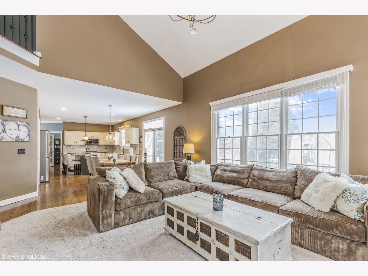
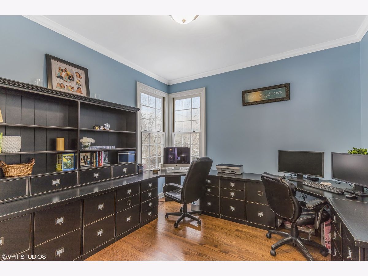
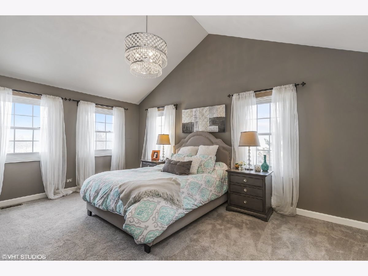
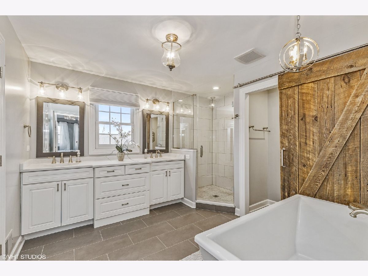
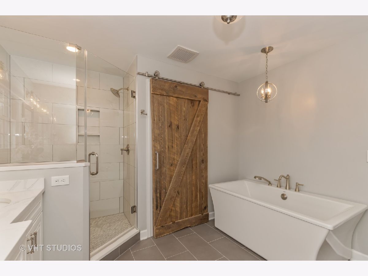
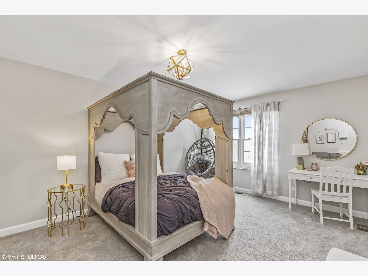
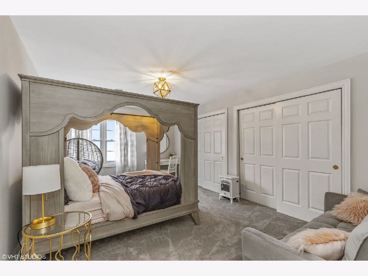
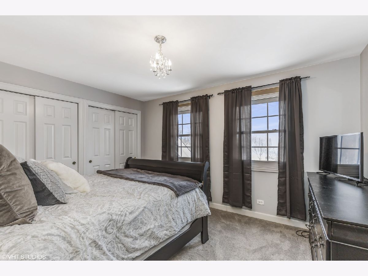
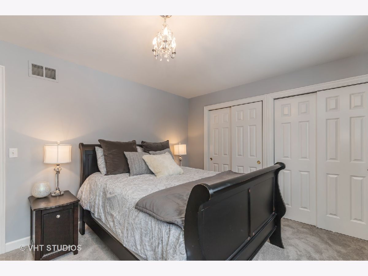
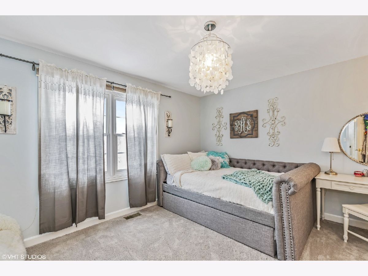
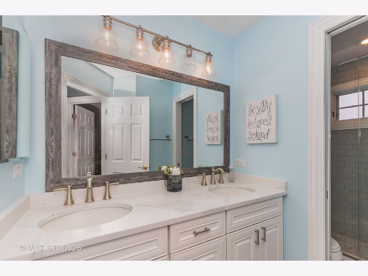
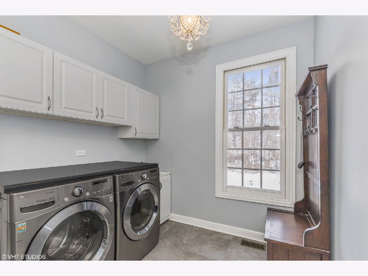
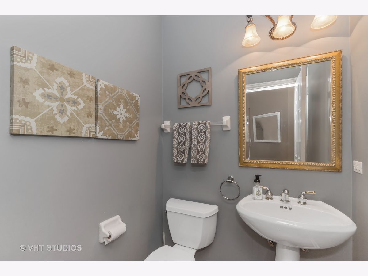
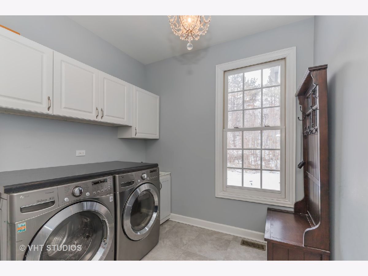
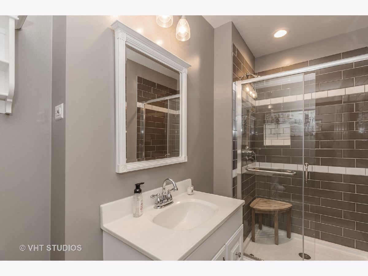
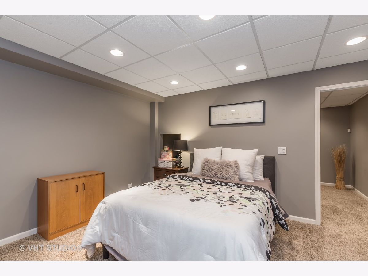
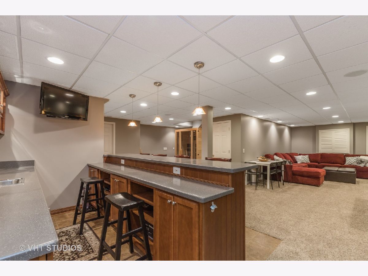
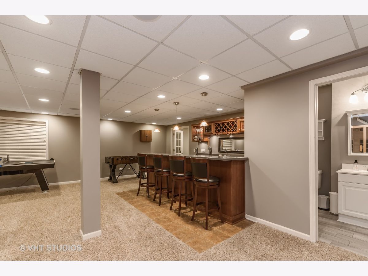
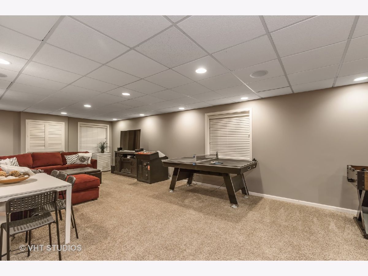
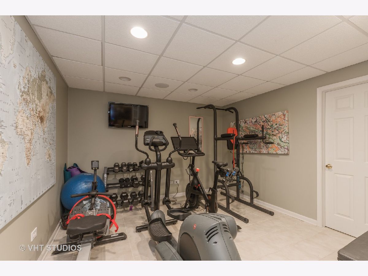
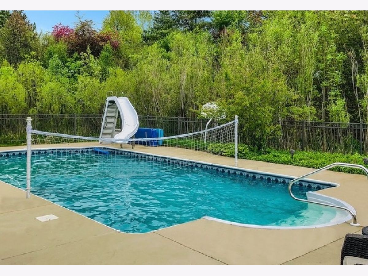
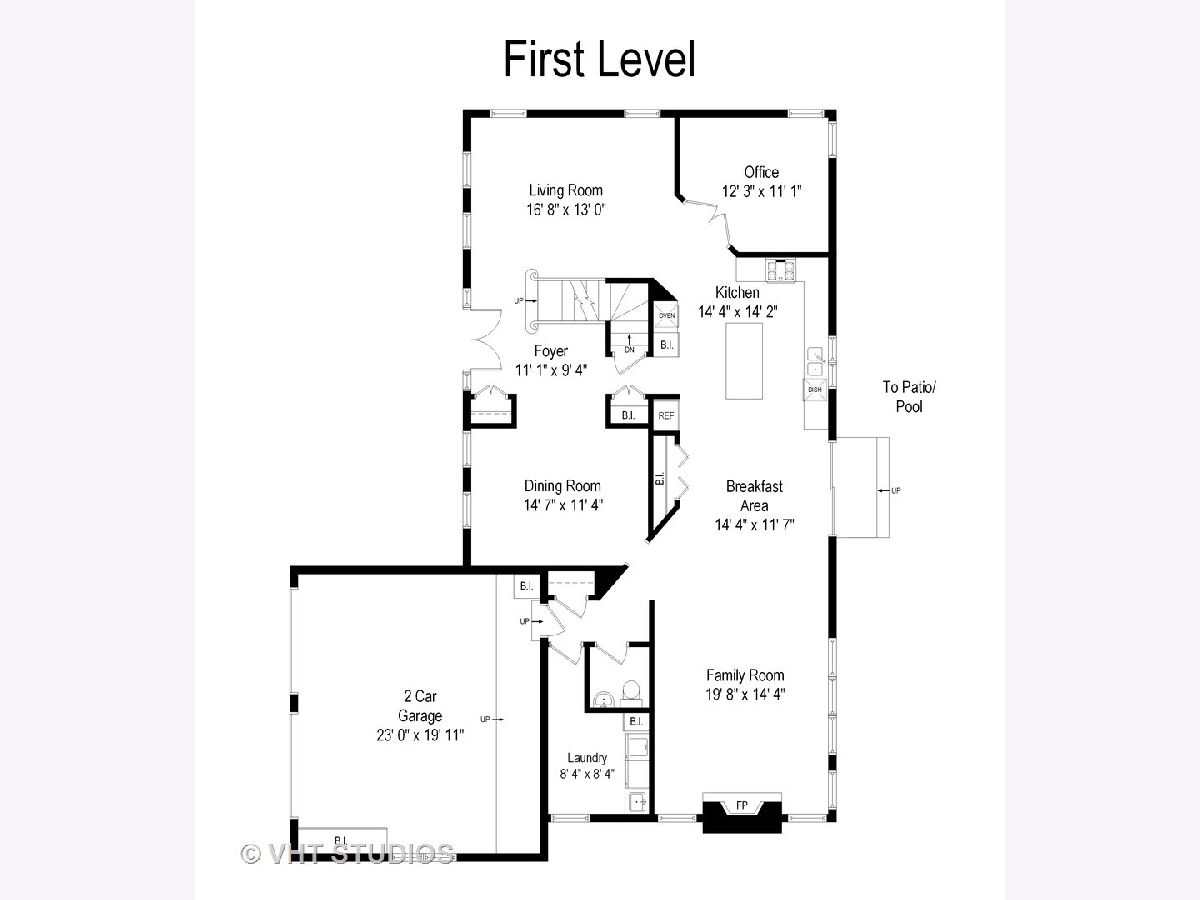
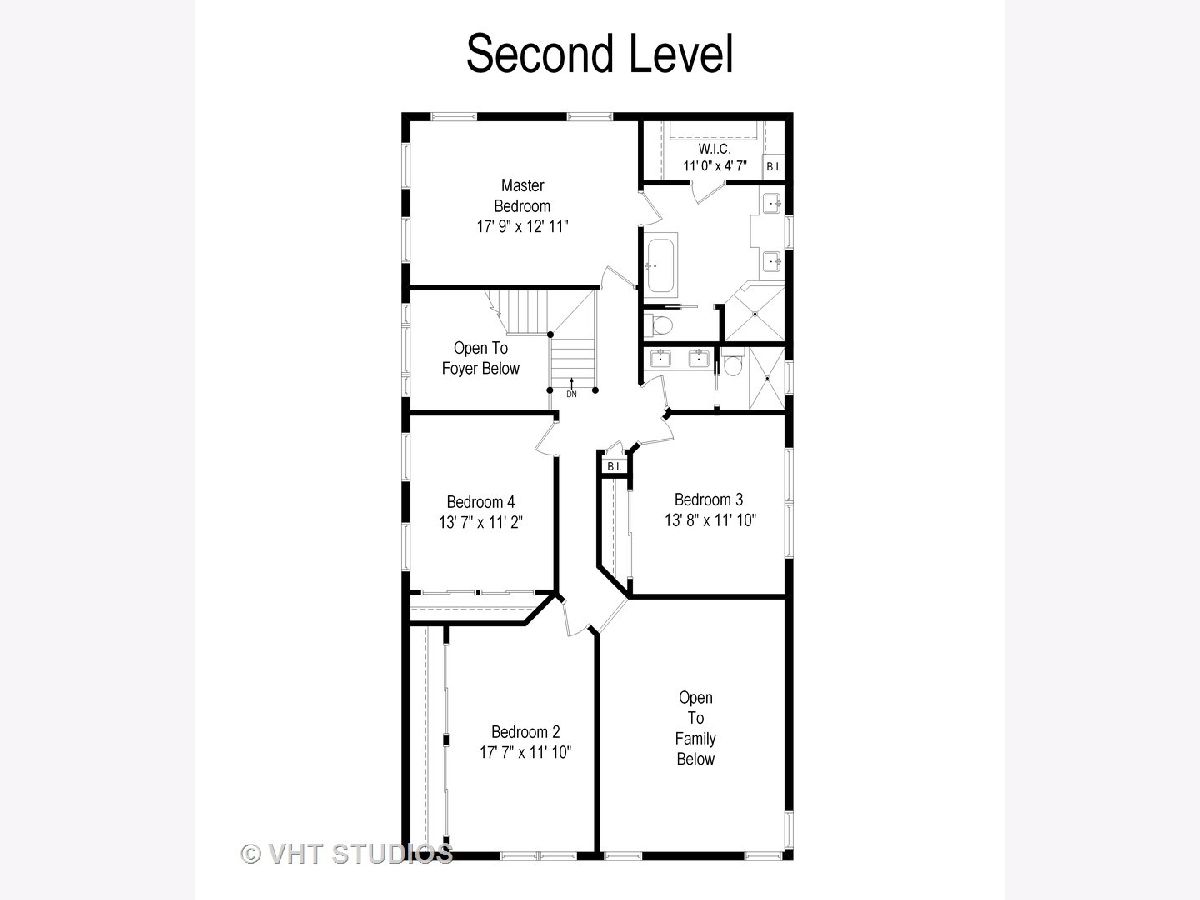
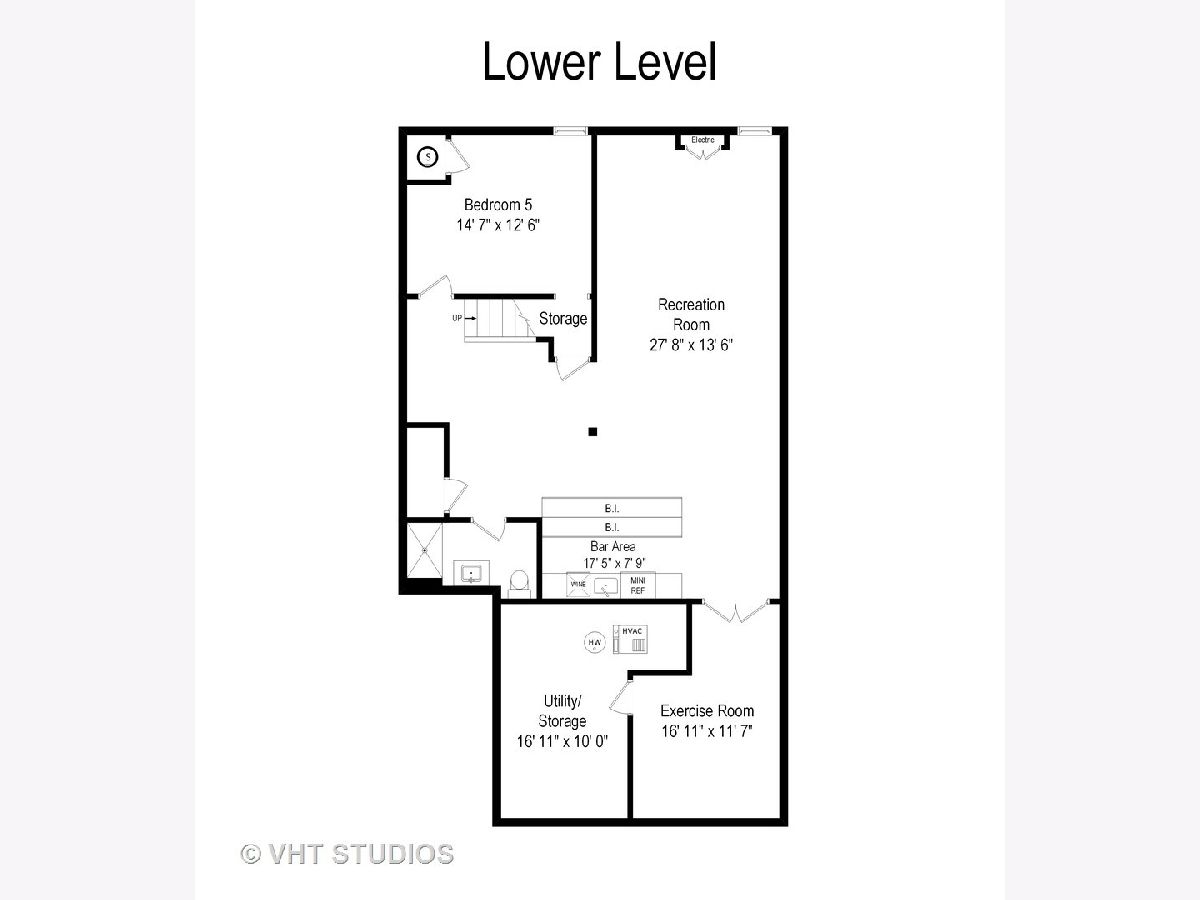
Room Specifics
Total Bedrooms: 5
Bedrooms Above Ground: 4
Bedrooms Below Ground: 1
Dimensions: —
Floor Type: Carpet
Dimensions: —
Floor Type: Carpet
Dimensions: —
Floor Type: Carpet
Dimensions: —
Floor Type: —
Full Bathrooms: 4
Bathroom Amenities: Separate Shower,Double Sink,Soaking Tub
Bathroom in Basement: 1
Rooms: Office,Exercise Room,Bedroom 5
Basement Description: Finished
Other Specifics
| 2.5 | |
| — | |
| Asphalt,Concrete | |
| — | |
| — | |
| 123X59X236X120X182 | |
| Unfinished | |
| Full | |
| Hardwood Floors, First Floor Laundry | |
| Double Oven, Microwave, Dishwasher, Refrigerator, Washer, Dryer, Disposal, Stainless Steel Appliance(s), Cooktop | |
| Not in DB | |
| — | |
| — | |
| — | |
| Gas Log, Gas Starter |
Tax History
| Year | Property Taxes |
|---|---|
| 2020 | $14,397 |
Contact Agent
Nearby Similar Homes
Nearby Sold Comparables
Contact Agent
Listing Provided By
@properties


