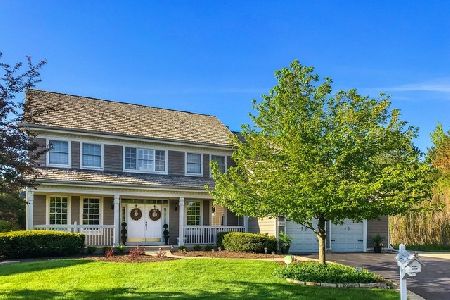14120 Rodmell Court, Green Oaks, Illinois 60048
$580,000
|
Sold
|
|
| Status: | Closed |
| Sqft: | 3,210 |
| Cost/Sqft: | $187 |
| Beds: | 4 |
| Baths: | 4 |
| Year Built: | 2000 |
| Property Taxes: | $15,198 |
| Days On Market: | 2089 |
| Lot Size: | 0,61 |
Description
Stunning open concept home! Grand two-story foyer, large formal dining and living room. Brand new kitchen with luxury custom cabinetry, quartz counters, subway tile backsplash and new stainless steel appliances. Two-story family room with up to ceiling brick fireplace and gorgeous views of the backyard. 1st floor office and large laundry. Hardwood floors throughout the main level. Private master suite has vaulted ceiling and large ensuite with brand new double vanity, Whirlpool tub, full-body shower, and walk-in closet. Second bedroom with private full bath. Two additional bedrooms, and a Jack-and-Jill bathroom complete the 2nd level. The basement highlights a cozy recreation room, game area and plenty of storage. Oversize back yard has a wrap around deck and Gazebo. New heater. Welcome home!!
Property Specifics
| Single Family | |
| — | |
| Traditional | |
| 2000 | |
| Full | |
| — | |
| No | |
| 0.61 |
| Lake | |
| Reigate Woods | |
| — / Not Applicable | |
| None | |
| Lake Michigan | |
| Public Sewer | |
| 10739050 | |
| 11024010690000 |
Nearby Schools
| NAME: | DISTRICT: | DISTANCE: | |
|---|---|---|---|
|
Grade School
Oak Grove Elementary School |
68 | — | |
|
Middle School
Oak Grove Elementary School |
68 | Not in DB | |
|
High School
Libertyville High School |
128 | Not in DB | |
Property History
| DATE: | EVENT: | PRICE: | SOURCE: |
|---|---|---|---|
| 29 Jul, 2020 | Sold | $580,000 | MRED MLS |
| 24 Jun, 2020 | Under contract | $599,000 | MRED MLS |
| 7 Jun, 2020 | Listed for sale | $599,000 | MRED MLS |













































Room Specifics
Total Bedrooms: 5
Bedrooms Above Ground: 4
Bedrooms Below Ground: 1
Dimensions: —
Floor Type: Carpet
Dimensions: —
Floor Type: Carpet
Dimensions: —
Floor Type: Carpet
Dimensions: —
Floor Type: —
Full Bathrooms: 4
Bathroom Amenities: Whirlpool,Separate Shower,Double Sink
Bathroom in Basement: 0
Rooms: Recreation Room,Den,Bedroom 5
Basement Description: Finished
Other Specifics
| 3 | |
| Concrete Perimeter | |
| Asphalt | |
| Deck | |
| Cul-De-Sac,Landscaped | |
| 98X206X130X183X40 | |
| — | |
| Full | |
| Vaulted/Cathedral Ceilings, Hardwood Floors, First Floor Laundry | |
| Range, Dishwasher, Refrigerator, Washer, Dryer, Disposal | |
| Not in DB | |
| Curbs, Street Paved | |
| — | |
| — | |
| Gas Starter |
Tax History
| Year | Property Taxes |
|---|---|
| 2020 | $15,198 |
Contact Agent
Nearby Similar Homes
Nearby Sold Comparables
Contact Agent
Listing Provided By
RE/MAX Top Performers






