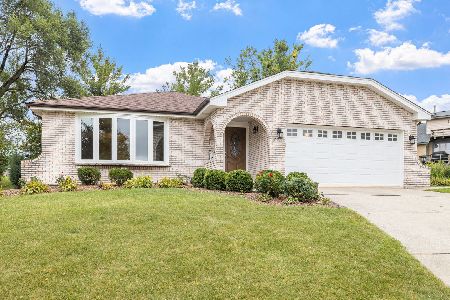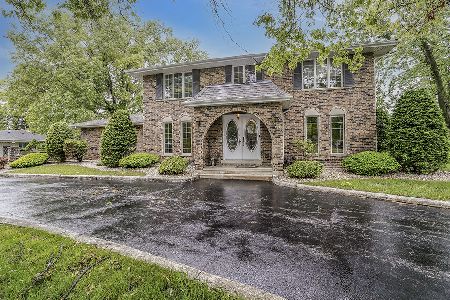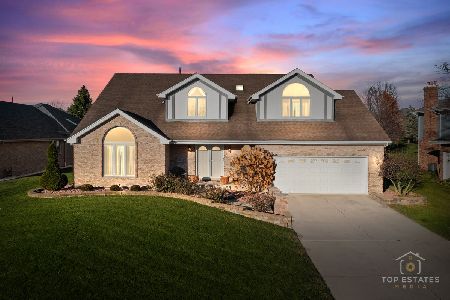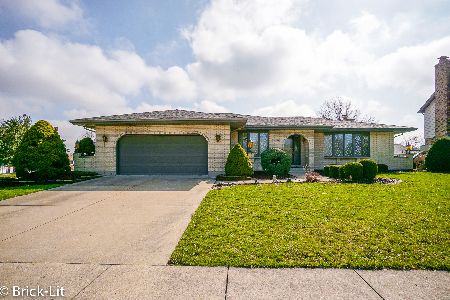14101 Golden Oak Drive, Homer Glen, Illinois 60491
$290,000
|
Sold
|
|
| Status: | Closed |
| Sqft: | 3,200 |
| Cost/Sqft: | $94 |
| Beds: | 4 |
| Baths: | 4 |
| Year Built: | 1989 |
| Property Taxes: | $9,719 |
| Days On Market: | 3732 |
| Lot Size: | 0,30 |
Description
Beautiful well built home in Old Oak Estates. Enormous kitchen has abundance of cabinets & counters, separate desk area, lge. pantry & bay window overlooking prof. landscaped back yard. 2 paver patios (15x15 & 15x18) & paver walkway from back patio to front of home. FR has gas burning fireplace, wood beams, crown moulding, & patio doors. 6 panel doors throughout. Oak HW floors in kitchen, hallway, & foyer. 18x18 master bath with double whirlpool/double sinks/make up area/20ft. wall of closets w/mirrored doors, sep. toilet & shower area. Prof. finished full basement w/5th BR, wet bar, full bath w/shower & linen closet, rec room & storage room. LR has crown molding/window seat. DR has chair rail/crown molding. Tons of closets, (2 walk ins). 2 car heated garage w/shelves. 2 attics. Newer stove, ejector pump, sump pump, battery back up sump, washer/dryer, storm door/roof. Exc. location min. from I-355, shopping, restaurants and Metra. Come see it today and you can be in for the holidays!!
Property Specifics
| Single Family | |
| — | |
| Traditional | |
| 1989 | |
| Full | |
| — | |
| No | |
| 0.3 |
| Will | |
| Old Oak Estates | |
| 0 / Not Applicable | |
| None | |
| Lake Michigan | |
| Public Sewer | |
| 09079860 | |
| 1605023130020000 |
Property History
| DATE: | EVENT: | PRICE: | SOURCE: |
|---|---|---|---|
| 17 Dec, 2015 | Sold | $290,000 | MRED MLS |
| 3 Dec, 2015 | Under contract | $299,900 | MRED MLS |
| — | Last price change | $309,900 | MRED MLS |
| 4 Nov, 2015 | Listed for sale | $309,900 | MRED MLS |
Room Specifics
Total Bedrooms: 5
Bedrooms Above Ground: 4
Bedrooms Below Ground: 1
Dimensions: —
Floor Type: Carpet
Dimensions: —
Floor Type: —
Dimensions: —
Floor Type: Carpet
Dimensions: —
Floor Type: —
Full Bathrooms: 4
Bathroom Amenities: Whirlpool,Separate Shower,Double Sink
Bathroom in Basement: 1
Rooms: Bedroom 5,Foyer,Office,Recreation Room,Storage
Basement Description: Finished
Other Specifics
| 2 | |
| Concrete Perimeter | |
| Concrete | |
| Patio, Porch, Brick Paver Patio, Storms/Screens | |
| Landscaped | |
| 90X145 | |
| Unfinished | |
| Full | |
| Vaulted/Cathedral Ceilings, Bar-Wet, Hardwood Floors, First Floor Laundry | |
| Range, Microwave, Dishwasher, Refrigerator, Washer, Dryer, Disposal | |
| Not in DB | |
| Sidewalks, Street Lights, Street Paved | |
| — | |
| — | |
| Attached Fireplace Doors/Screen, Gas Log, Gas Starter |
Tax History
| Year | Property Taxes |
|---|---|
| 2015 | $9,719 |
Contact Agent
Nearby Similar Homes
Nearby Sold Comparables
Contact Agent
Listing Provided By
Century 21 Pride Realty










