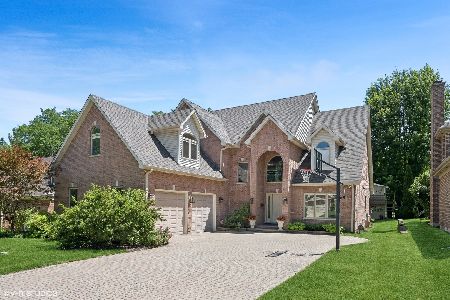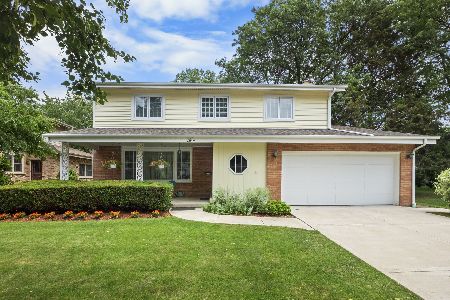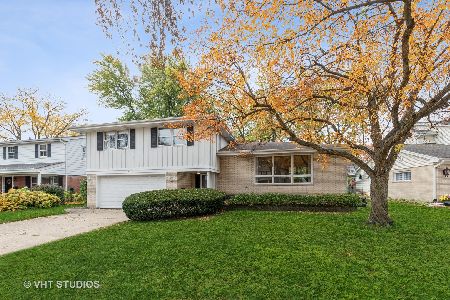1411 Campbell Street, Arlington Heights, Illinois 60004
$825,000
|
Sold
|
|
| Status: | Closed |
| Sqft: | 3,780 |
| Cost/Sqft: | $218 |
| Beds: | 4 |
| Baths: | 5 |
| Year Built: | 2002 |
| Property Taxes: | $16,915 |
| Days On Market: | 2772 |
| Lot Size: | 0,22 |
Description
Quality Brick modern Tudor with many custom features including arched doorways and 9-foot ceilings on the main floor, custom wainscotting and crown moldings, hardwood flooring in foyer, living room and dining room, Finished Basement and 3-car att. garage. Featuring a lovely two-story foyer w/skylight. Open floor plan leads to spacious kitchen with SS appliances and gorgeous family room w/brick fireplace and a wall of windows. Breakfast room opens to Backyard w/brick patio, beautiful pergola, outdoor brick fireplace. Elegant master features tray ceiling, walk-in closet w/adjoining unfinished bonus room. Finished basement w/high ceilings and huge game/TV area. 5th bedroom is currently a home gym. Flex space has room for wine cellar and movie theater. This home is in an amazing neighborhood of well-kept homes! Short walk to K-5 school, parks and Mariano's. Less than a mile to restaurants, shopping, Metra train and Prospect H.S.
Property Specifics
| Single Family | |
| — | |
| Traditional | |
| 2002 | |
| Full | |
| — | |
| No | |
| 0.22 |
| Cook | |
| — | |
| 0 / Not Applicable | |
| None | |
| Public | |
| Public Sewer | |
| 09986120 | |
| 03283021080000 |
Nearby Schools
| NAME: | DISTRICT: | DISTANCE: | |
|---|---|---|---|
|
Grade School
Windsor Elementary School |
25 | — | |
|
Middle School
South Middle School |
25 | Not in DB | |
|
High School
Prospect High School |
214 | Not in DB | |
Property History
| DATE: | EVENT: | PRICE: | SOURCE: |
|---|---|---|---|
| 31 Jul, 2018 | Sold | $825,000 | MRED MLS |
| 18 Jun, 2018 | Under contract | $824,900 | MRED MLS |
| 14 Jun, 2018 | Listed for sale | $824,900 | MRED MLS |
Room Specifics
Total Bedrooms: 5
Bedrooms Above Ground: 4
Bedrooms Below Ground: 1
Dimensions: —
Floor Type: Carpet
Dimensions: —
Floor Type: Carpet
Dimensions: —
Floor Type: Carpet
Dimensions: —
Floor Type: —
Full Bathrooms: 5
Bathroom Amenities: Whirlpool,Separate Shower,Double Sink
Bathroom in Basement: 1
Rooms: Foyer,Breakfast Room,Bedroom 5,Office,Bonus Room,Recreation Room,Game Room,Other Room
Basement Description: Finished
Other Specifics
| 3 | |
| Concrete Perimeter | |
| Concrete | |
| Brick Paver Patio, Outdoor Fireplace | |
| Landscaped | |
| 9391 | |
| Unfinished | |
| Full | |
| Vaulted/Cathedral Ceilings, Skylight(s), Hardwood Floors, First Floor Laundry | |
| Range, Microwave, Dishwasher, Refrigerator, Washer, Dryer, Disposal, Stainless Steel Appliance(s) | |
| Not in DB | |
| — | |
| — | |
| — | |
| Gas Log |
Tax History
| Year | Property Taxes |
|---|---|
| 2018 | $16,915 |
Contact Agent
Nearby Similar Homes
Nearby Sold Comparables
Contact Agent
Listing Provided By
iRealty Flat Fee Brokerage








