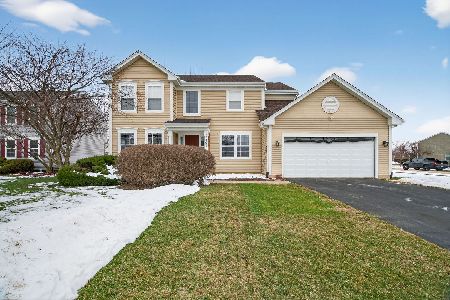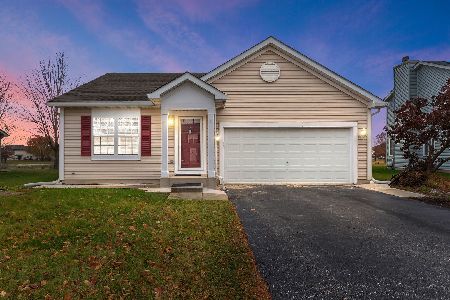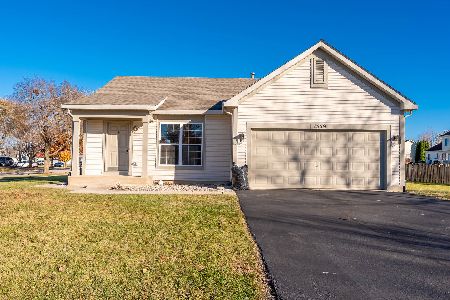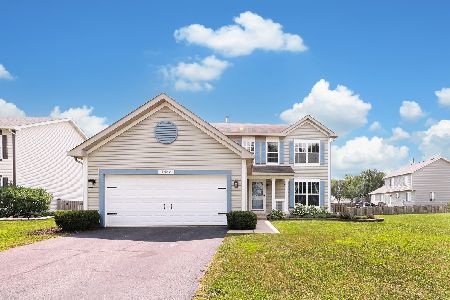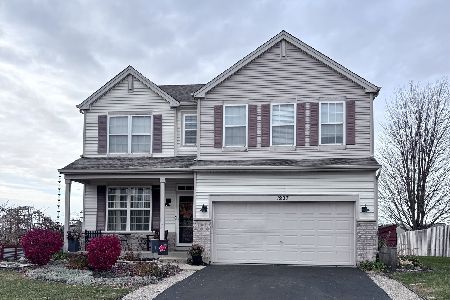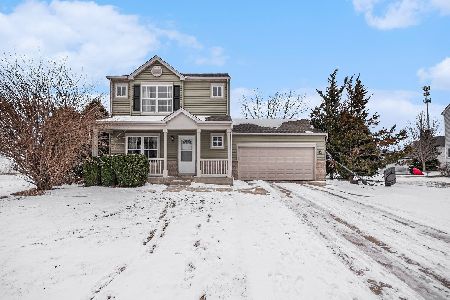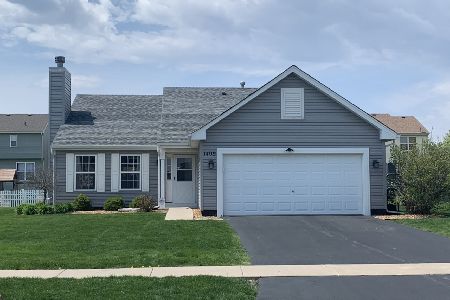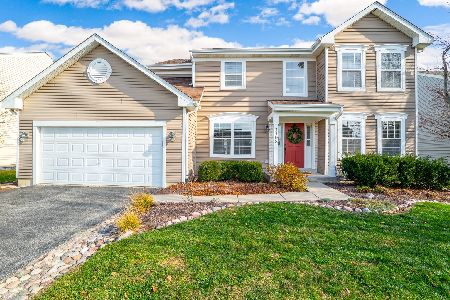1411 Denver Drive, Minooka, Illinois 60447
$189,500
|
Sold
|
|
| Status: | Closed |
| Sqft: | 2,000 |
| Cost/Sqft: | $98 |
| Beds: | 4 |
| Baths: | 3 |
| Year Built: | 2004 |
| Property Taxes: | $4,561 |
| Days On Market: | 4281 |
| Lot Size: | 0,00 |
Description
Spacious two story home features 4 large bedrooms and two and a half baths. Well maintained neutral home. Fully studded basement ready for finishing. Huge eat-in kitchen with ceramic flooring. Double sinks in master bath. Ample storage throughout. NO SSA fees!!! Newer sump pump, hot water heater, new a/c motor, and garbage disposal!!!
Property Specifics
| Single Family | |
| — | |
| Contemporary | |
| 2004 | |
| Full | |
| ESSEX | |
| No | |
| 0 |
| Grundy | |
| — | |
| 120 / Annual | |
| None | |
| Public | |
| Public Sewer | |
| 08618839 | |
| 0314277011 |
Nearby Schools
| NAME: | DISTRICT: | DISTANCE: | |
|---|---|---|---|
|
Grade School
Aux Sable Elementary School |
201 | — | |
|
Middle School
Minooka Junior High School |
201 | Not in DB | |
|
High School
Minooka Community High School |
111 | Not in DB | |
Property History
| DATE: | EVENT: | PRICE: | SOURCE: |
|---|---|---|---|
| 31 Jul, 2014 | Sold | $189,500 | MRED MLS |
| 25 May, 2014 | Under contract | $195,980 | MRED MLS |
| 17 May, 2014 | Listed for sale | $195,980 | MRED MLS |
Room Specifics
Total Bedrooms: 4
Bedrooms Above Ground: 4
Bedrooms Below Ground: 0
Dimensions: —
Floor Type: Carpet
Dimensions: —
Floor Type: Carpet
Dimensions: —
Floor Type: Carpet
Full Bathrooms: 3
Bathroom Amenities: Double Sink
Bathroom in Basement: 0
Rooms: Foyer
Basement Description: Unfinished
Other Specifics
| 2 | |
| Concrete Perimeter | |
| Asphalt | |
| — | |
| — | |
| 75X125 | |
| Unfinished | |
| Full | |
| Vaulted/Cathedral Ceilings | |
| Range, Dishwasher, Refrigerator, Disposal | |
| Not in DB | |
| Sidewalks, Street Lights, Street Paved | |
| — | |
| — | |
| — |
Tax History
| Year | Property Taxes |
|---|---|
| 2014 | $4,561 |
Contact Agent
Nearby Similar Homes
Nearby Sold Comparables
Contact Agent
Listing Provided By
Coldwell Banker Residential RE

