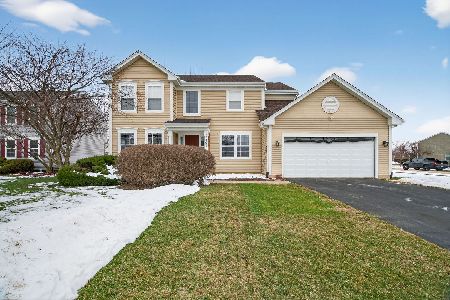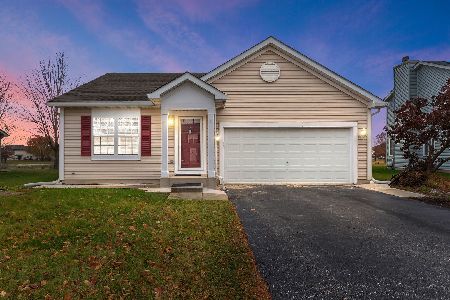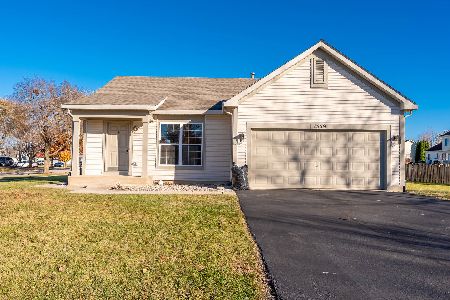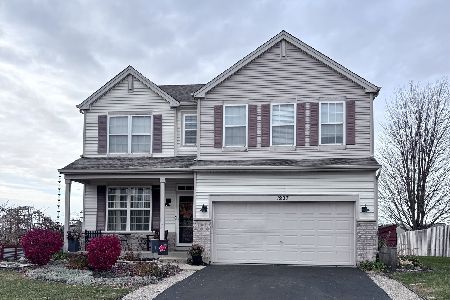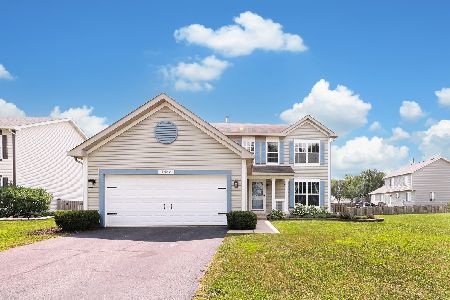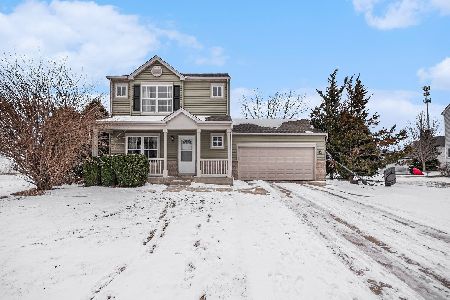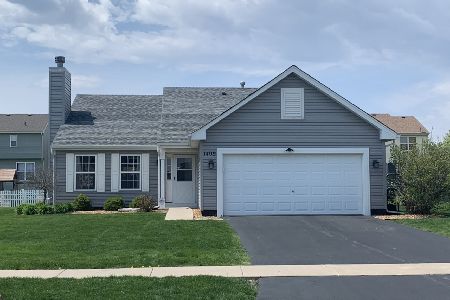1407 Denver Drive, Minooka, Illinois 60447
$184,000
|
Sold
|
|
| Status: | Closed |
| Sqft: | 1,631 |
| Cost/Sqft: | $116 |
| Beds: | 3 |
| Baths: | 3 |
| Year Built: | 2004 |
| Property Taxes: | $3,970 |
| Days On Market: | 4283 |
| Lot Size: | 0,20 |
Description
Beautiful open concept home with soaring cathedral ceilings, modern kitchen with 42" maple cabinetry, glass/stone back splash, under cabinet lighting and recessed lighting. Nice master suite with enormous walk in closet and bath. Spacious family room w hardwood flooring, can lights and partially finished sub basement. Newer sump pump and upgraded electric. Fully fenced yard and concrete patio. NO SSA!
Property Specifics
| Single Family | |
| — | |
| Quad Level | |
| 2004 | |
| Partial | |
| CARLISLE | |
| No | |
| 0.2 |
| Grundy | |
| Chestnut Ridge | |
| 120 / Annual | |
| Other | |
| Public | |
| Public Sewer | |
| 08615418 | |
| 0314226026 |
Property History
| DATE: | EVENT: | PRICE: | SOURCE: |
|---|---|---|---|
| 30 Jun, 2014 | Sold | $184,000 | MRED MLS |
| 23 May, 2014 | Under contract | $189,900 | MRED MLS |
| 15 May, 2014 | Listed for sale | $189,900 | MRED MLS |
Room Specifics
Total Bedrooms: 3
Bedrooms Above Ground: 3
Bedrooms Below Ground: 0
Dimensions: —
Floor Type: Carpet
Dimensions: —
Floor Type: Carpet
Full Bathrooms: 3
Bathroom Amenities: —
Bathroom in Basement: 0
Rooms: No additional rooms
Basement Description: Partially Finished
Other Specifics
| 2 | |
| Concrete Perimeter | |
| Asphalt | |
| Patio, Porch | |
| Fenced Yard | |
| 70 X 125 | |
| — | |
| Full | |
| Vaulted/Cathedral Ceilings, Hardwood Floors, Wood Laminate Floors | |
| Range, Microwave, Dishwasher, Refrigerator, Washer, Dryer, Disposal | |
| Not in DB | |
| — | |
| — | |
| — | |
| — |
Tax History
| Year | Property Taxes |
|---|---|
| 2014 | $3,970 |
Contact Agent
Nearby Similar Homes
Nearby Sold Comparables
Contact Agent
Listing Provided By
Wilk Real Estate

